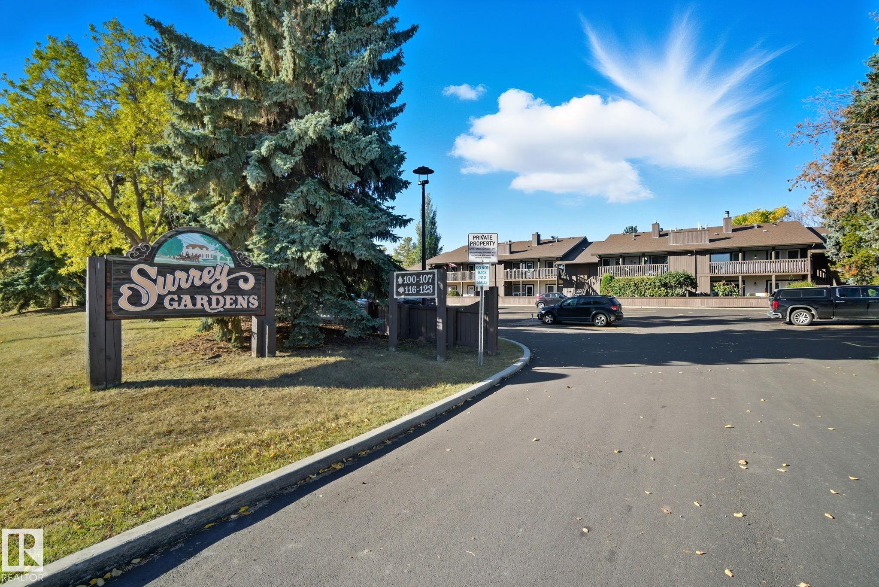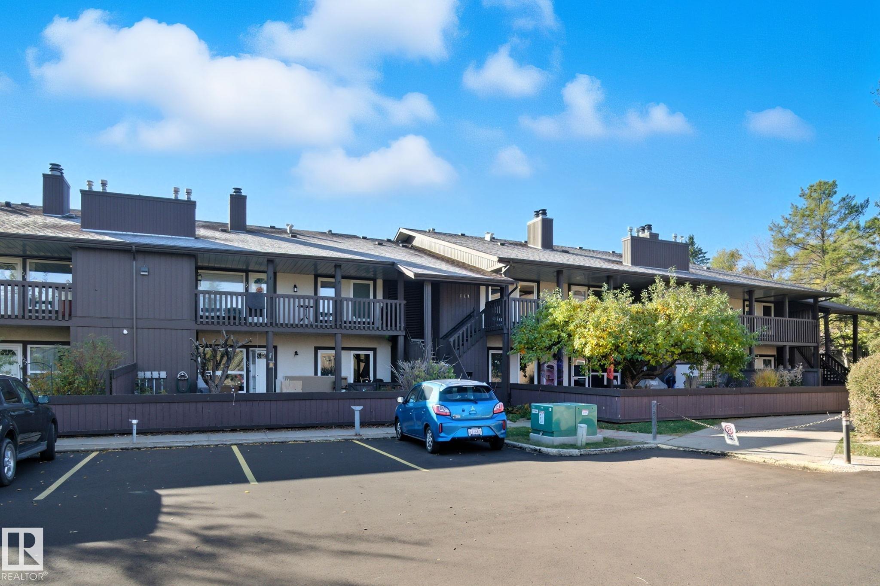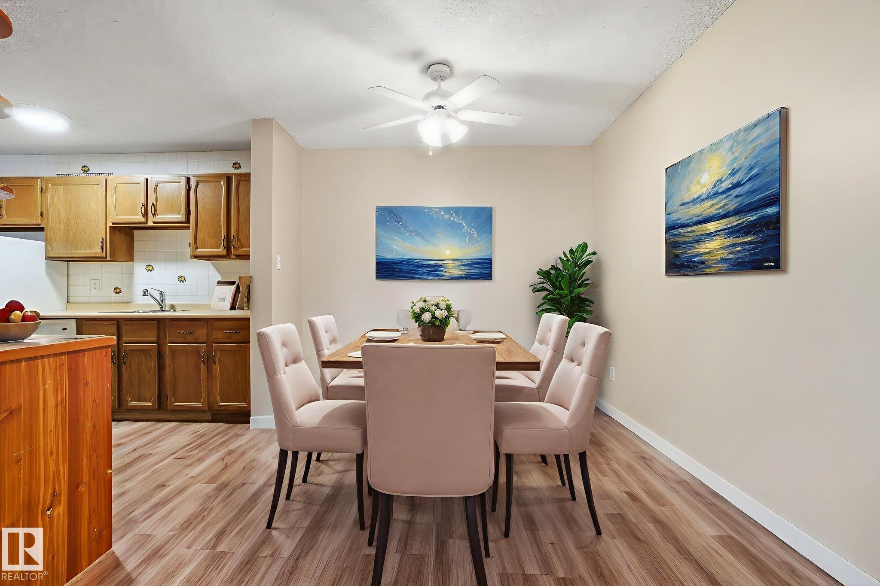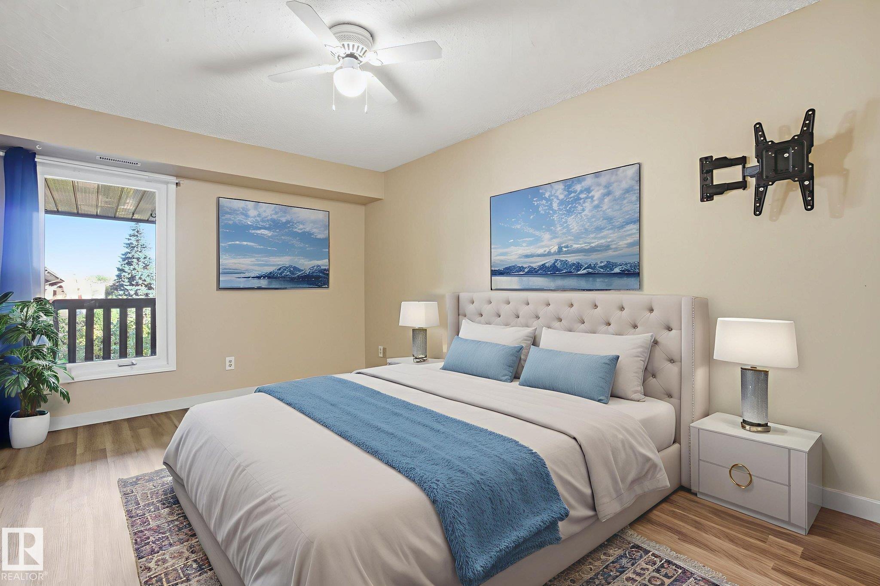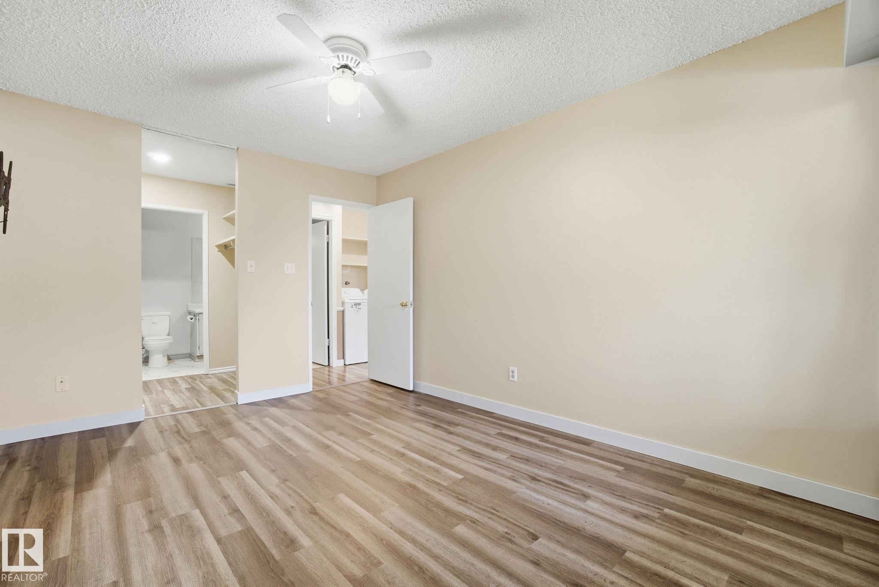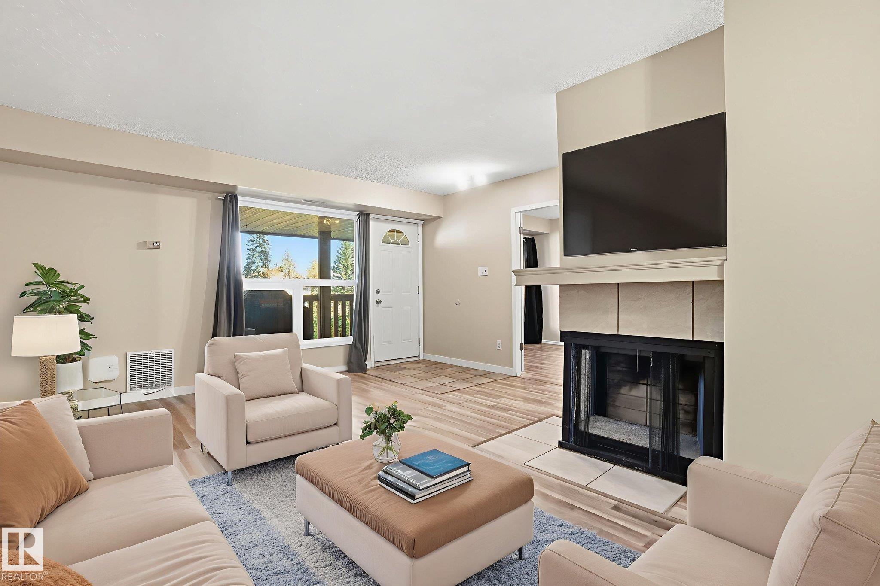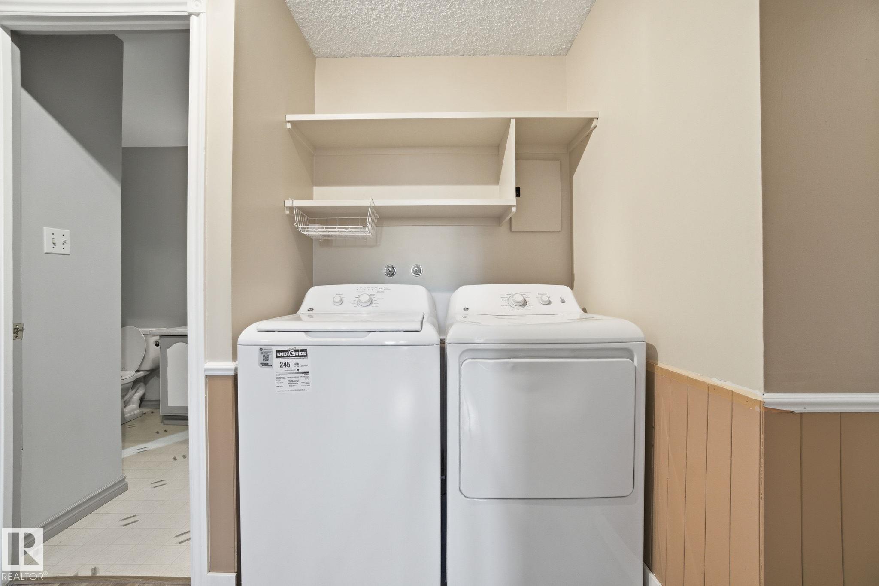Courtesy of Trudi Hendry of One Percent Realty
Edmonton , Alberta , T5T 1Z3 , Townhouse for sale in Lymburn
MLS® # E4462356
Detectors Smoke Front Porch Storage-Locker Room
Welcome to this beautifully maintained second-level condo in desirable Surrey Gardens. This flexible floor plan features a spacious primary bedroom with a walk-in closet and private ensuite, plus a second versatile room that works perfectly as a den, home office, or a second bedroom. Relax or entertain on the large balcony with peaceful views. The suite also includes convenient in-unit laundry, a dedicated storage room, and one parking stall with electrical hookup. Located close to schools, shopping and par...
Essential Information
-
MLS® #
E4462356
-
Property Type
Residential
-
Year Built
1977
-
Property Style
Bungalow
Community Information
-
Area
Edmonton
-
Condo Name
Surrey Gardens
-
Neighbourhood/Community
Lymburn
-
Postal Code
T5T 1Z3
Services & Amenities
-
Amenities
Detectors SmokeFront PorchStorage-Locker Room
Interior
-
Floor Finish
Ceramic TileLaminate FlooringLinoleum
-
Heating Type
Forced Air-1Natural Gas
-
Basement
None
-
Goods Included
Dishwasher-Built-InDryerFan-CeilingHood FanRefrigeratorStove-ElectricWasherWindow CoveringsTV Wall Mount
-
Storeys
2
-
Basement Development
No Basement
Exterior
-
Lot/Exterior Features
Flat SitePlayground NearbyPublic Swimming PoolPublic TransportationSchoolsShopping Nearby
-
Foundation
Concrete Perimeter
-
Roof
Asphalt Shingles
Additional Details
-
Property Class
Condo
-
Road Access
Paved
-
Site Influences
Flat SitePlayground NearbyPublic Swimming PoolPublic TransportationSchoolsShopping Nearby
-
Last Updated
9/4/2025 1:36
$795/month
Est. Monthly Payment
Mortgage values are calculated by Redman Technologies Inc based on values provided in the REALTOR® Association of Edmonton listing data feed.
