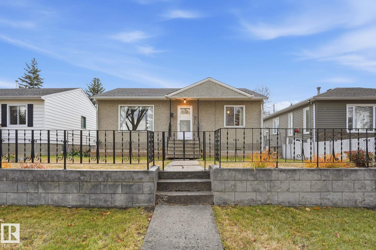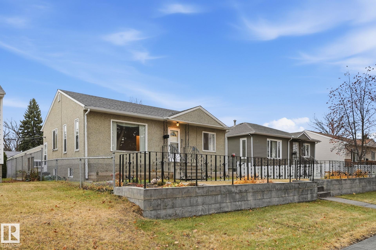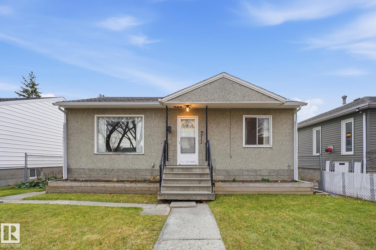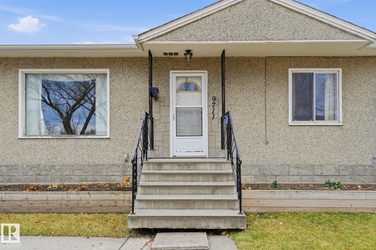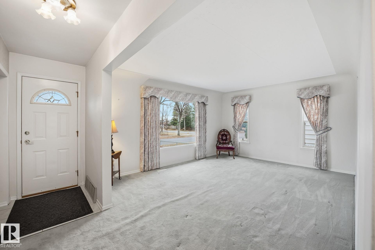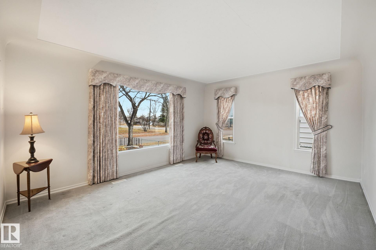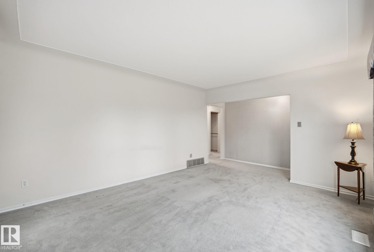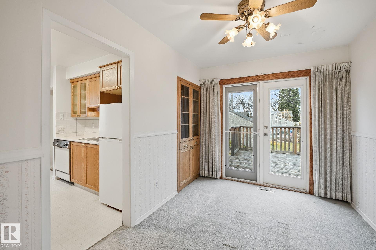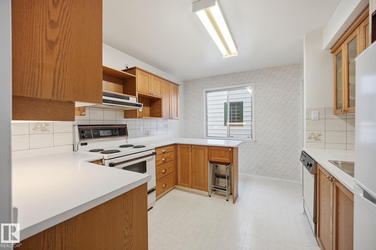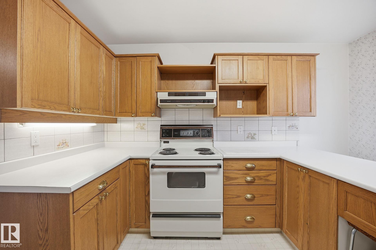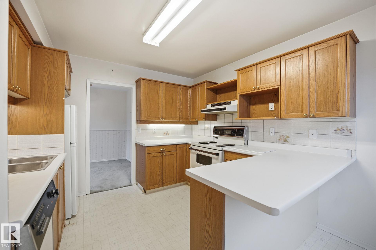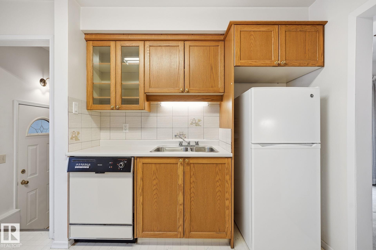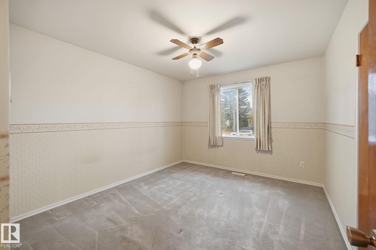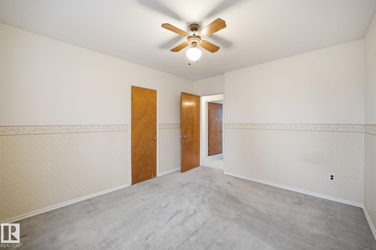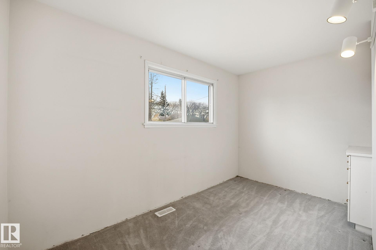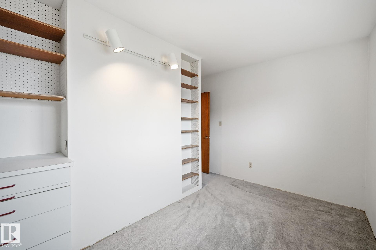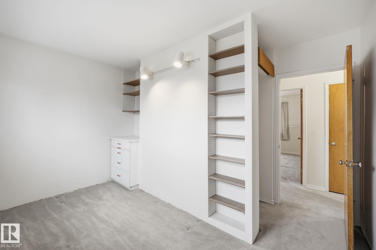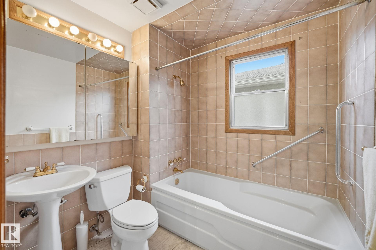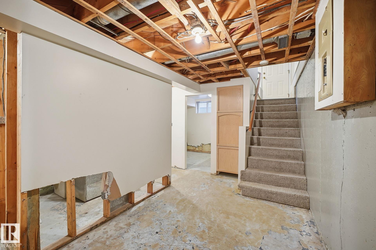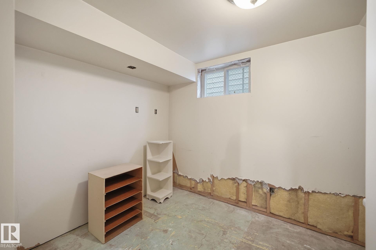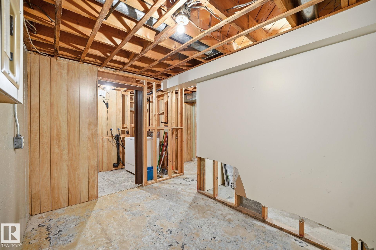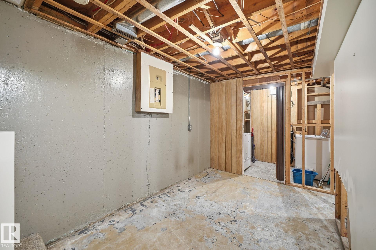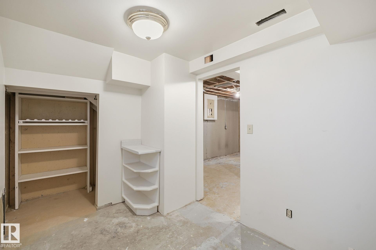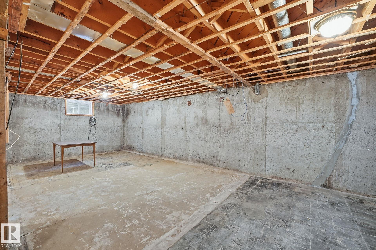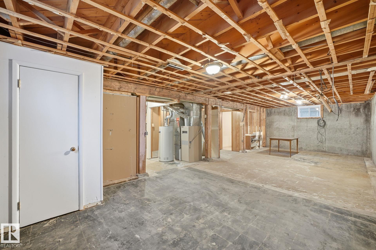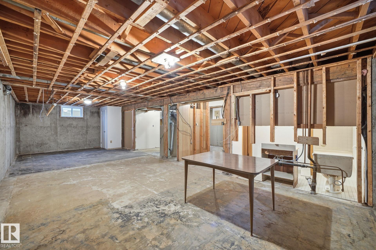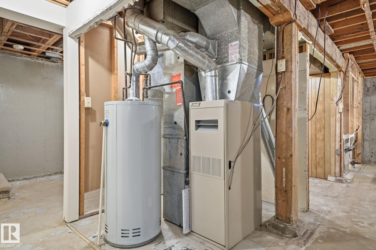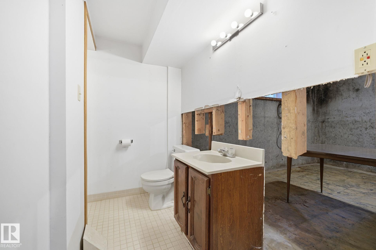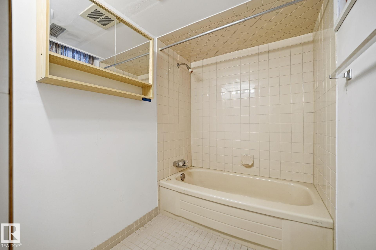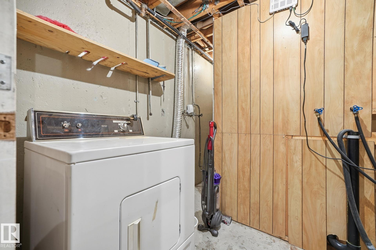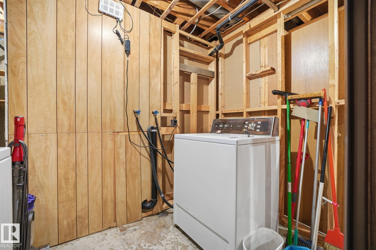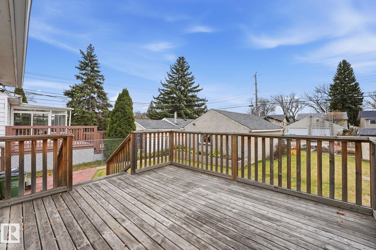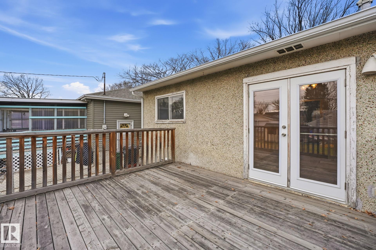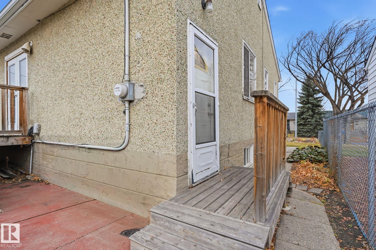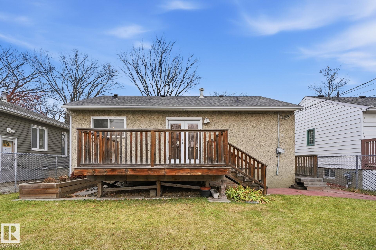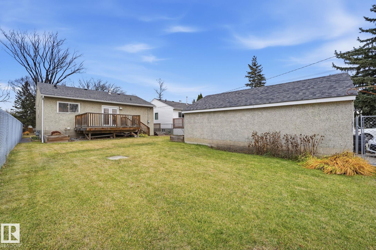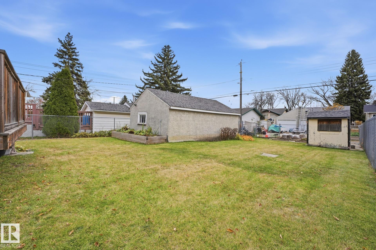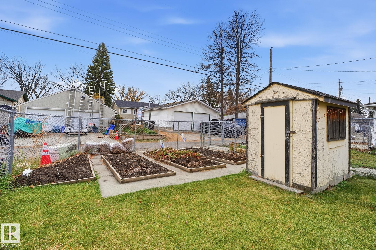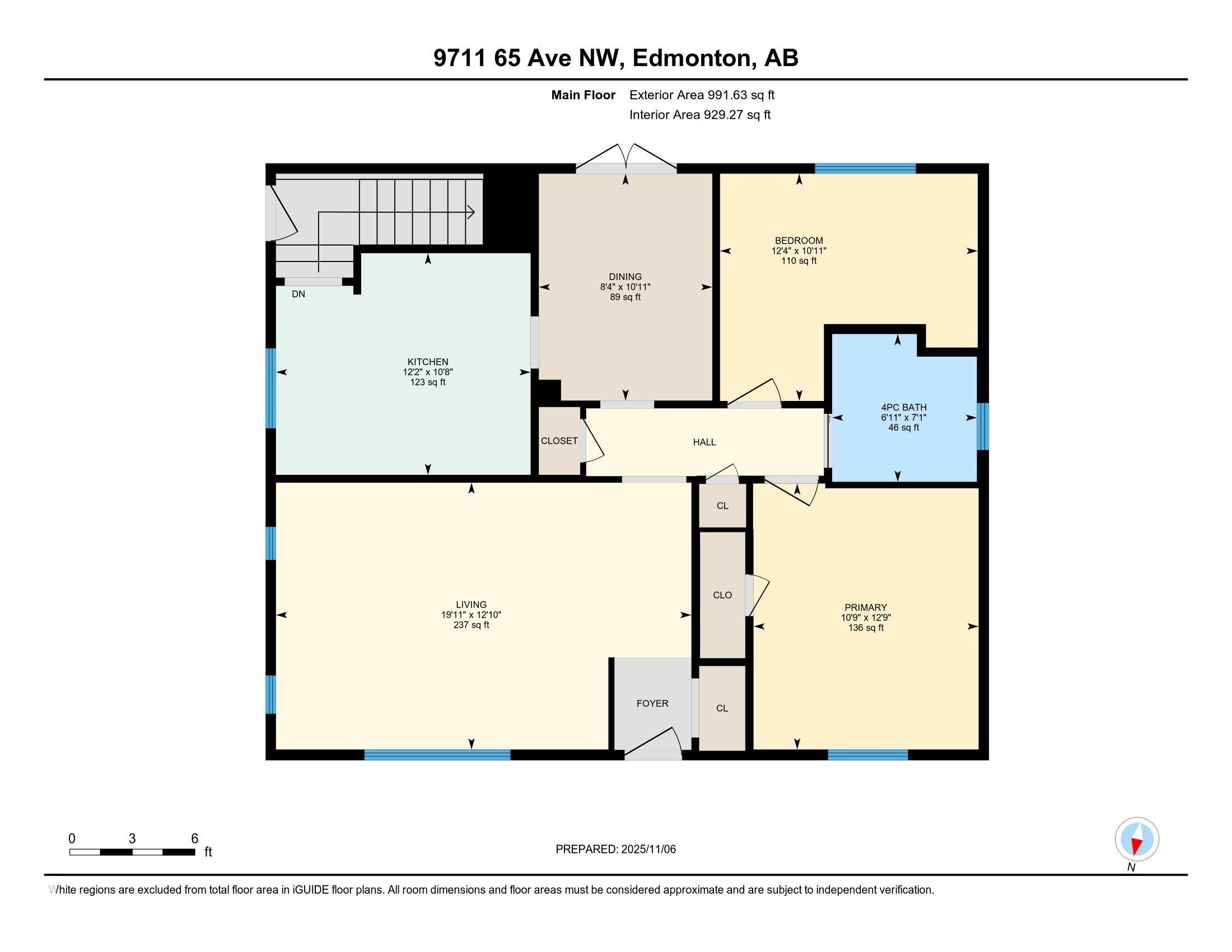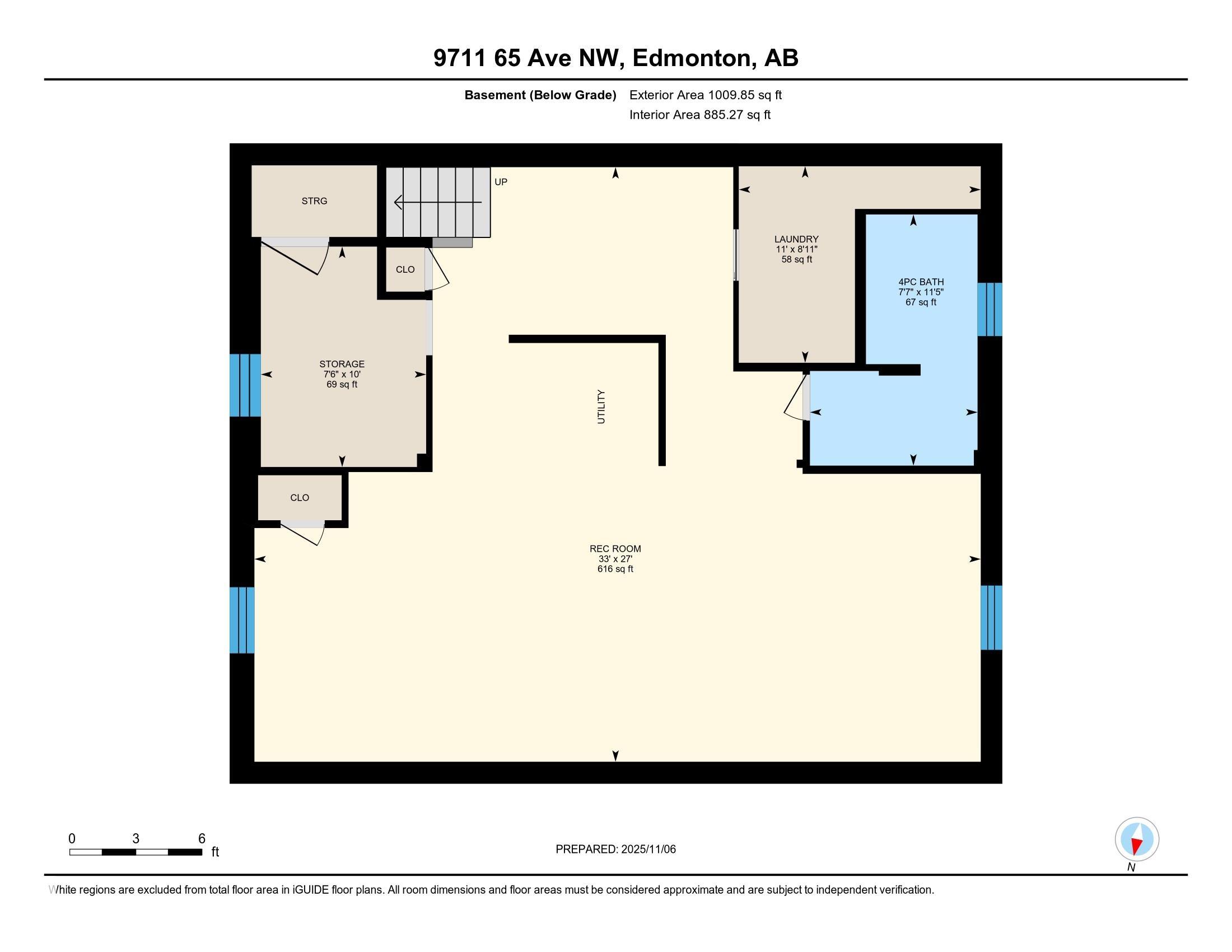Courtesy of Zach Koziak of Black Sheep Realty
9711 65 Avenue, House for sale in Hazeldean Edmonton , Alberta , T6E 0K5
MLS® # E4465013
Deck Detectors Smoke Hot Water Natural Gas No Animal Home No Smoking Home
Great opportunity in the sought-after Hazeldean/Ritchie area! Solid 1954 bungalow on a 13.7m x 42.9m lot (buyer to confirm), Carpet over original hardwood on the main level, 2 bedrooms up, 4-pc bath, front living room, and a dining area with built-in cabinetry. Basement has been stripped down and is ready for your redevelopment vision. Updated shingles (2020), single detached garage, large yard, and a spacious rear deck. Great home for a renovation, rental, or future redevelopment project. Close to Mill Cre...
Essential Information
-
MLS® #
E4465013
-
Property Type
Residential
-
Year Built
1954
-
Property Style
Bungalow
Community Information
-
Area
Edmonton
-
Postal Code
T6E 0K5
-
Neighbourhood/Community
Hazeldean
Services & Amenities
-
Amenities
DeckDetectors SmokeHot Water Natural GasNo Animal HomeNo Smoking Home
Interior
-
Floor Finish
Carpet Over HardwoodCeramic TileLinoleum
-
Heating Type
Forced Air-1Natural Gas
-
Basement Development
Partly Finished
-
Goods Included
Dishwasher-Built-InDryerHood FanRefrigeratorStove-ElectricWasherSee Remarks
-
Basement
Full
Exterior
-
Lot/Exterior Features
Back LaneCul-De-SacFencedLandscapedPlayground NearbyPublic TransportationSchoolsShopping Nearby
-
Foundation
Concrete Perimeter
-
Roof
Asphalt Shingles
Additional Details
-
Property Class
Single Family
-
Road Access
Paved
-
Site Influences
Back LaneCul-De-SacFencedLandscapedPlayground NearbyPublic TransportationSchoolsShopping Nearby
-
Last Updated
10/5/2025 2:39
$1594/month
Est. Monthly Payment
Mortgage values are calculated by Redman Technologies Inc based on values provided in the REALTOR® Association of Edmonton listing data feed.
