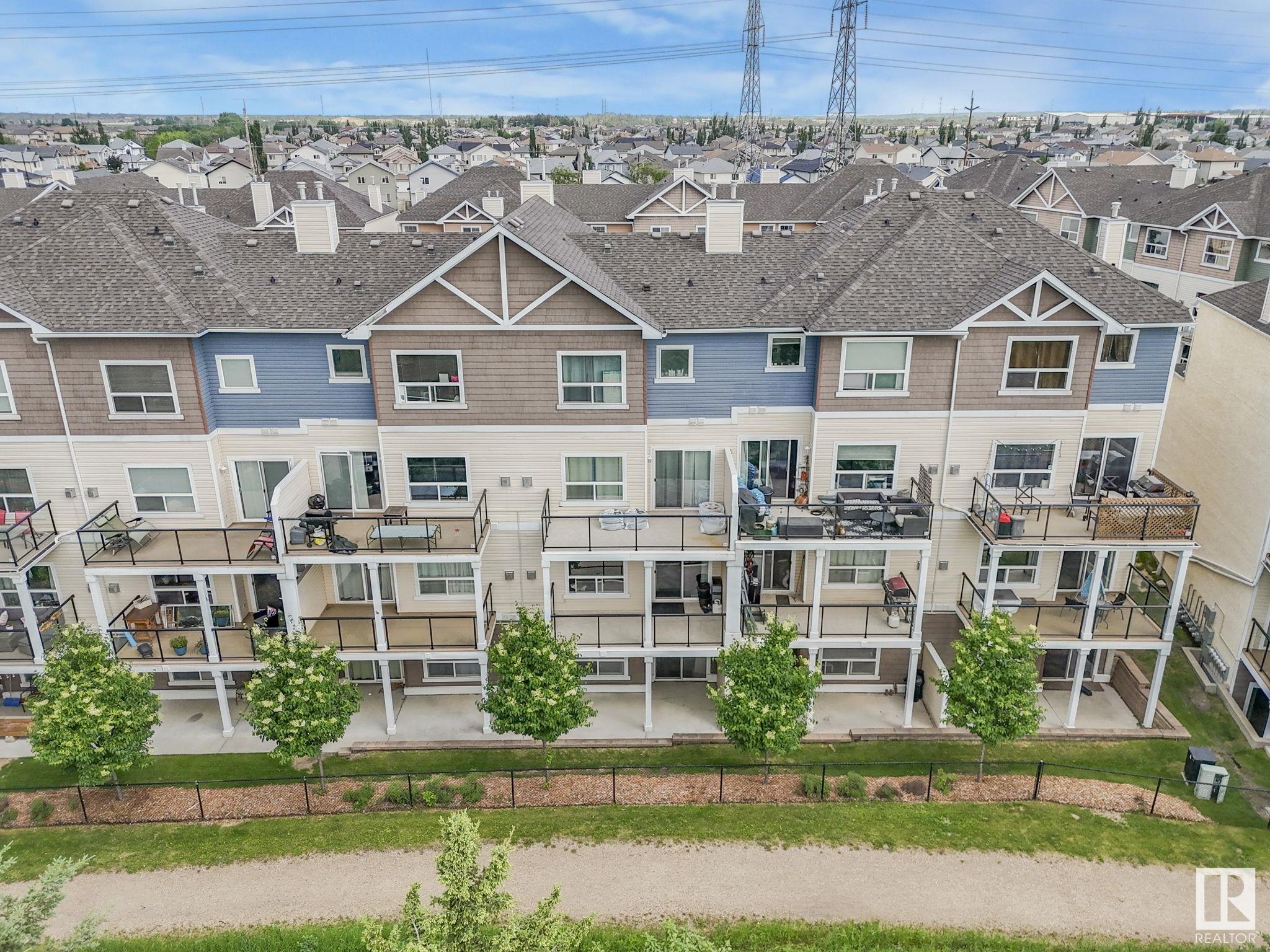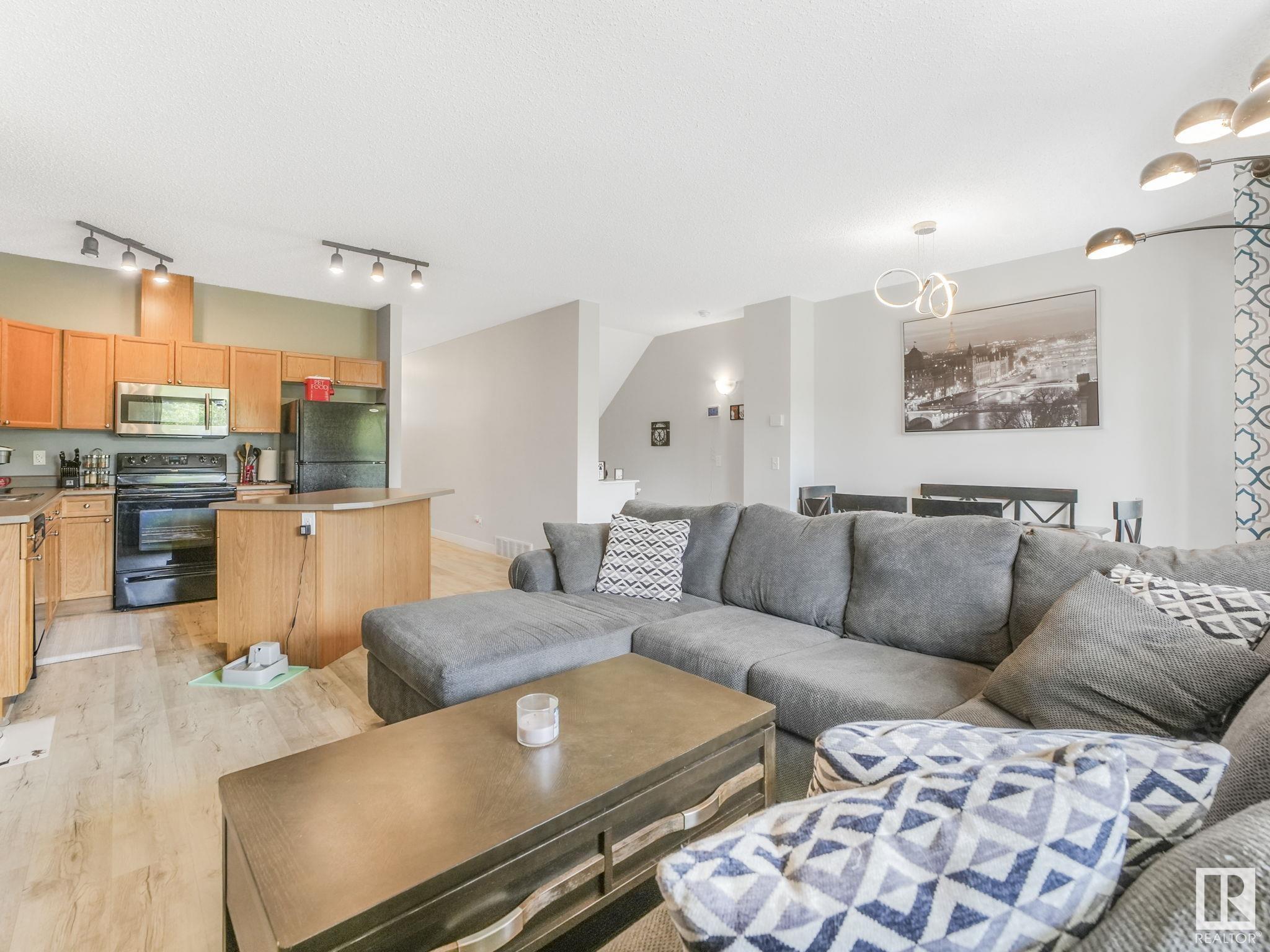Courtesy of Terri-Lynne Reynolds of Royal Lepage Arteam Realty
95 3010 33 Avenue, Townhouse for sale in Silver Berry Edmonton , Alberta , T6T 0C3
MLS® # E4443553
Ceiling 9 ft. Deck No Smoking Home Parking-Visitor Patio Walkout Basement 9 ft. Basement Ceiling
STEPS FROM MILL CREEK RAVINE. Welcome to this beautifully designed 2-bdrm, 2.5-bth home offering over 1,300 sq ft of comfortable living space, ideally located near shopping & Mill Creek Ravine’s scenic walking trails. The bright, open-concept main floor features soaring 9 ft ceilings, a spacious living area with a cozy gas fireplace, & patio doors leading to a lg private deck—perfect for morning coffee or evening unwinding while taking in nature's sounds. The kitchen, living & dining areas flow seamlessly, ...
Essential Information
-
MLS® #
E4443553
-
Property Type
Residential
-
Year Built
2006
-
Property Style
Bungalow
Community Information
-
Area
Edmonton
-
Condo Name
Village On The Creek
-
Neighbourhood/Community
Silver Berry
-
Postal Code
T6T 0C3
Services & Amenities
-
Amenities
Ceiling 9 ft.DeckNo Smoking HomeParking-VisitorPatioWalkout Basement9 ft. Basement Ceiling
Interior
-
Floor Finish
CarpetVinyl Plank
-
Heating Type
Forced Air-1Natural Gas
-
Basement
Full
-
Goods Included
Dishwasher-Built-InMicrowave Hood FanRefrigeratorStacked Washer/DryerStove-ElectricTV Wall Mount
-
Fireplace Fuel
Gas
-
Basement Development
Fully Finished
Exterior
-
Lot/Exterior Features
Backs Onto Park/TreesCreekPublic TransportationShopping Nearby
-
Foundation
Concrete Perimeter
-
Roof
Asphalt Shingles
Additional Details
-
Property Class
Condo
-
Road Access
Paved
-
Site Influences
Backs Onto Park/TreesCreekPublic TransportationShopping Nearby
-
Last Updated
5/6/2025 3:52
$1048/month
Est. Monthly Payment
Mortgage values are calculated by Redman Technologies Inc based on values provided in the REALTOR® Association of Edmonton listing data feed.



















































