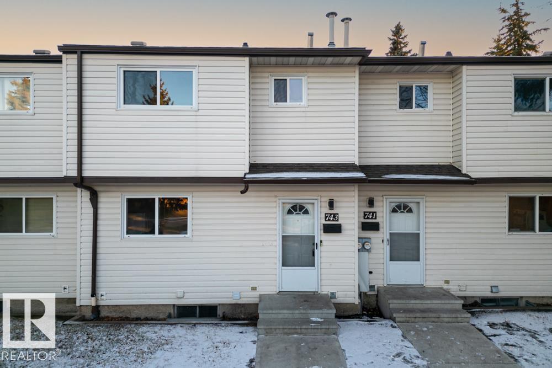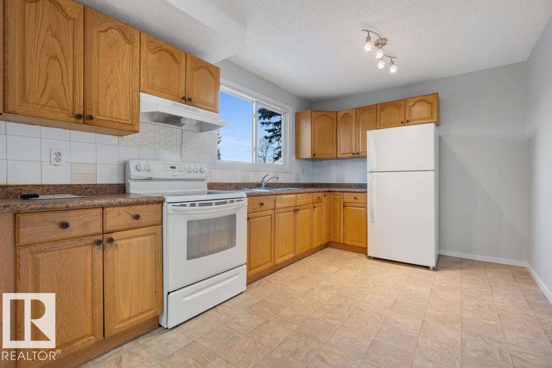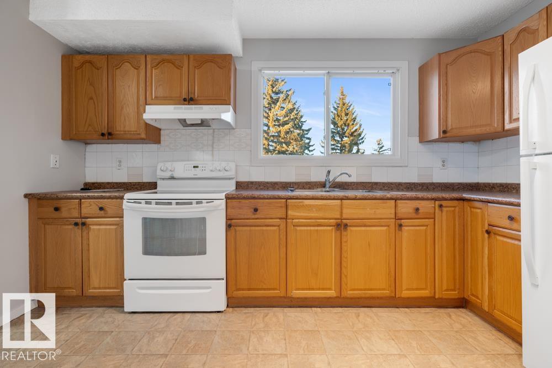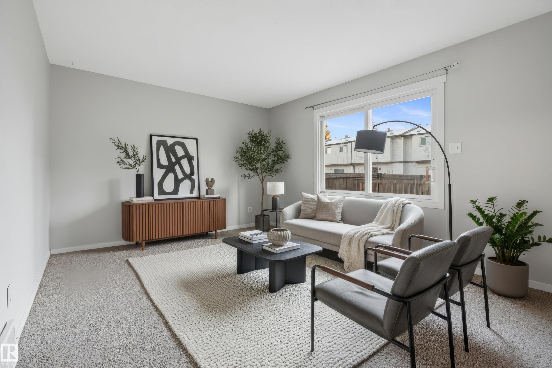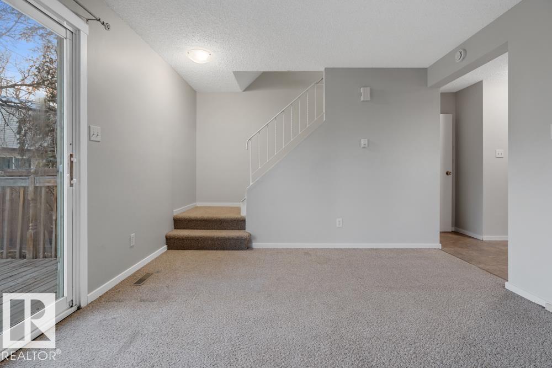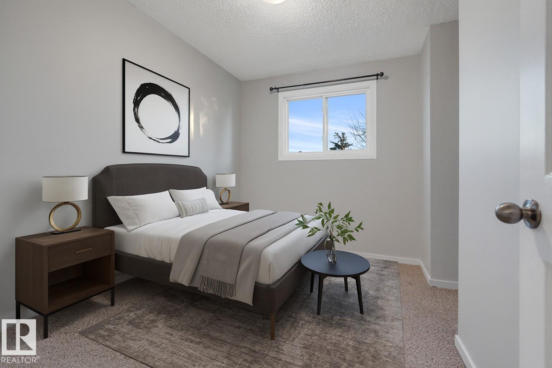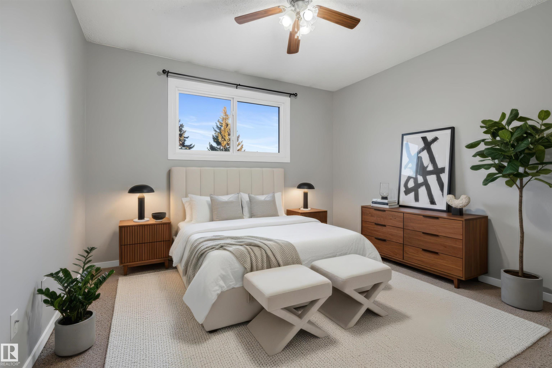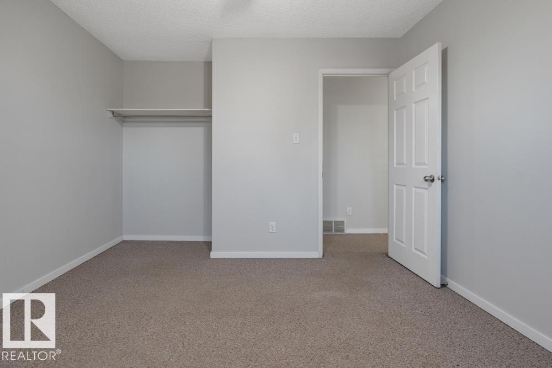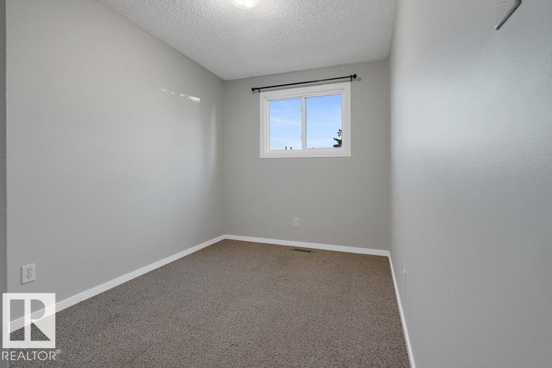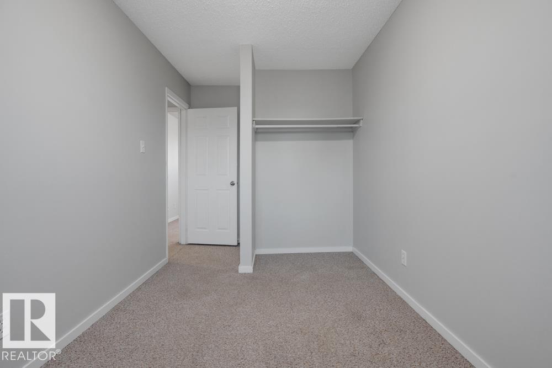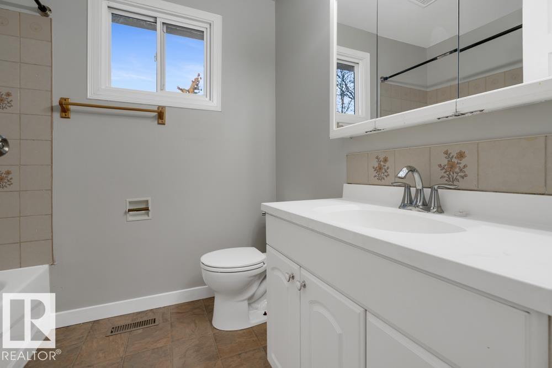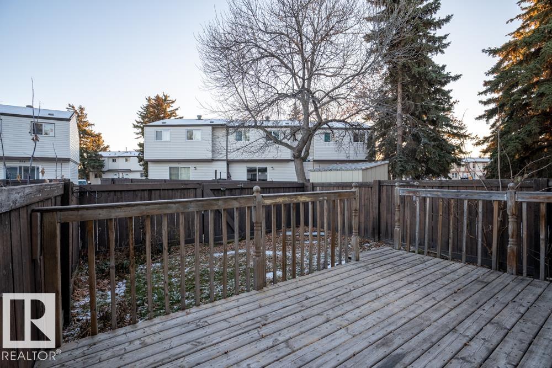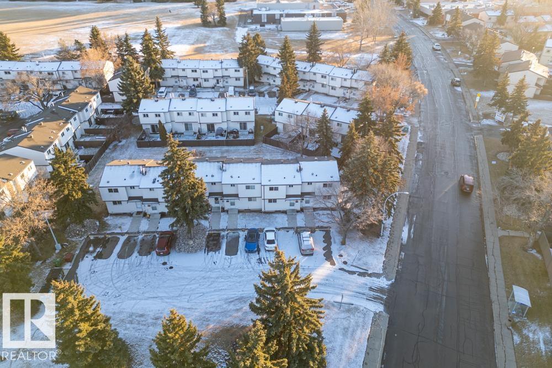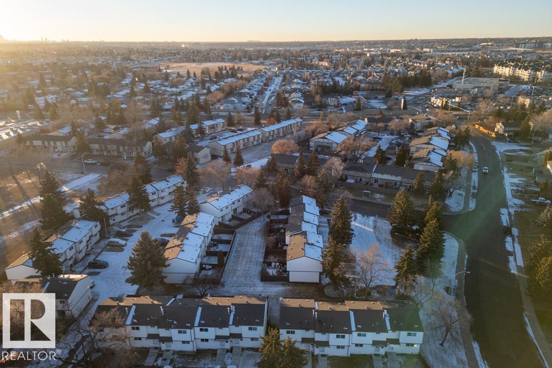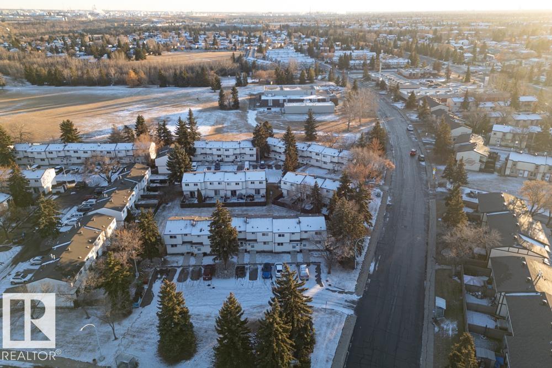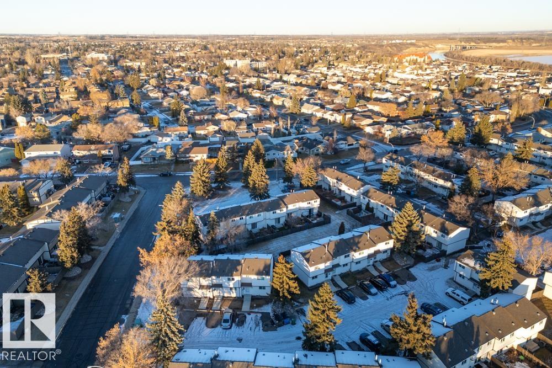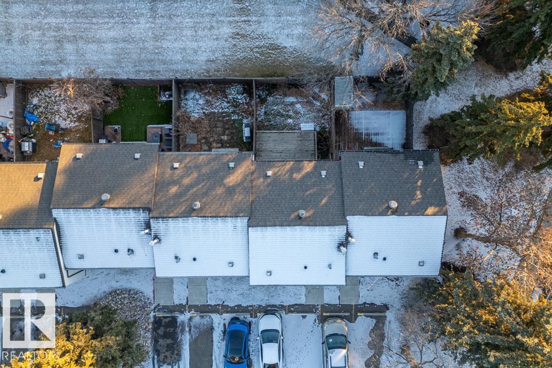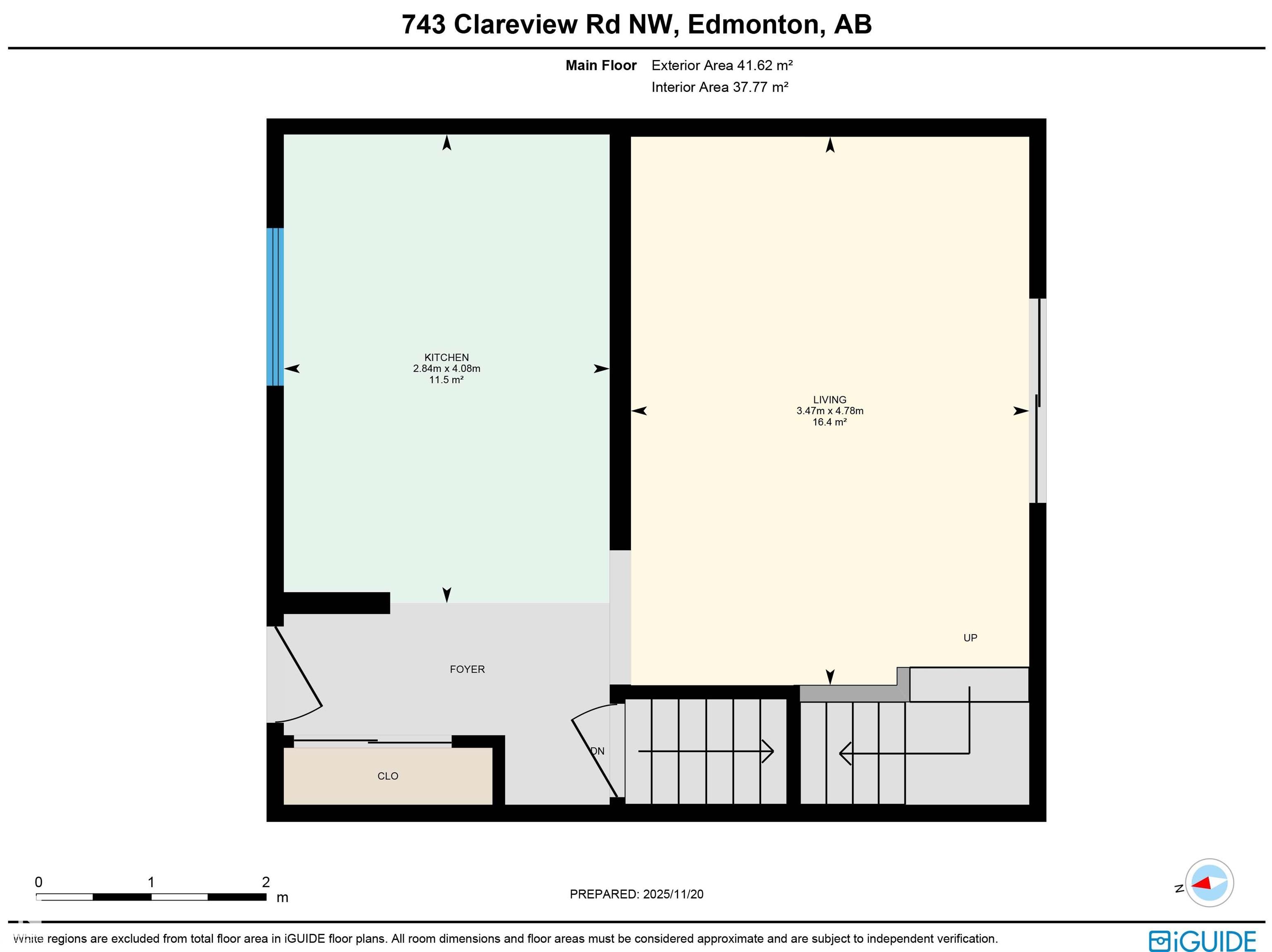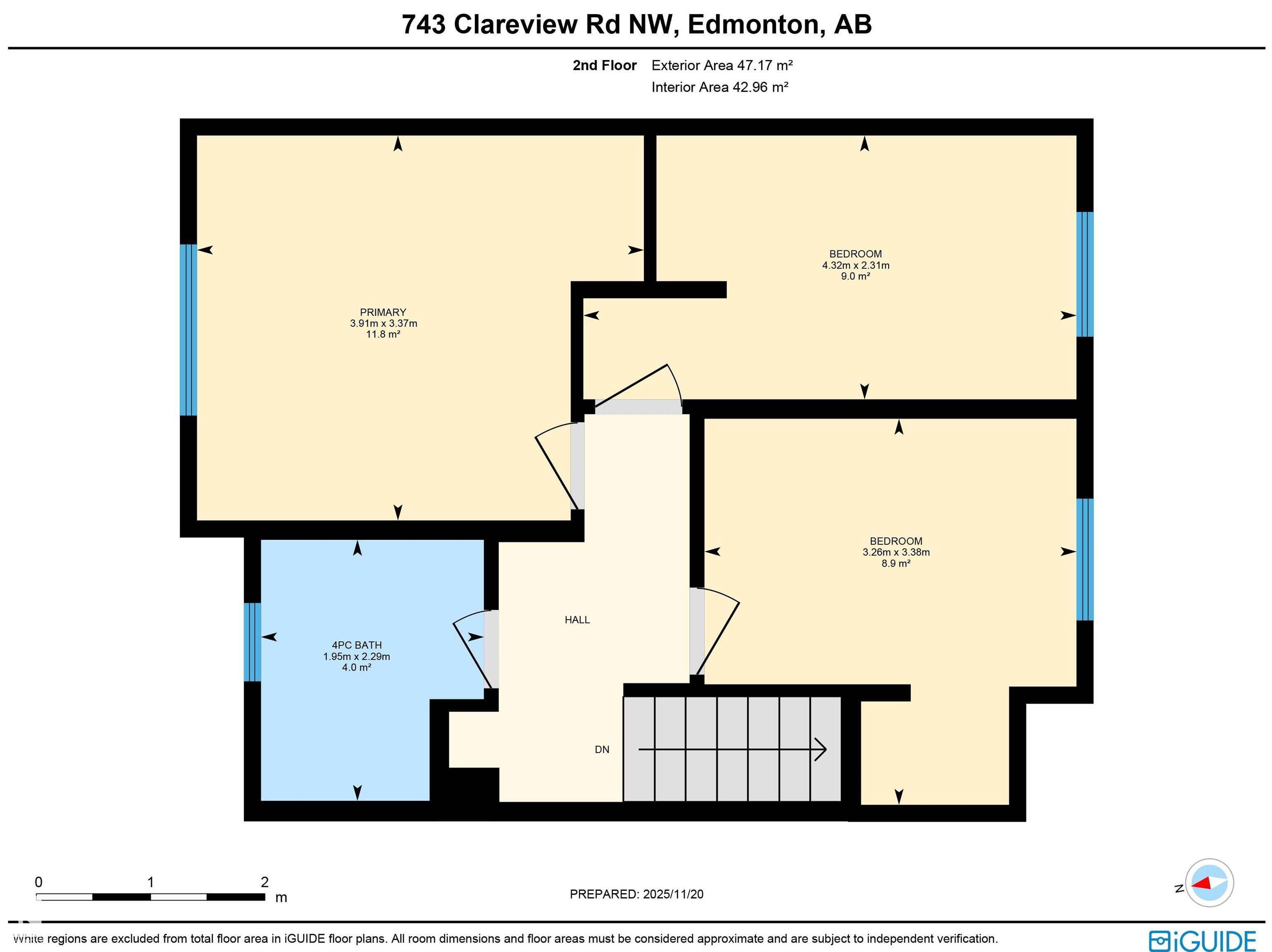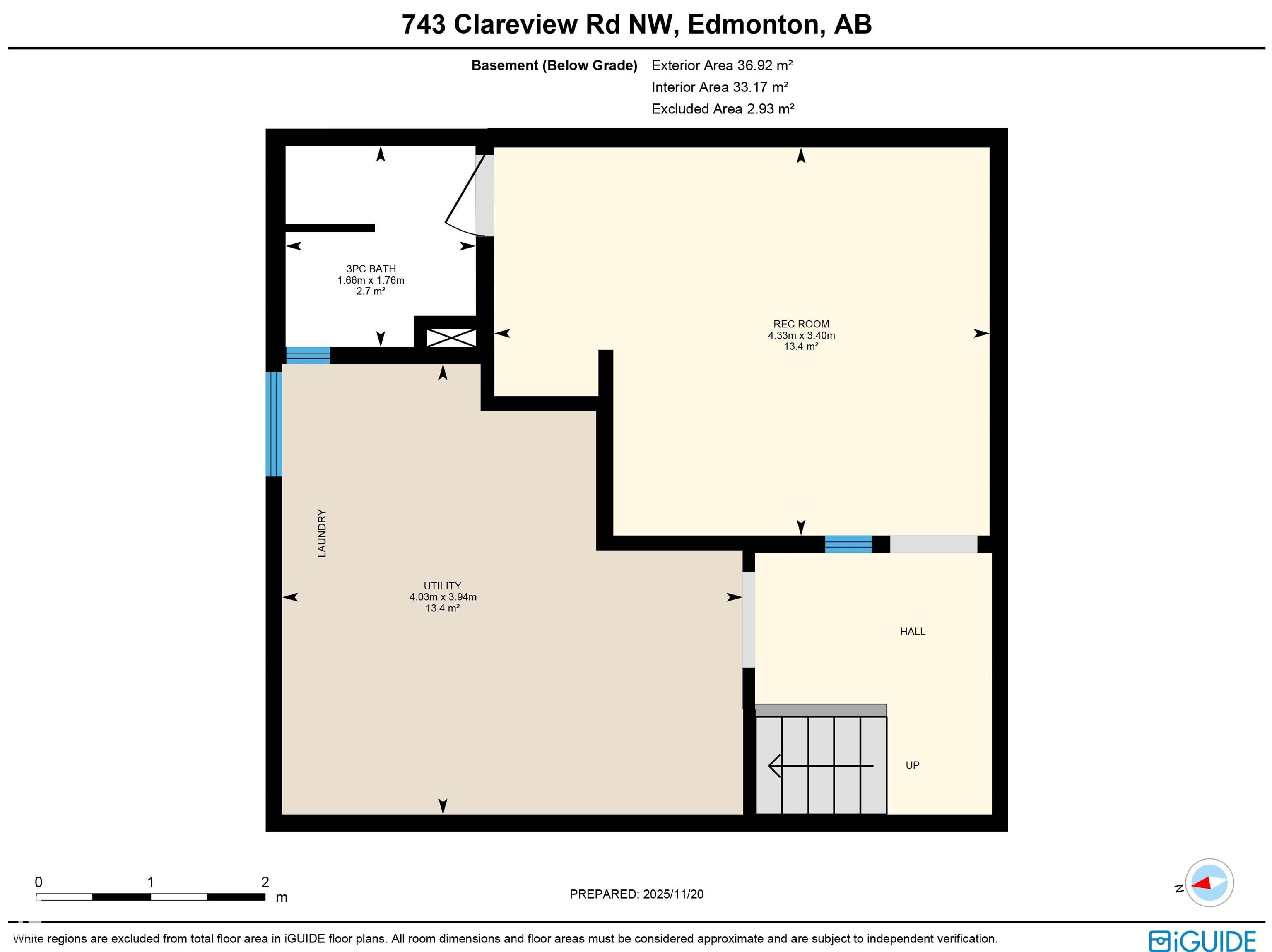Courtesy of Calvin Hexter of Exp Realty
743 CLAREVIEW Road, Townhouse for sale in Kernohan Edmonton , Alberta , T5A 3S6
MLS® # E4466598
Deck
Welcome to 743 Clareview Road NW — a BRIGHT, WELL-CARED-FOR townhome offering a WARM, FAMILY-FRIENDLY layout. The main floor features a SPACIOUS LIVING ROOM with large windows, a FUNCTIONAL EAT-IN KITCHEN with plenty of storage, and direct access to your PRIVATE FENCED YARD — a perfect spot for kids, pets, or outdoor relaxation. Upstairs, you’ll find THREE GENEROUS BEDROOMS along with a WELL-MAINTAINED FULL BATH, giving every family member comfortable space of their own. The DEVELOPED LOWER LEVEL adds even...
Essential Information
-
MLS® #
E4466598
-
Property Type
Residential
-
Year Built
1977
-
Property Style
2 Storey
Community Information
-
Area
Edmonton
-
Condo Name
Clareview Lane
-
Neighbourhood/Community
Kernohan
-
Postal Code
T5A 3S6
Services & Amenities
-
Amenities
Deck
Interior
-
Floor Finish
CarpetLinoleum
-
Heating Type
Forced Air-1Natural Gas
-
Basement Development
Partly Finished
-
Goods Included
DryerRefrigeratorStove-ElectricWasher
-
Basement
Full
Exterior
-
Lot/Exterior Features
FencedPlayground NearbyPublic TransportationSchoolsShopping Nearby
-
Foundation
Concrete Perimeter
-
Roof
Asphalt Shingles
Additional Details
-
Property Class
Condo
-
Road Access
Paved
-
Site Influences
FencedPlayground NearbyPublic TransportationSchoolsShopping Nearby
-
Last Updated
10/1/2025 16:15
$888/month
Est. Monthly Payment
Mortgage values are calculated by Redman Technologies Inc based on values provided in the REALTOR® Association of Edmonton listing data feed.
