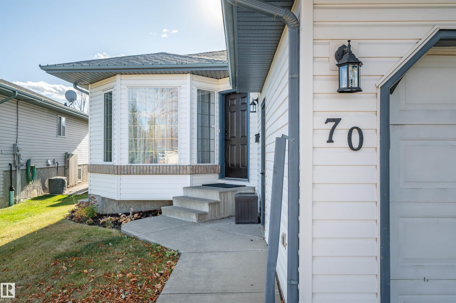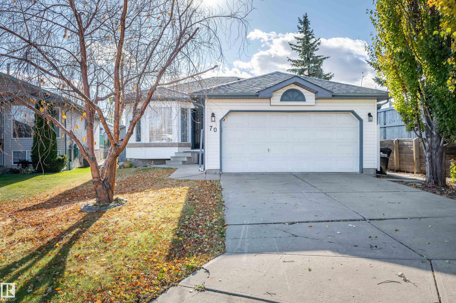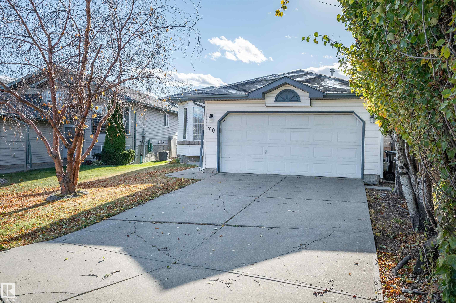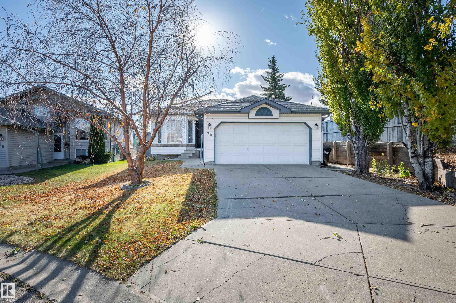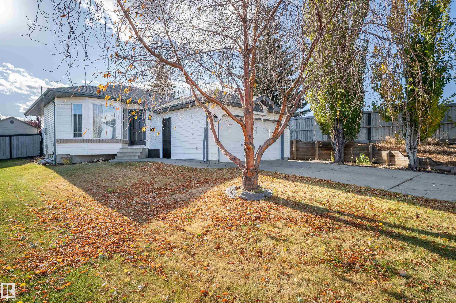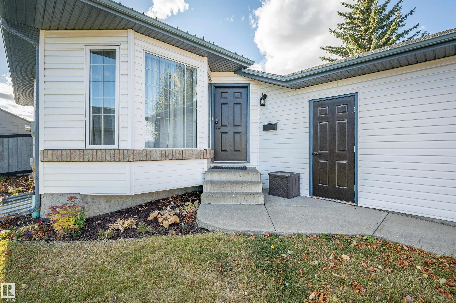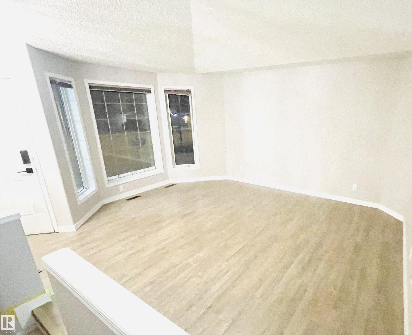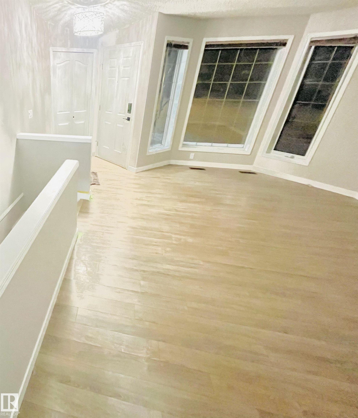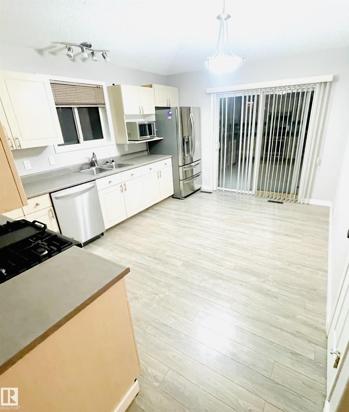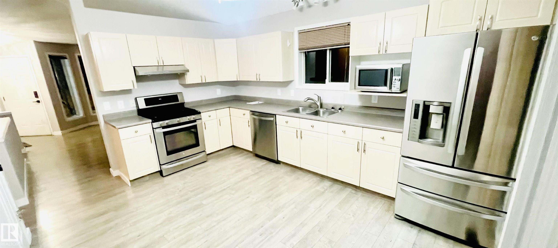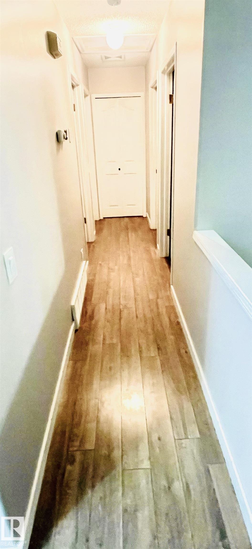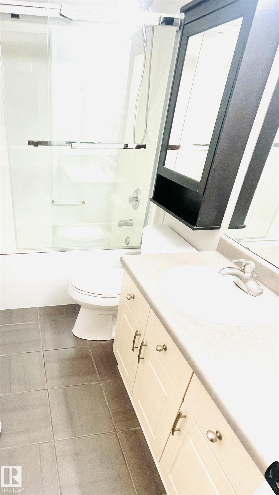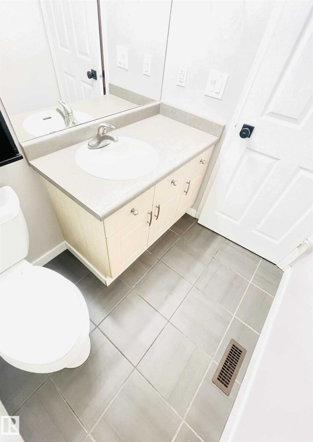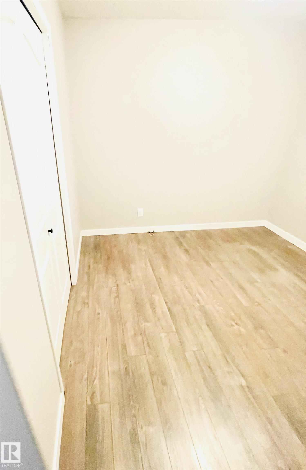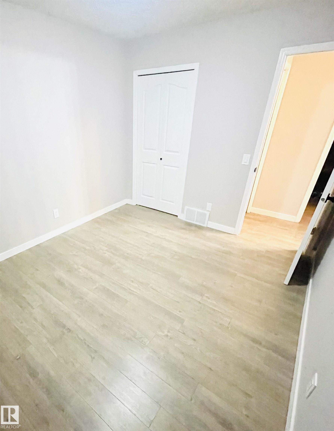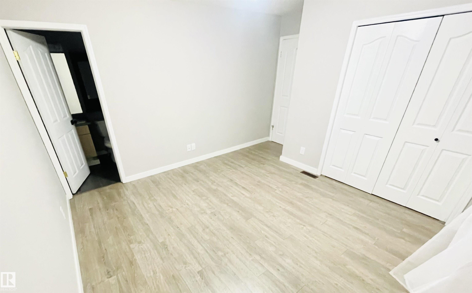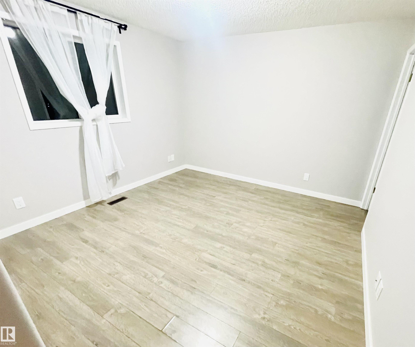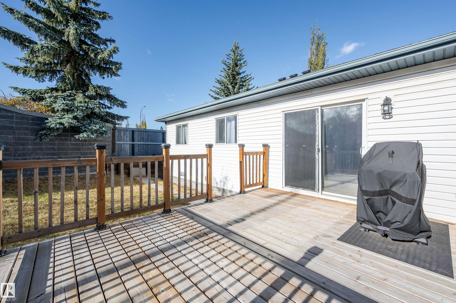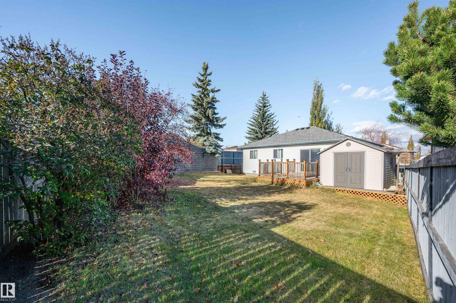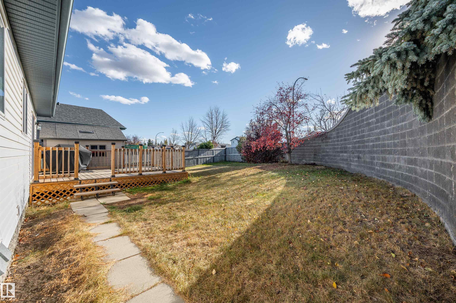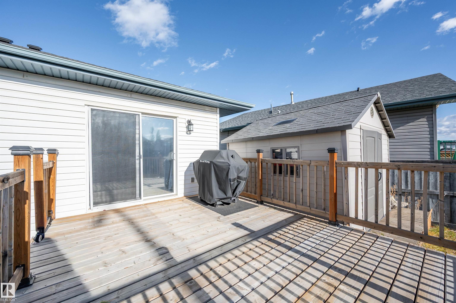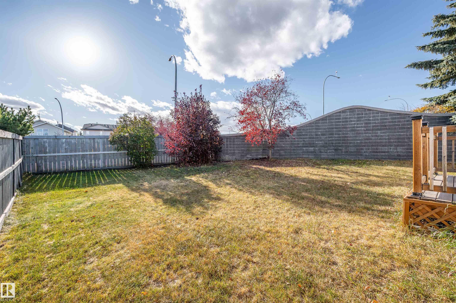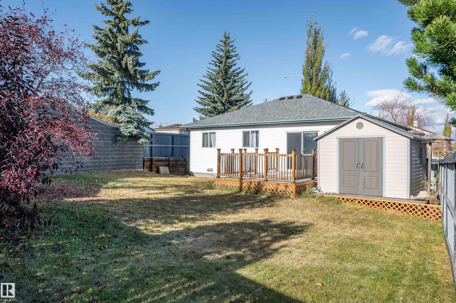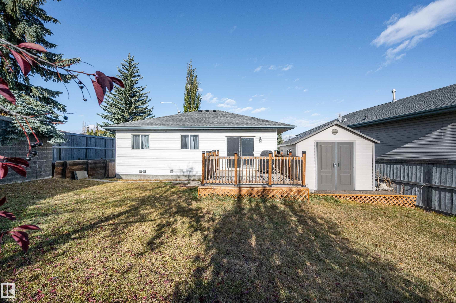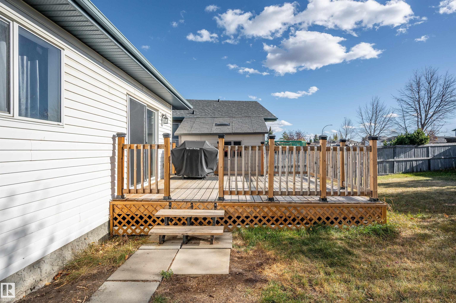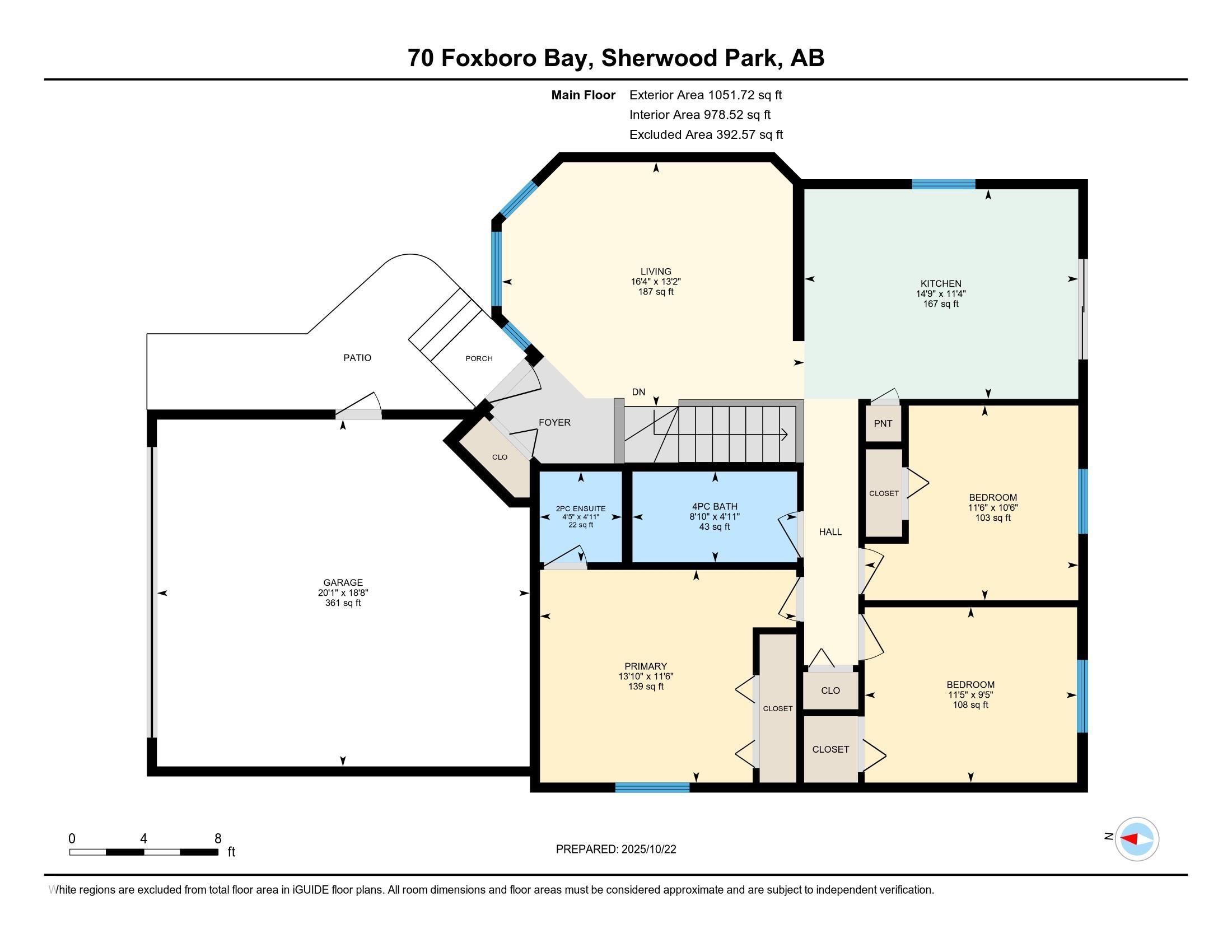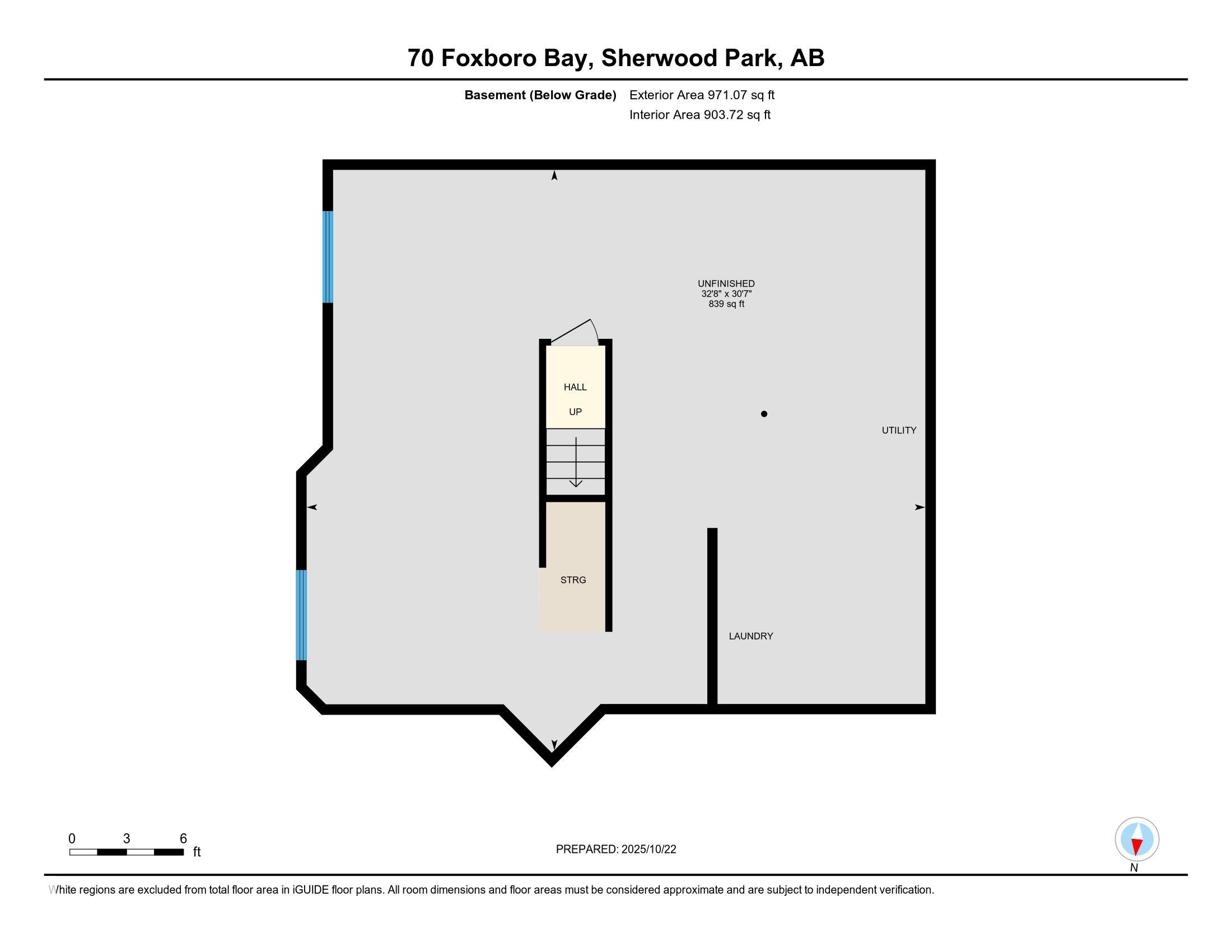Courtesy of Kim Goodwin of Royal LePage Prestige Realty
70 FOXBORO Bay, House for sale in Foxboro Sherwood Park , Alberta , T8A 6B5
MLS® # E4463126
Deck Detectors Smoke Vaulted Ceiling Vinyl Windows
Welcome to this charming "Belmont" floor plan offering a bright front living room with vaulted ceilings and a beautiful bay window. The spacious eat-in kitchen features a pantry, built-in microwave/cookbook shelf, and patio doors leading to an oversized south-facing deck — perfect for entertaining. The main level includes a full bathroom and a private ensuite in the primary bedroom. Neutral décor throughout. Includes 5 appliances and all window coverings. Enjoy a nicely landscaped and fully fenced yard with...
Essential Information
-
MLS® #
E4463126
-
Property Type
Residential
-
Year Built
1999
-
Property Style
Bungalow
Community Information
-
Area
Strathcona
-
Postal Code
T8A 6B5
-
Neighbourhood/Community
Foxboro
Services & Amenities
-
Amenities
DeckDetectors SmokeVaulted CeilingVinyl Windows
Interior
-
Floor Finish
Ceramic TileLaminate Flooring
-
Heating Type
Forced Air-1Natural Gas
-
Basement Development
Unfinished
-
Goods Included
Dishwasher-Built-InDryerFreezerGarage ControlGarage OpenerHood FanRefrigeratorStorage ShedStove-GasWasherWindow Coverings
-
Basement
Full
Exterior
-
Lot/Exterior Features
Cul-De-SacFencedLandscapedPublic Transportation
-
Foundation
Concrete Perimeter
-
Roof
Asphalt Shingles
Additional Details
-
Property Class
Single Family
-
Road Access
Paved
-
Site Influences
Cul-De-SacFencedLandscapedPublic Transportation
-
Last Updated
9/4/2025 2:59
$2040/month
Est. Monthly Payment
Mortgage values are calculated by Redman Technologies Inc based on values provided in the REALTOR® Association of Edmonton listing data feed.
