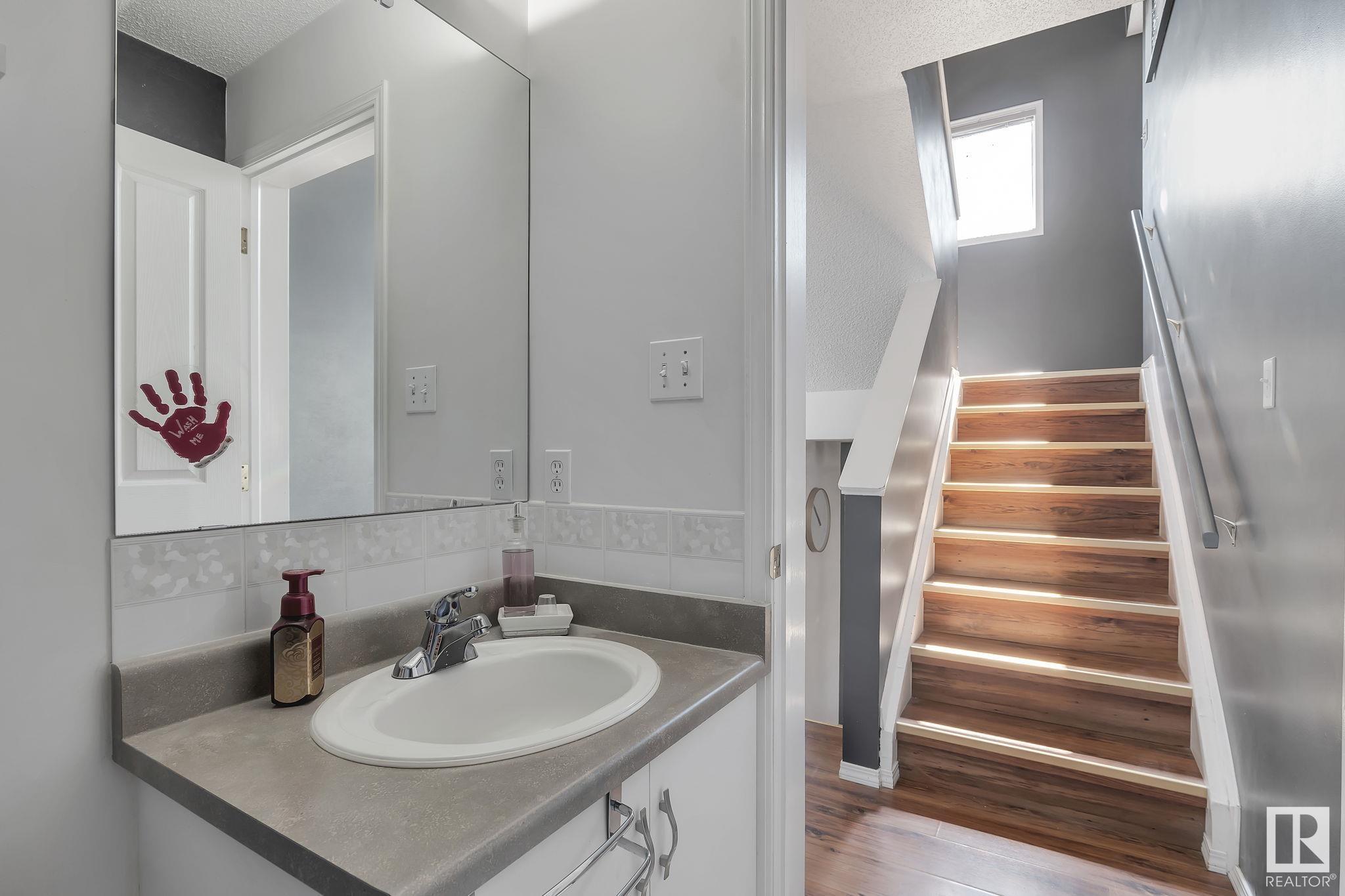Courtesy of Diane Thomas of RE/MAX Excellence
7 843 Youville Drive W Edmonton , Alberta , T6L 6X8
MLS® # E4442995
Deck No Smoking Home Parking-Visitor
Welcome to this charming 1,464 sq ft half-duplex that offers comfort, versatility, and a truly special backyard retreat. Boasting TWO spacious primary suites, each on its own level with walk-in closets and private ENSUITES. This home is perfect for multi-generational living, roommates, or hosting guests. Enter through the ATTACHED GARAGE into a spacious front foyer, then just a few steps up to the inviting main floor living room, convenient half bath, and a well-appointed kitchen that flows into the dining ...
Essential Information
-
MLS® #
E4442995
-
Property Type
Residential
-
Year Built
1993
-
Property Style
5 Level Split
Community Information
-
Area
Edmonton
-
Condo Name
Avalon Park Est
-
Neighbourhood/Community
Tawa
-
Postal Code
T6L 6X8
Services & Amenities
-
Amenities
DeckNo Smoking HomeParking-Visitor
Interior
-
Floor Finish
CarpetLinoleum
-
Heating Type
Forced Air-1Natural Gas
-
Basement Development
Fully Finished
-
Goods Included
Dishwasher-Built-InDryerFan-CeilingHood FanRefrigeratorStorage ShedStove-ElectricWasherWindow Coverings
-
Basement
Full
Exterior
-
Lot/Exterior Features
Cul-De-SacFencedLandscapedPark/ReservePublic TransportationShopping Nearby
-
Foundation
Concrete Perimeter
-
Roof
Asphalt Shingles
Additional Details
-
Property Class
Condo
-
Road Access
Paved
-
Site Influences
Cul-De-SacFencedLandscapedPark/ReservePublic TransportationShopping Nearby
-
Last Updated
7/6/2025 7:33
$1515/month
Est. Monthly Payment
Mortgage values are calculated by Redman Technologies Inc based on values provided in the REALTOR® Association of Edmonton listing data feed.






















