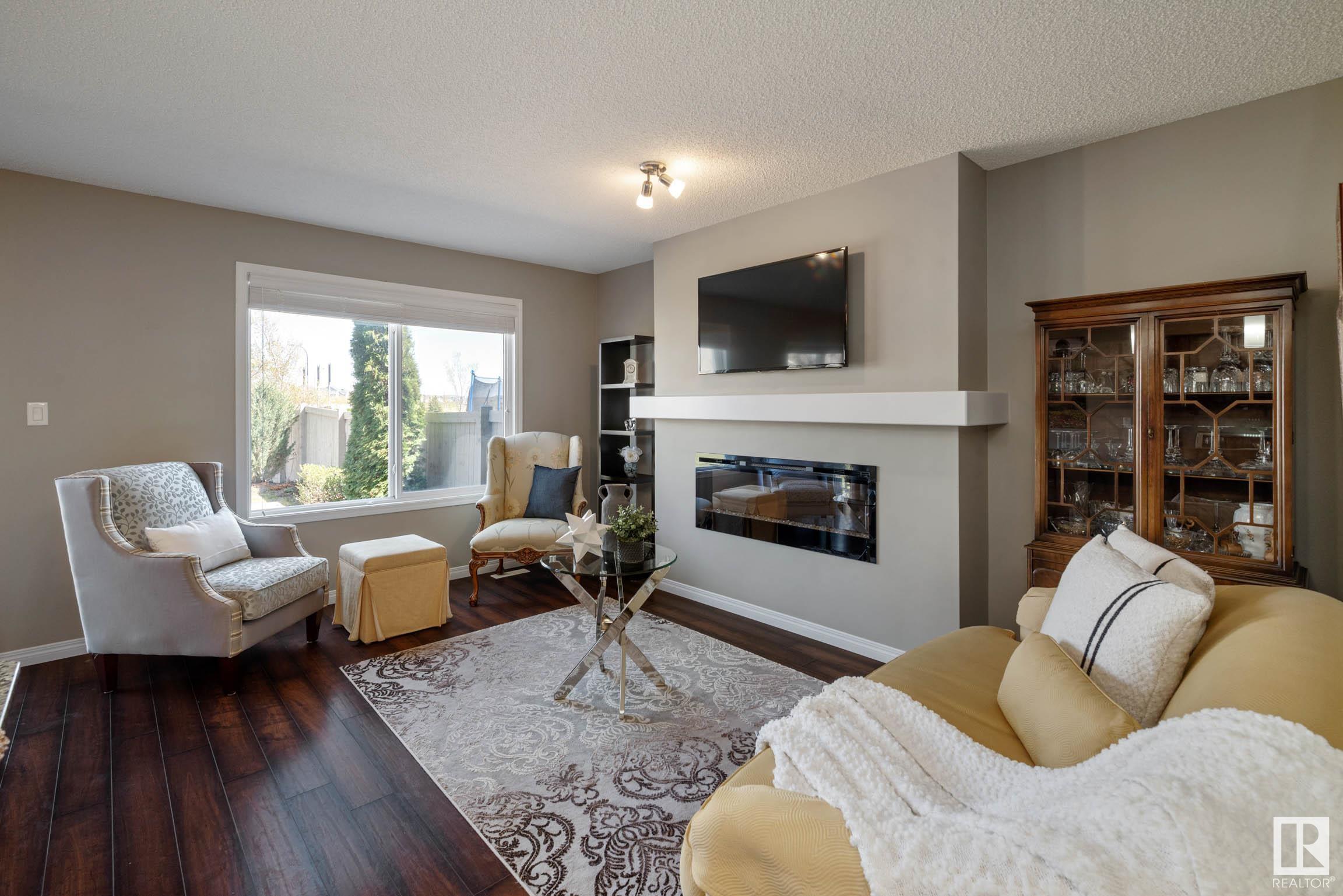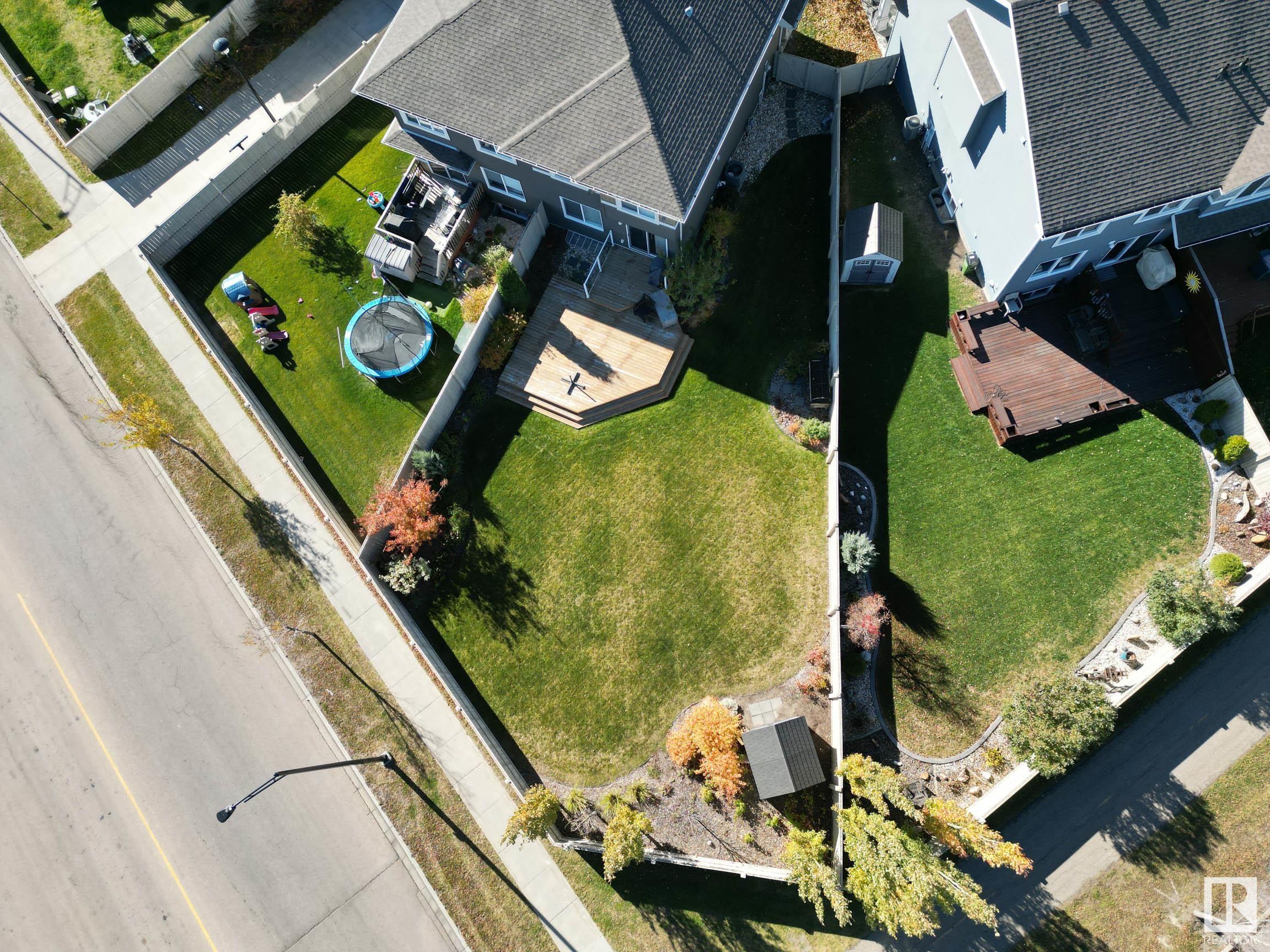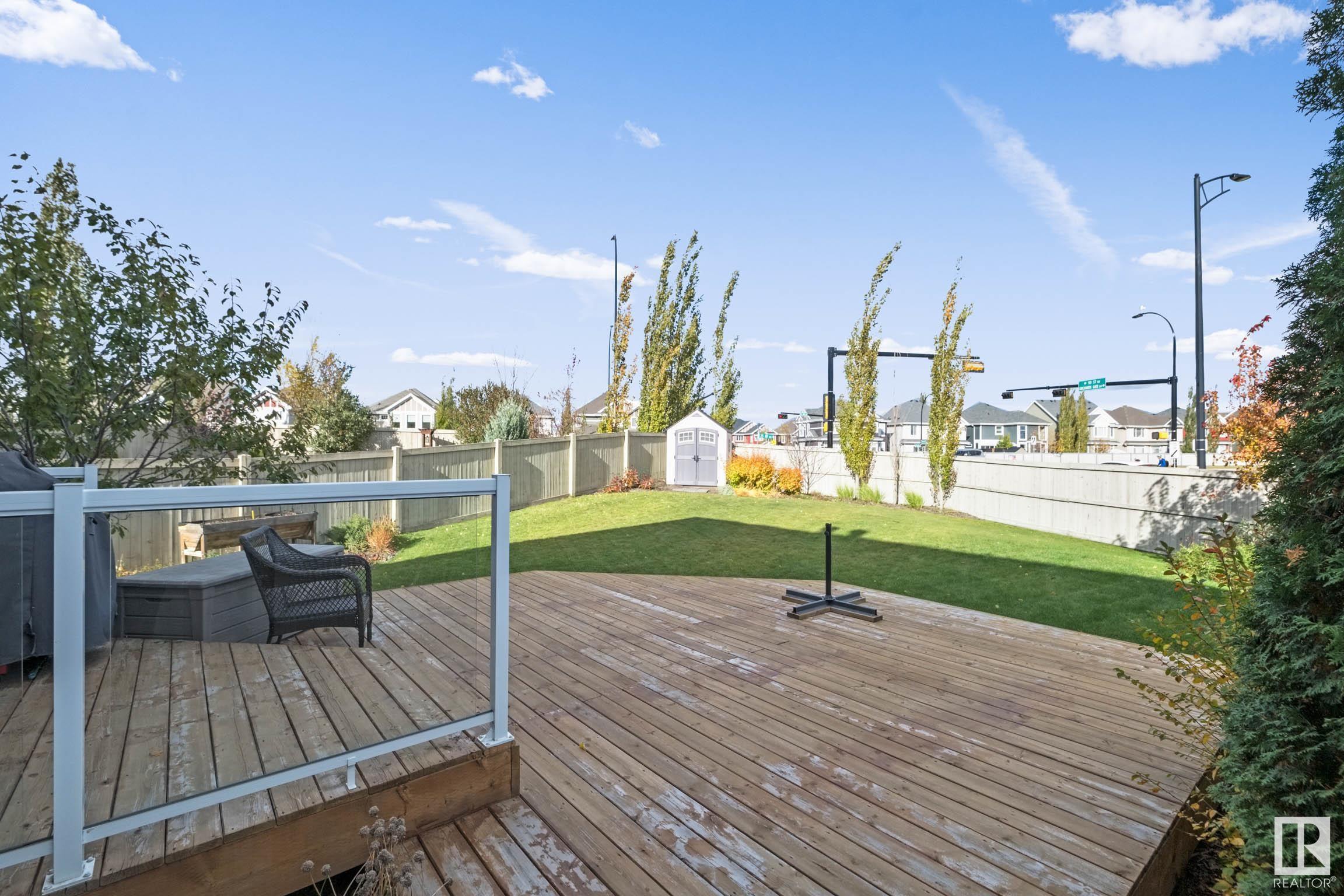Courtesy of Christy Cantera of Real Broker
5385 CRABAPPLE Loop Edmonton , Alberta , T6X 1S5
MLS® # E4435081
Air Conditioner Ceiling 9 ft. Deck Detectors Smoke Television Connection Vinyl Windows
IMMACULATE half-duplex in the heart of THE ORCHARDS is ready to welcome your family! Steps away from schools & all local amenities makes this a PERFECT location. Plus, get involved with The Orchards Club House & watch your family “blossom” this season. Charming curb appeal situated on private CUL-DE-SAC with beautiful professional landscaping on massive 518m2 lot. Fully fenced back yard is a DREAM with its 2 tiered-deck, lush gardens & abundance of space for kids to play. Welcoming foyer w/closet & man-door...
Essential Information
-
MLS® #
E4435081
-
Property Type
Residential
-
Year Built
2013
-
Property Style
2 Storey
Community Information
-
Area
Edmonton
-
Postal Code
T6X 1S5
-
Neighbourhood/Community
The Orchards At Ellerslie
Services & Amenities
-
Amenities
Air ConditionerCeiling 9 ft.DeckDetectors SmokeTelevision ConnectionVinyl Windows
Interior
-
Floor Finish
CarpetLaminate Flooring
-
Heating Type
Forced Air-1Natural Gas
-
Basement
Full
-
Goods Included
Air Conditioning-CentralDishwasher-Built-InDryerGarage ControlGarage OpenerMicrowave Hood FanRefrigeratorStove-ElectricWasherWindow Coverings
-
Fireplace Fuel
Electric
-
Basement Development
Unfinished
Exterior
-
Lot/Exterior Features
Cul-De-SacLandscapedNo Back LanePicnic AreaPlayground NearbyPublic TransportationRecreation UseSchoolsShopping Nearby
-
Foundation
Concrete Perimeter
-
Roof
Asphalt Shingles
Additional Details
-
Property Class
Single Family
-
Road Access
Paved
-
Site Influences
Cul-De-SacLandscapedNo Back LanePicnic AreaPlayground NearbyPublic TransportationRecreation UseSchoolsShopping Nearby
-
Last Updated
4/5/2025 20:35
$1959/month
Est. Monthly Payment
Mortgage values are calculated by Redman Technologies Inc based on values provided in the REALTOR® Association of Edmonton listing data feed.


















































