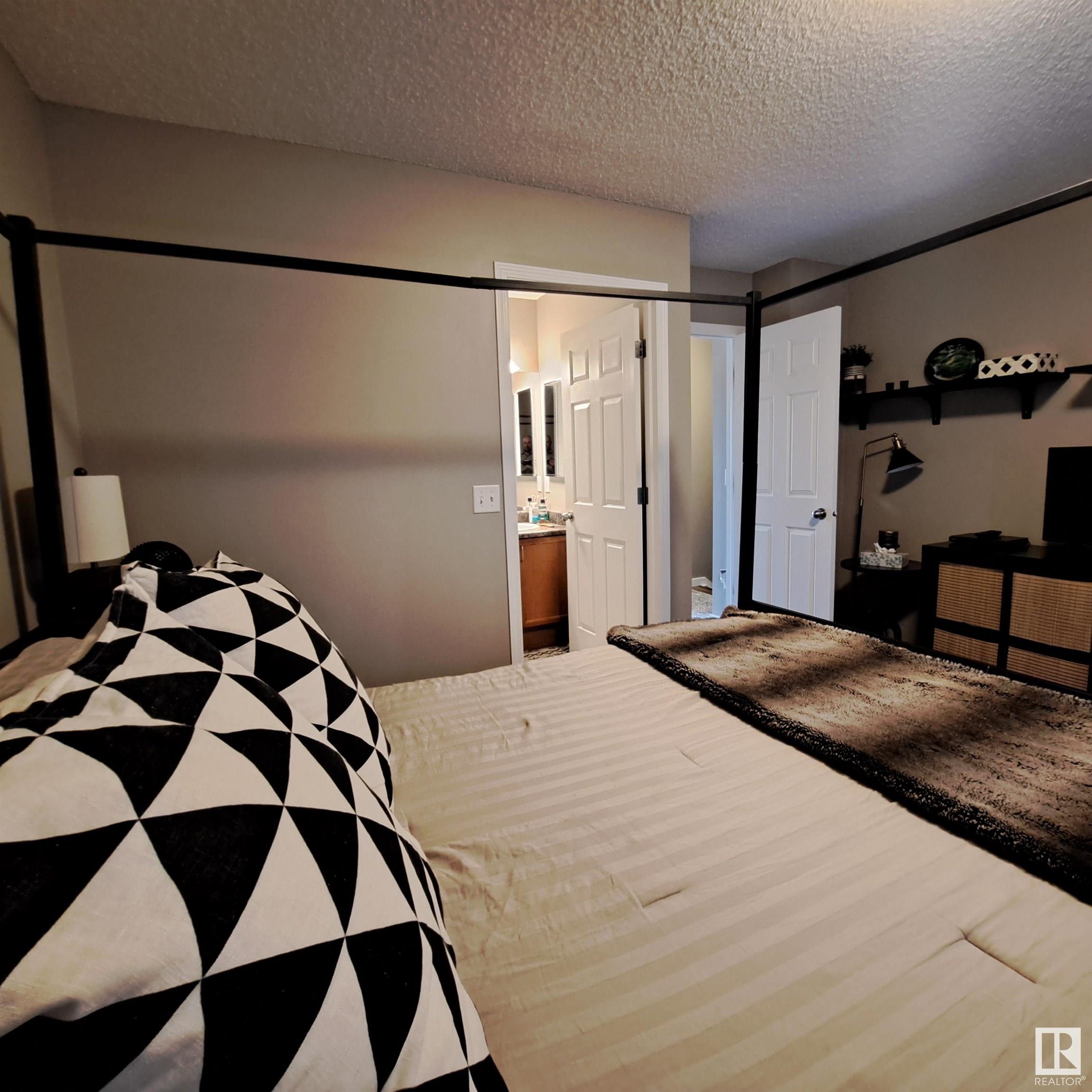Courtesy of Don Tomko of The Good Real Estate Company
4832 TERWILLEGAR Common Edmonton , Alberta , T6R 3H7
MLS® # E4445633
Off Street Parking Exterior Walls- 2"x6" No Animal Home No Smoking Home
Pride of ownership and ultimate convenience in the mature area of Terwillegar Towne await you. This half duplex (no condo fees) was built in 2006 and has been updated over the last four years with a new roof, new appliances, new flooring, paint, fixtures and shows very clean. This floor plan allows for an open kitchen/ dining room attached to the bright East facing family room in the front. Upstairs you will find 2 generous sized bedrooms, both with walk in closet’s and two 4-piece bathrooms. The West bac...
Essential Information
-
MLS® #
E4445633
-
Property Type
Residential
-
Year Built
2006
-
Property Style
2 Storey
Community Information
-
Area
Edmonton
-
Postal Code
T6R 3H7
-
Neighbourhood/Community
South Terwillegar
Services & Amenities
-
Amenities
Off Street ParkingExterior Walls- 2x6No Animal HomeNo Smoking Home
Interior
-
Floor Finish
Vinyl Plank
-
Heating Type
Forced Air-1Natural Gas
-
Basement Development
Fully Finished
-
Goods Included
Dishwasher - Energy StarDryerHood FanRefrigeratorStorage ShedStove-ElectricWasher
-
Basement
Full
Exterior
-
Lot/Exterior Features
Back LaneFencedFlat SiteSki Hill Nearby
-
Foundation
Concrete Perimeter
-
Roof
Asphalt Shingles
Additional Details
-
Property Class
Single Family
-
Road Access
Paved Driveway to House
-
Site Influences
Back LaneFencedFlat SiteSki Hill Nearby
-
Last Updated
6/4/2025 21:43
$1776/month
Est. Monthly Payment
Mortgage values are calculated by Redman Technologies Inc based on values provided in the REALTOR® Association of Edmonton listing data feed.



































