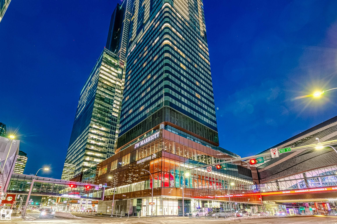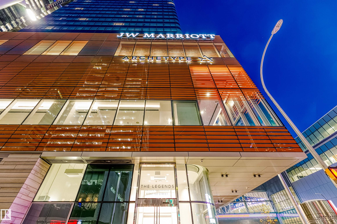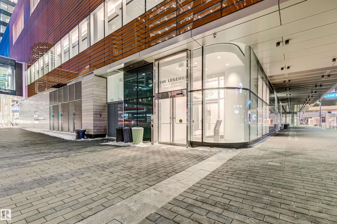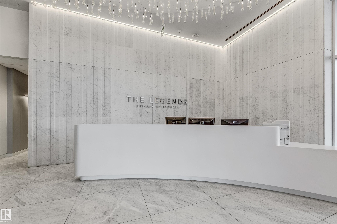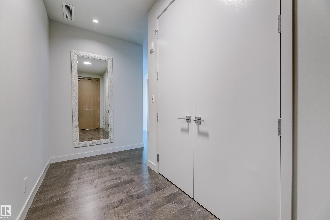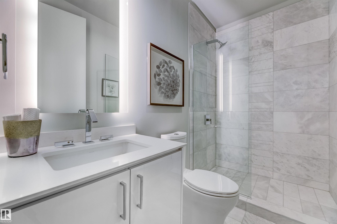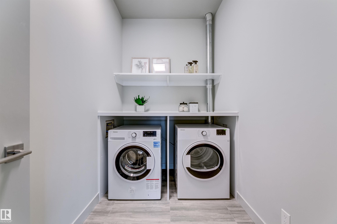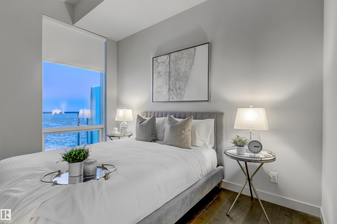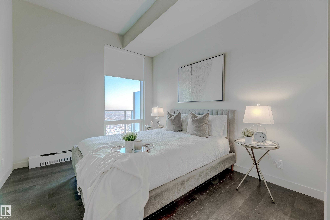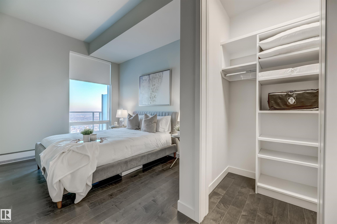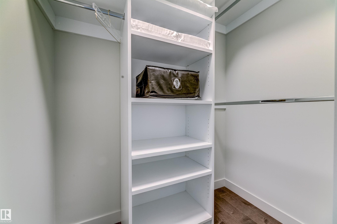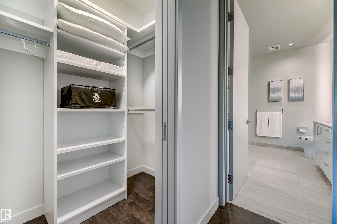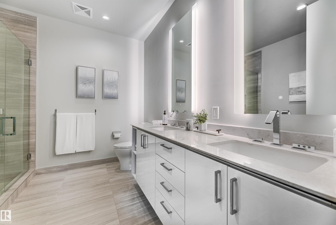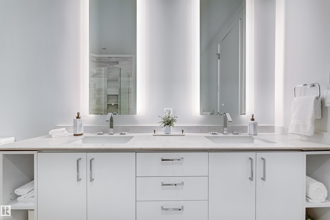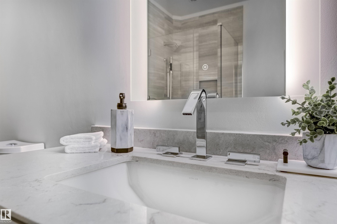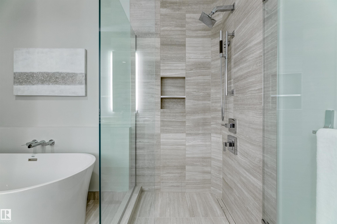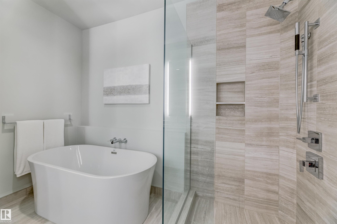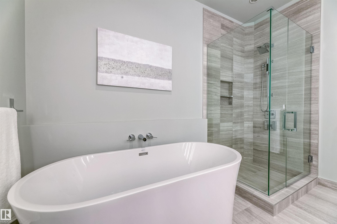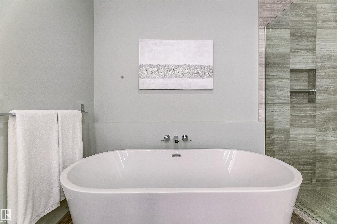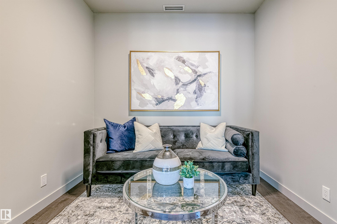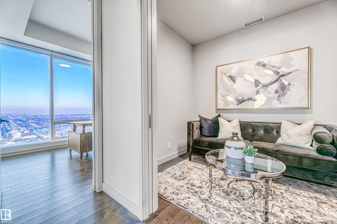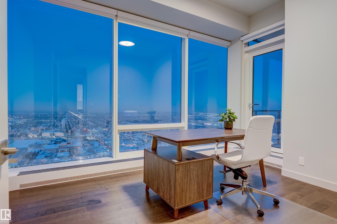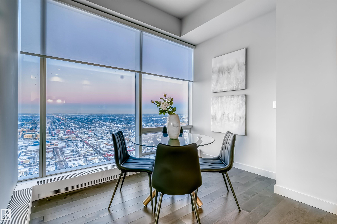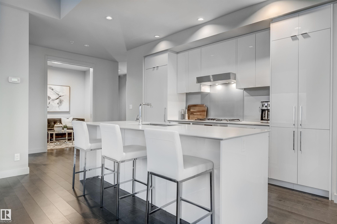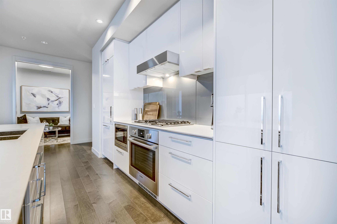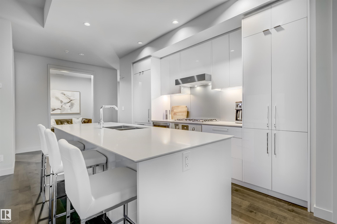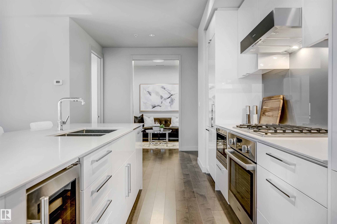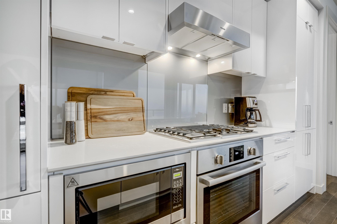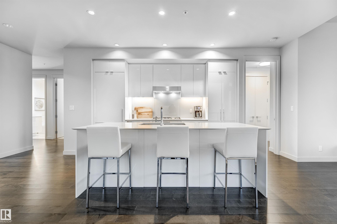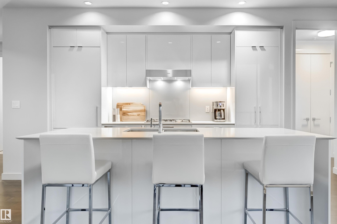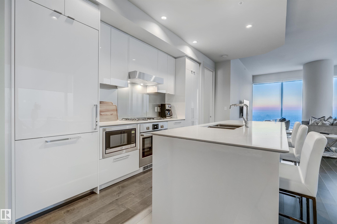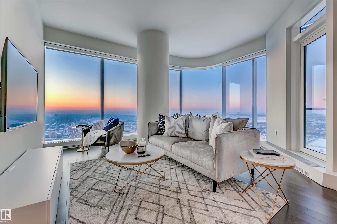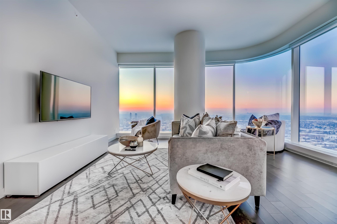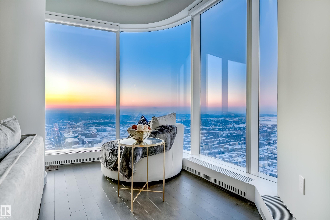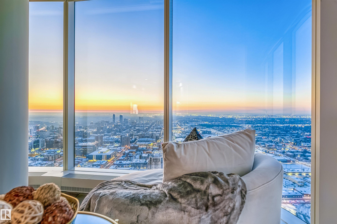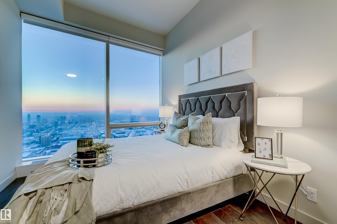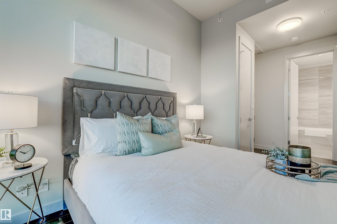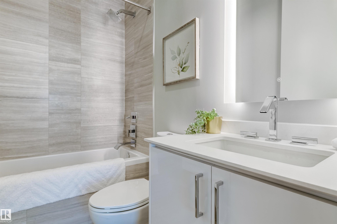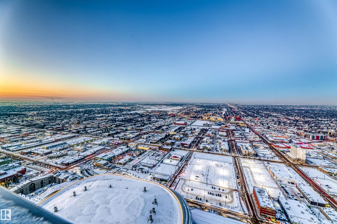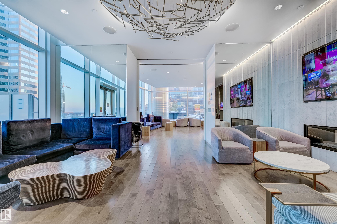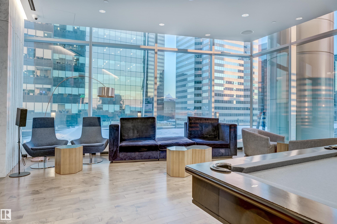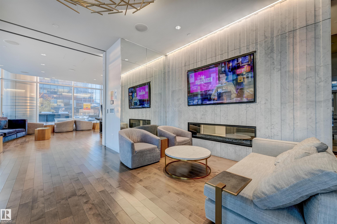Courtesy of Ryan Debler of Sotheby's International Realty Canada
4501 10360 102 Street, Condo for sale in Downtown (Edmonton) Edmonton , Alberta , T5J 0K6
MLS® # E4466901
Closet Organizers Deck Exercise Room Hot Tub No Animal Home No Smoking Home Parking-Visitor Patio Pool-Indoor Secured Parking Security Door Social Rooms Sprinkler System-Fire Concierge Service
Commanding the northwest corner of Edmonton’s most iconic high-rise, this opulent residence redefines elevated downtown living. Perched atop the world-renowned JW Marriott, owners enjoy privileged access to Archetype gym, pool and hot tub, private lounges, and five-star concierge service that sets a new standard for urban luxury. Inside suite 4501, nearly 1,600 sq. ft. of impeccable design showcases sweeping, panoramic views of Rogers Place, the downtown skyline, and magnificent sunsets. The open-concept la...
Essential Information
-
MLS® #
E4466901
-
Property Type
Residential
-
Year Built
2017
-
Property Style
Single Level Apartment
Community Information
-
Area
Edmonton
-
Condo Name
The Legends Private Residences
-
Neighbourhood/Community
Downtown (Edmonton)
-
Postal Code
T5J 0K6
Services & Amenities
-
Amenities
Closet OrganizersDeckExercise RoomHot TubNo Animal HomeNo Smoking HomeParking-VisitorPatioPool-IndoorSecured ParkingSecurity DoorSocial RoomsSprinkler System-FireConcierge Service
Interior
-
Floor Finish
HardwoodNon-Ceramic Tile
-
Heating Type
BaseboardHeat PumpNatural Gas
-
Basement
None
-
Goods Included
Dishwasher-Built-InDryerHood FanOven-Built-InRefrigeratorStove-Countertop GasWasherWindow CoveringsWine/Beverage Cooler
-
Storeys
54
-
Basement Development
No Basement
Exterior
-
Lot/Exterior Features
Corner LotPrivate SettingPublic TransportationShopping NearbyView CityView Downtown
-
Foundation
Concrete Perimeter
-
Roof
EPDM Membrane
Additional Details
-
Property Class
Condo
-
Road Access
Paved Driveway to House
-
Site Influences
Corner LotPrivate SettingPublic TransportationShopping NearbyView CityView Downtown
-
Last Updated
10/5/2025 1:21
$5898/month
Est. Monthly Payment
Mortgage values are calculated by Redman Technologies Inc based on values provided in the REALTOR® Association of Edmonton listing data feed.
