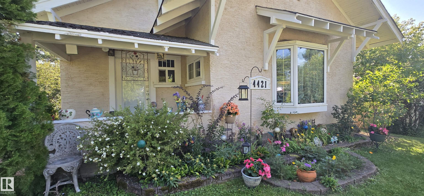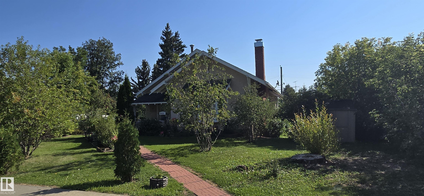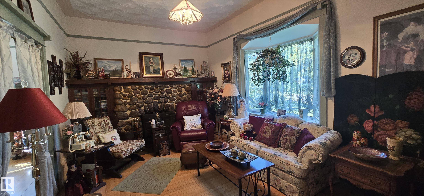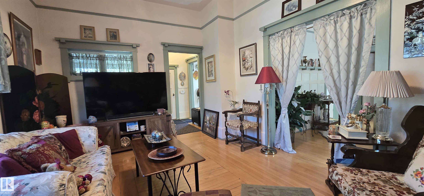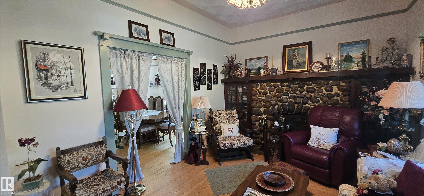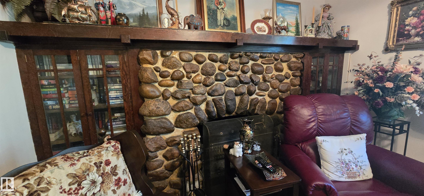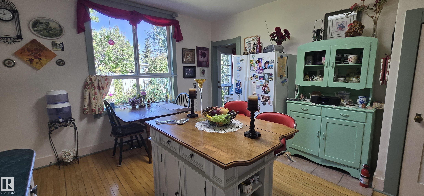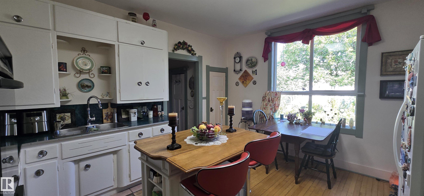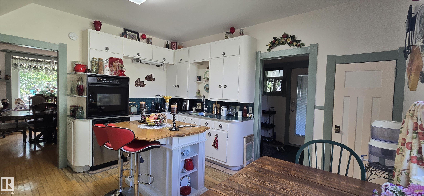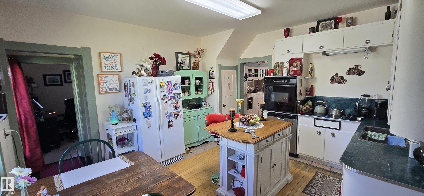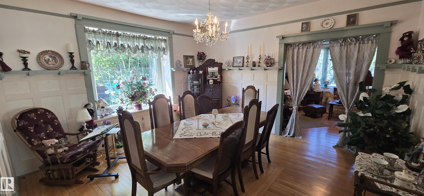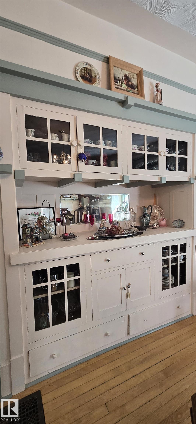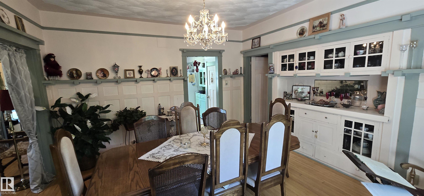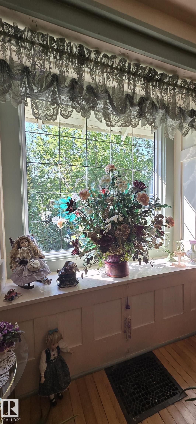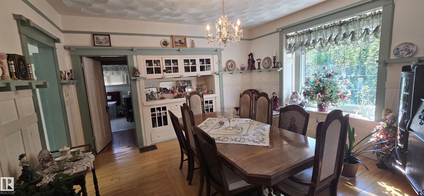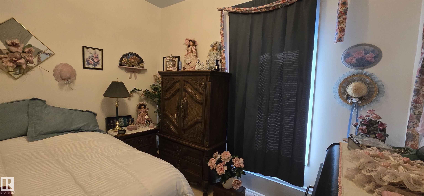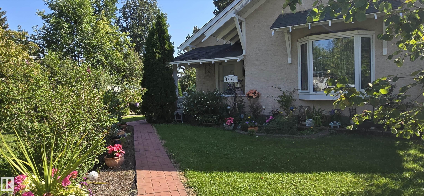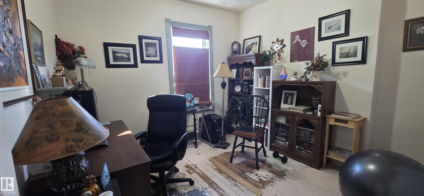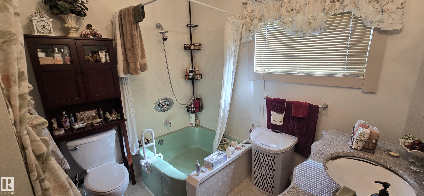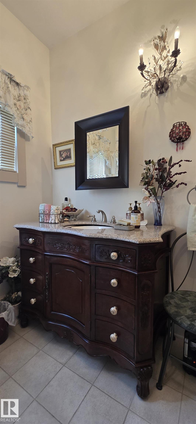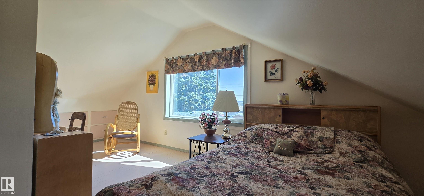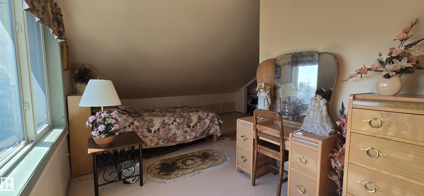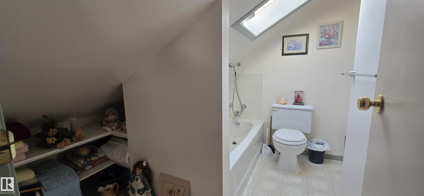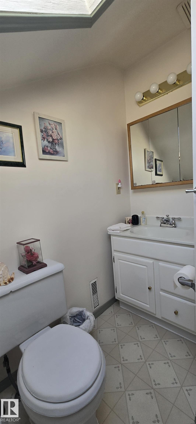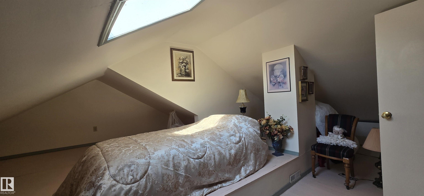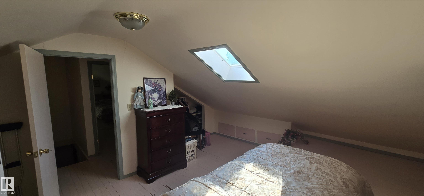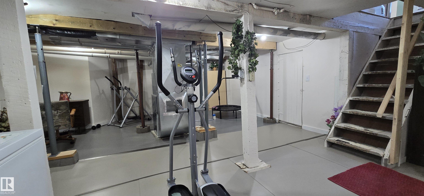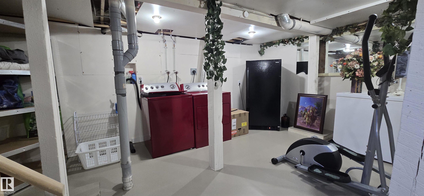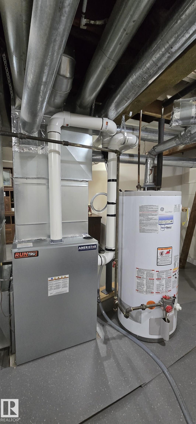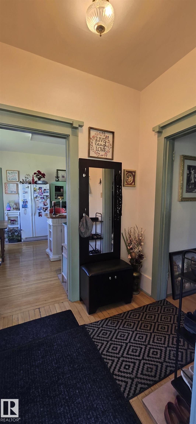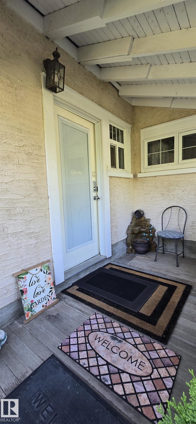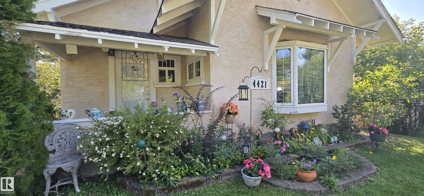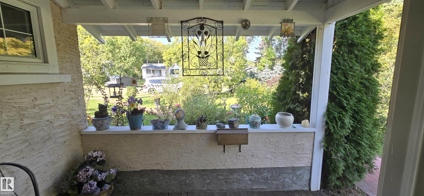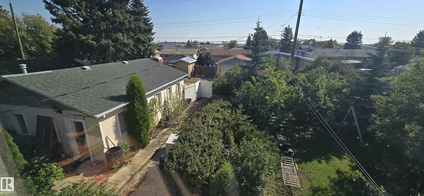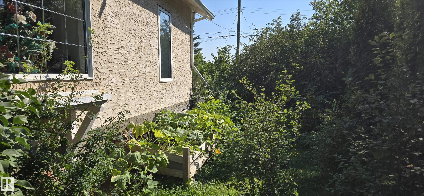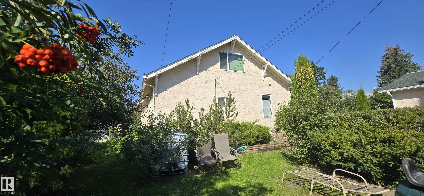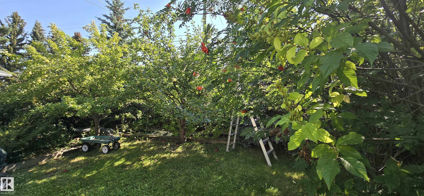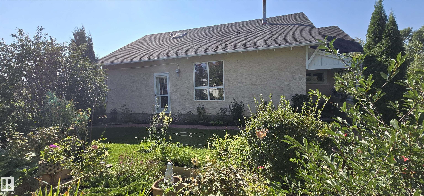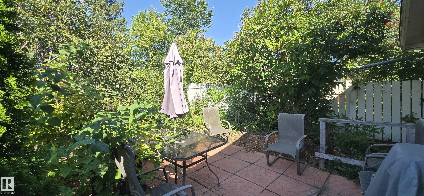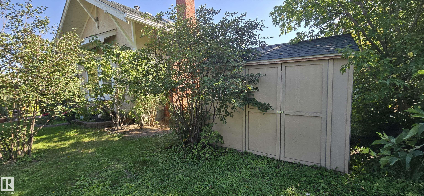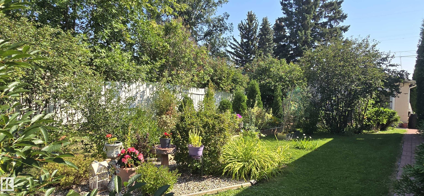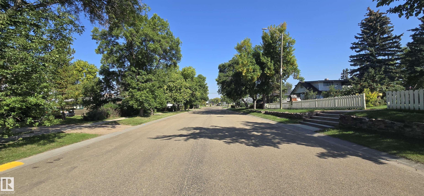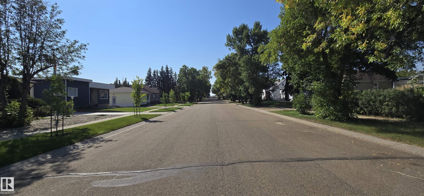Courtesy of Kody Kuchik of Century 21 Alta
4421 49 Street, House for sale in Vegreville Vegreville , Alberta , T9C 1A7
MLS® # E4454898
Literally a SECRET GARDEN right in town! Situated on a massive double lot full of a long list of mature fruit trees, junipers, lilacs and cedars! Inside boasts all the character of the home with the hardwood floors, FIELD STONE wood burning fireplace, trims, doors, built in cabinets and more! Yet LOTS of living space in all the rooms. Full basement with laundry and tons of storage. Upgraded windows and furnace. Double oversized detached heated garage (768 sq.ft) with back alley access.
Essential Information
-
MLS® #
E4454898
-
Property Type
Residential
-
Year Built
1916
-
Property Style
1 and Half Storey
Community Information
-
Area
Minburn
-
Postal Code
T9C 1A7
-
Neighbourhood/Community
Vegreville
Interior
-
Floor Finish
Hardwood
-
Heating Type
Forced Air-1Natural Gas
-
Basement Development
Partly Finished
-
Goods Included
Dishwasher-Built-InDryerGarage OpenerOven-Built-InRefrigeratorStorage ShedStove-Countertop ElectricWasherWindow Coverings
-
Basement
Full
Exterior
-
Lot/Exterior Features
Back LaneFruit Trees/ShrubsTreed LotSee Remarks
-
Foundation
Concrete Perimeter
-
Roof
Asphalt Shingles
Additional Details
-
Property Class
Single Family
-
Road Access
Paved
-
Site Influences
Back LaneFruit Trees/ShrubsTreed LotSee Remarks
-
Last Updated
7/4/2025 15:54
$1362/month
Est. Monthly Payment
Mortgage values are calculated by Redman Technologies Inc based on values provided in the REALTOR® Association of Edmonton listing data feed.
