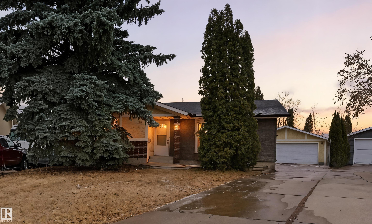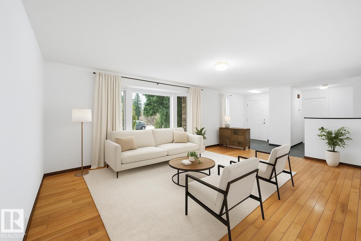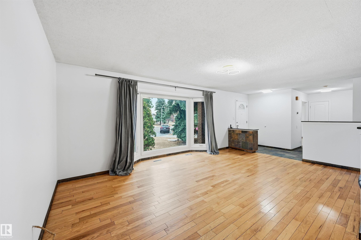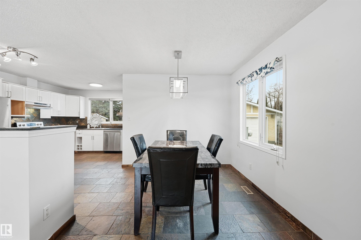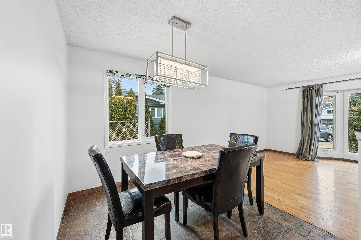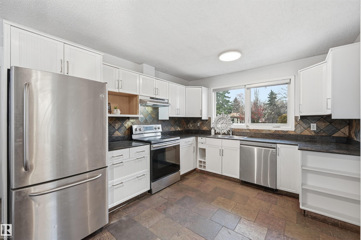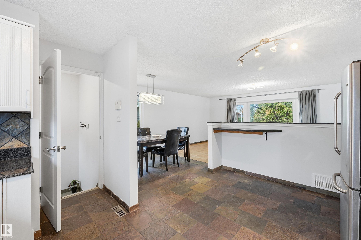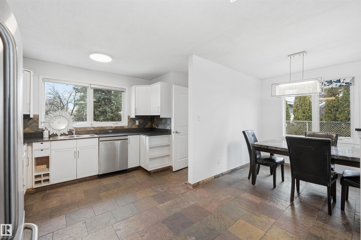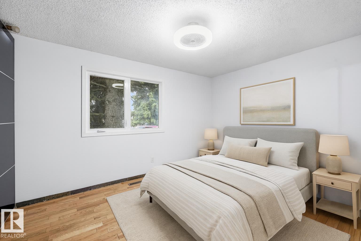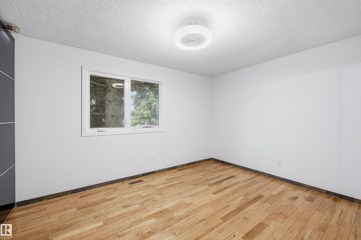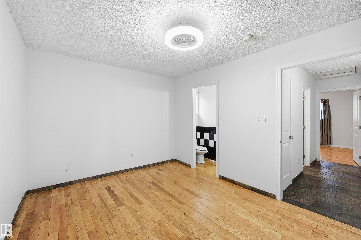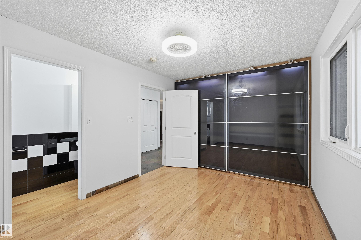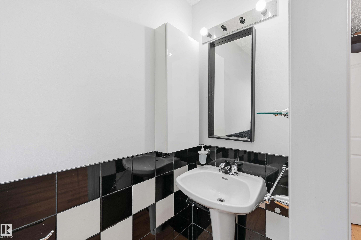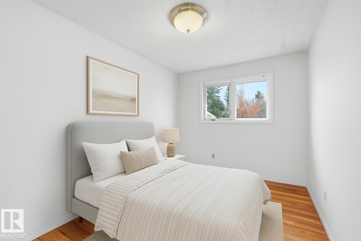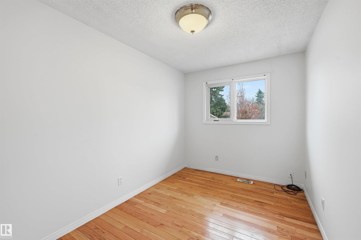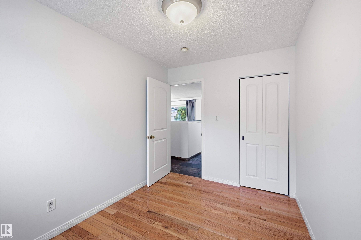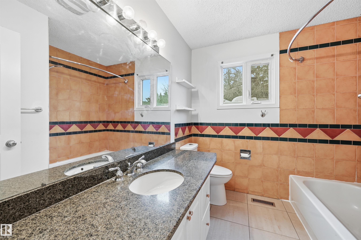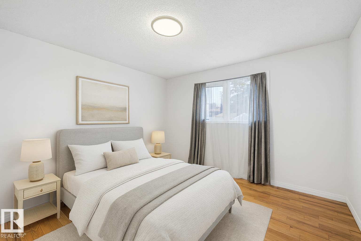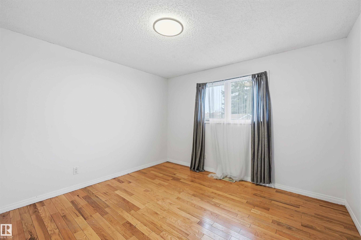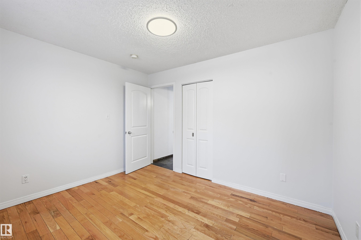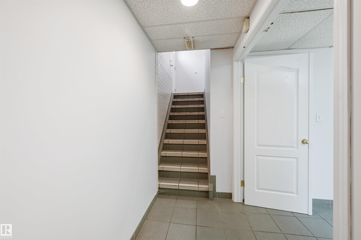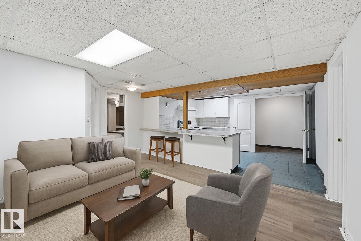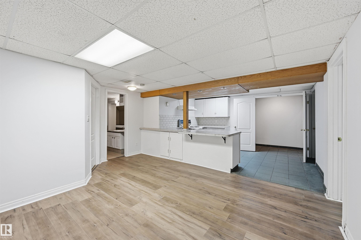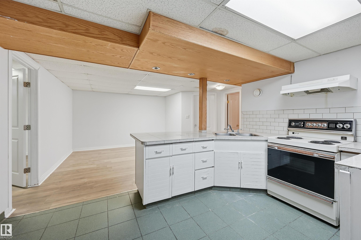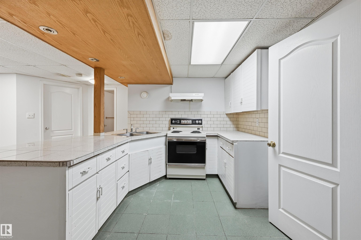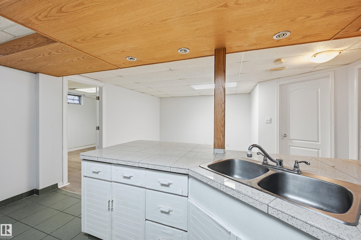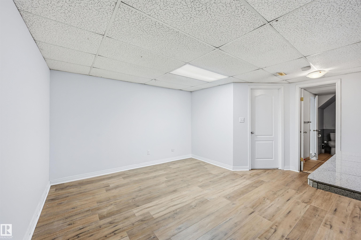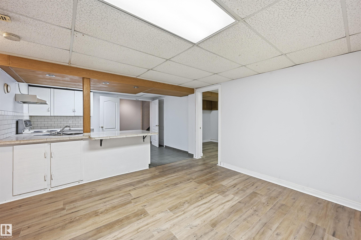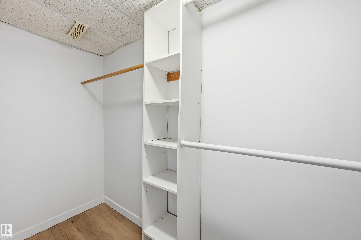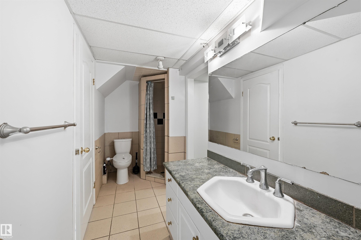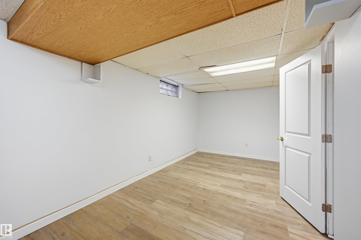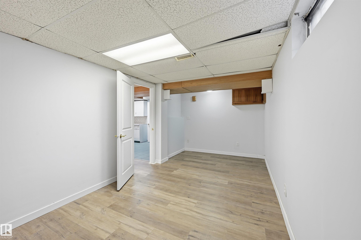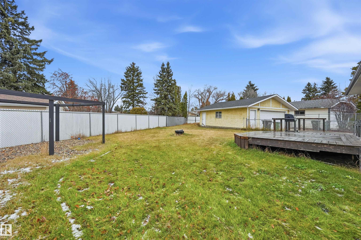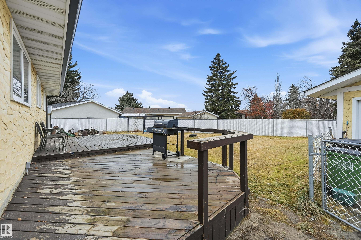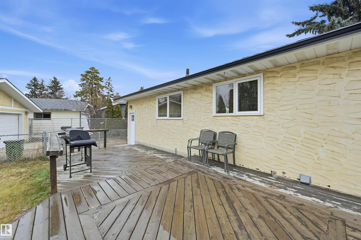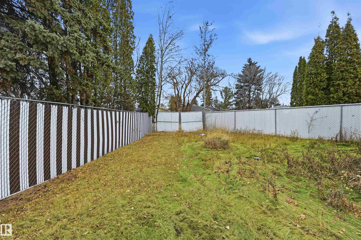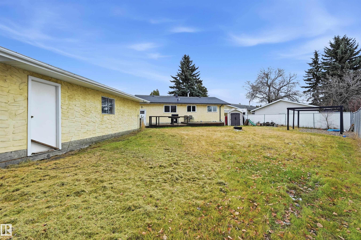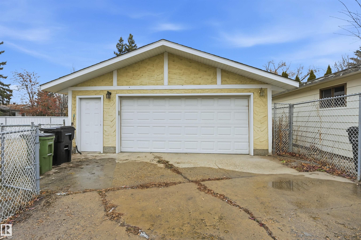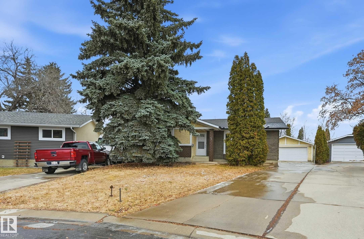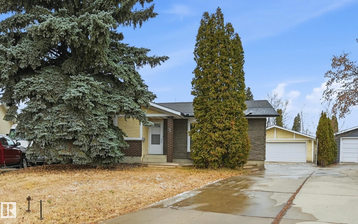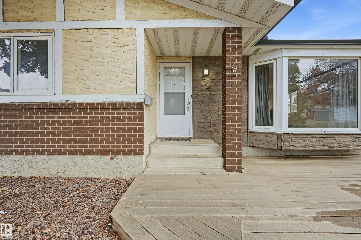Courtesy of Alan Gee of RE/MAX Elite
4240 86 Street, House for sale in Tweddle Place Edmonton , Alberta , T6K 1C4
MLS® # E4466787
Deck
Fantastic location and community with plenty of space for a growing or extended family! Inside this updated bungalow, find an open concept living room, dining and kitchen overlooking backyard. Kitchen has granite counters and stainless steel appliances. 3 bedrooms upstairs, full bathroom & ensuite. Basement has SEPERATE ENTRANCE with SECOND KITCHEN, living space, full bathroom, large bedroom, den/flex space & storage room (over 1,000sf living space). Plus BACKS WALKING PATH with direct gate/fence access (la...
Essential Information
-
MLS® #
E4466787
-
Property Type
Residential
-
Year Built
1974
-
Property Style
Bungalow
Community Information
-
Area
Edmonton
-
Postal Code
T6K 1C4
-
Neighbourhood/Community
Tweddle Place
Services & Amenities
-
Amenities
Deck
Interior
-
Floor Finish
Ceramic TileHardwood
-
Heating Type
Forced Air-1Natural Gas
-
Basement Development
Fully Finished
-
Goods Included
Dishwasher-Built-InDryerGarage ControlGarage OpenerHood FanRefrigeratorWasherWindow CoveringsStoves-Two
-
Basement
Full
Exterior
-
Lot/Exterior Features
Backs Onto Park/TreesCul-De-SacFencedLow Maintenance LandscapeNo Back LanePublic TransportationSchoolsShopping Nearby
-
Foundation
Concrete Perimeter
-
Roof
Asphalt Shingles
Additional Details
-
Property Class
Single Family
-
Road Access
Paved Driveway to House
-
Site Influences
Backs Onto Park/TreesCul-De-SacFencedLow Maintenance LandscapeNo Back LanePublic TransportationSchoolsShopping Nearby
-
Last Updated
0/3/2026 19:13
$2044/month
Est. Monthly Payment
Mortgage values are calculated by Redman Technologies Inc based on values provided in the REALTOR® Association of Edmonton listing data feed.
