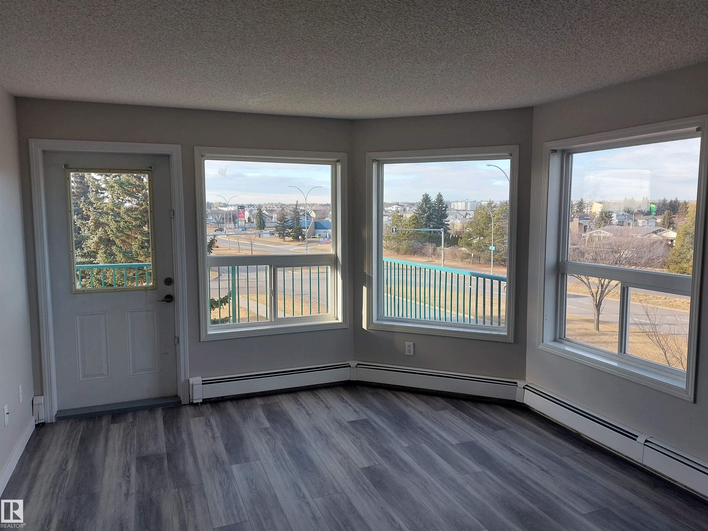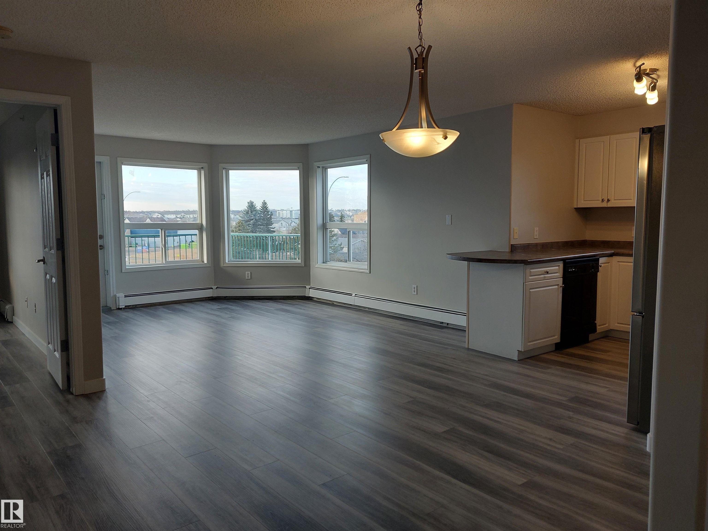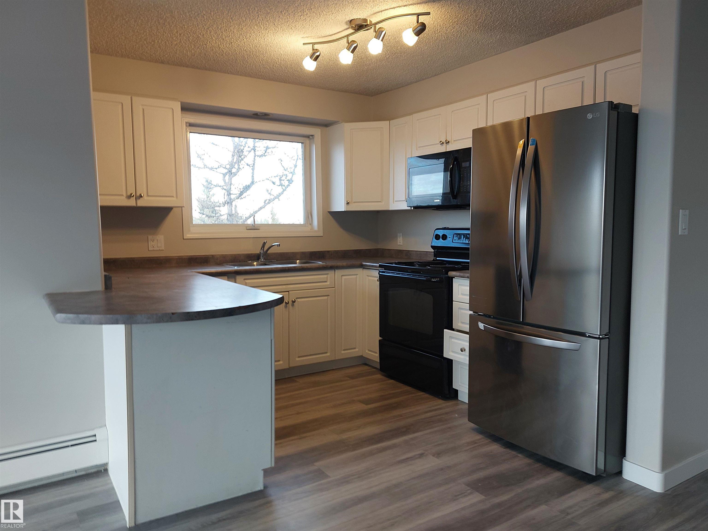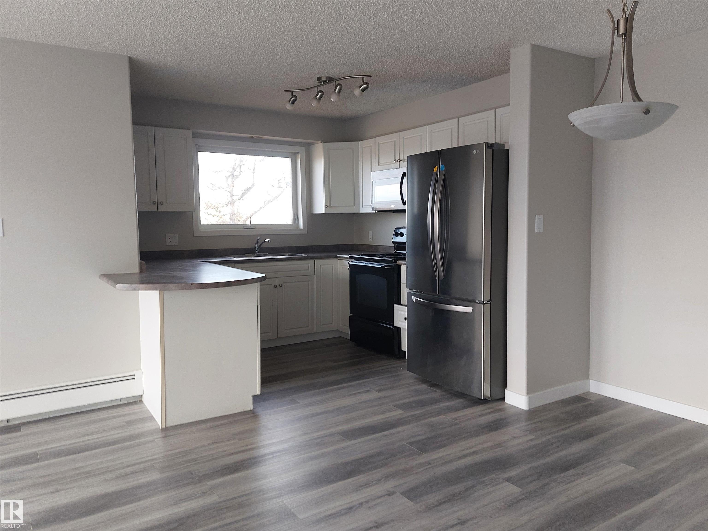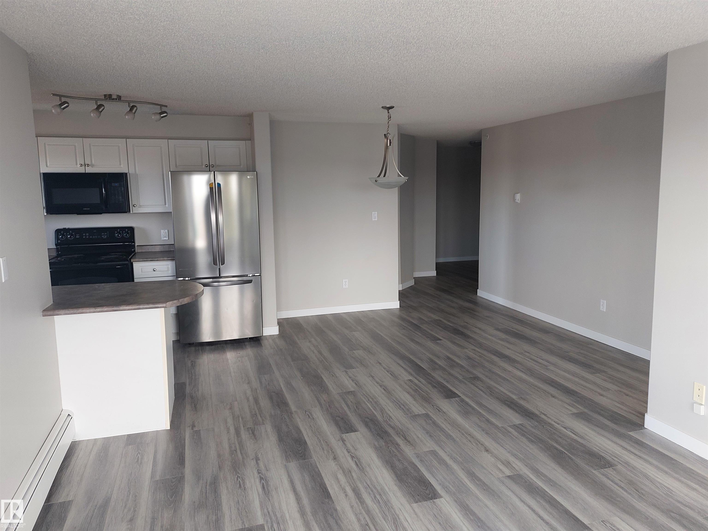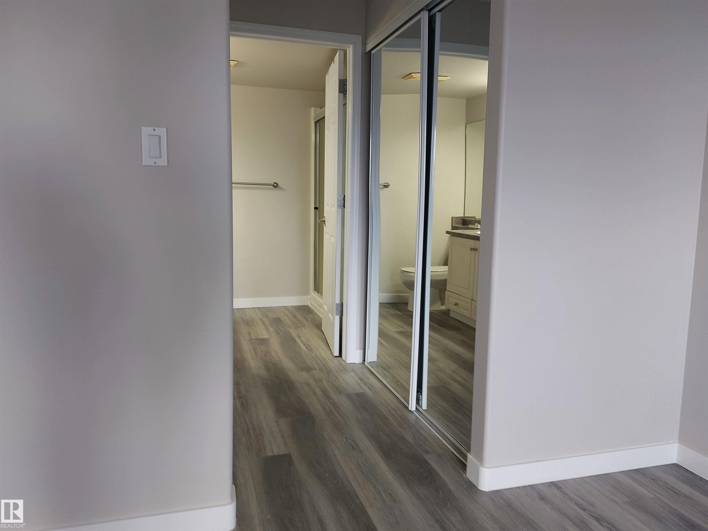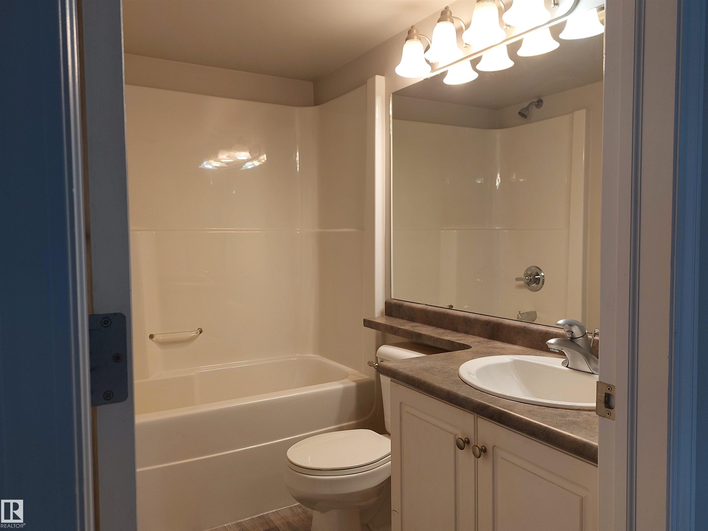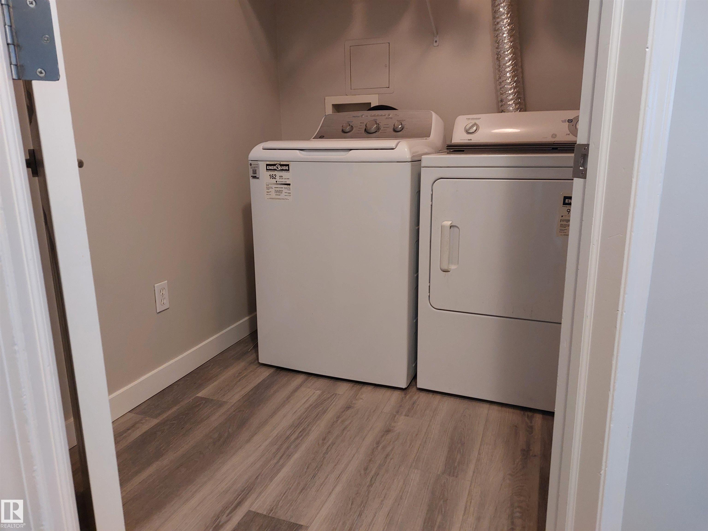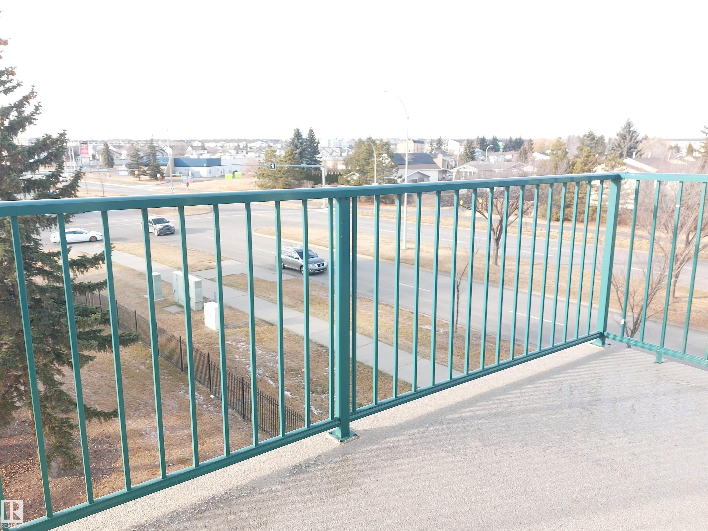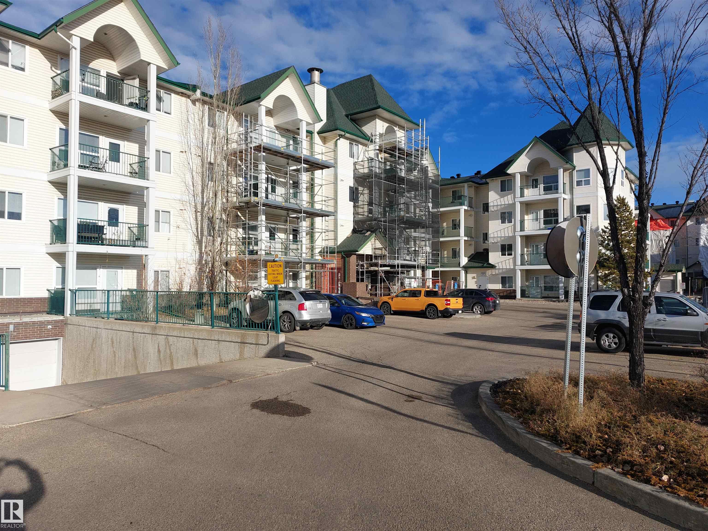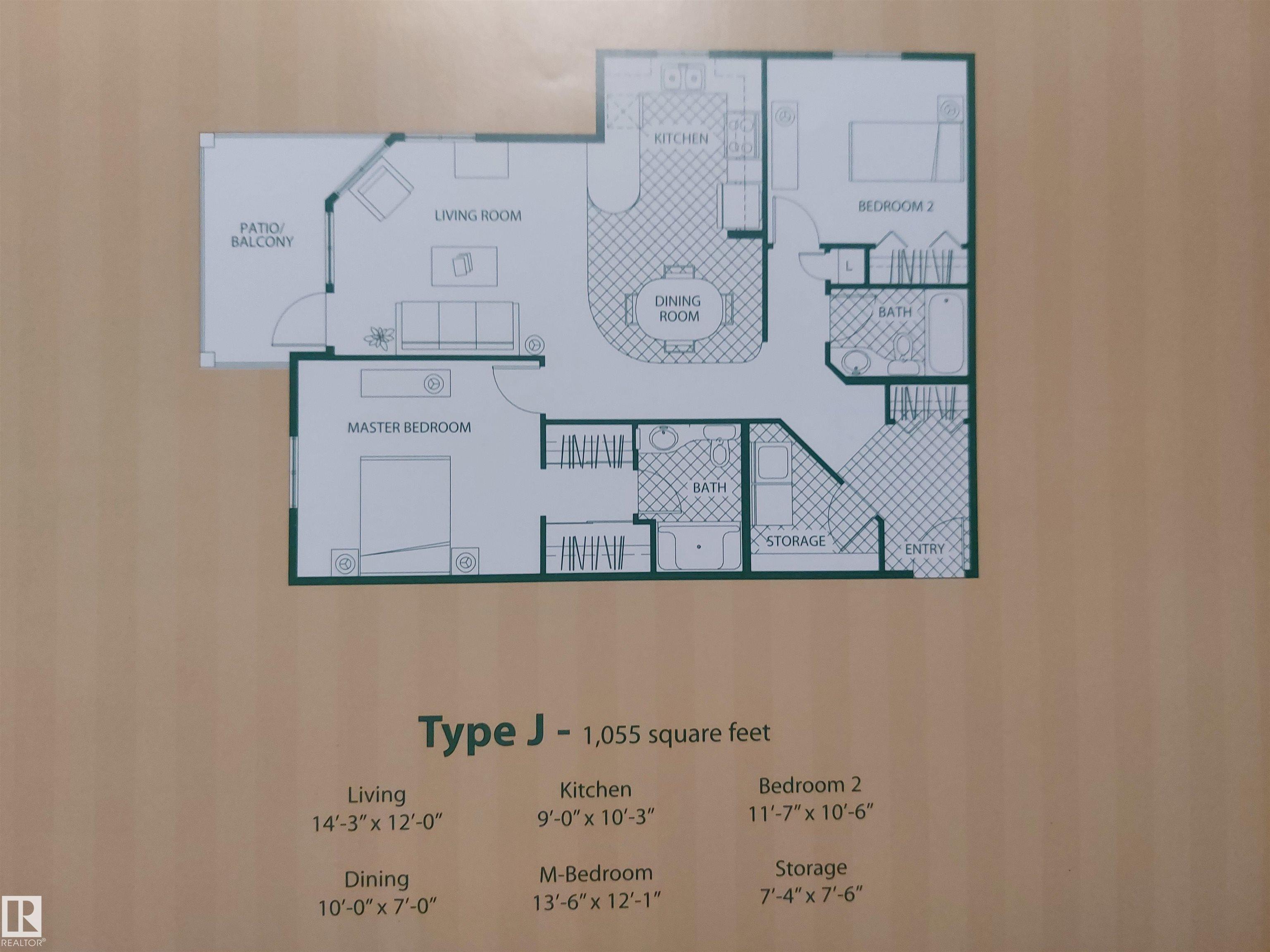Courtesy of Erin Holowach of ComFree
407 13635 34 Street, Condo for sale in Belmont Edmonton , Alberta , T5A 3W2
MLS® # E4466396
Parking-Visitor Recreation Room/Centre Secured Parking Security Door Storage-Locker Room Vinyl Windows
Top-Floor Corner Unit – 2 Bed, 2 Bath – 1,055 sq ft Welcome to this bright and spacious top-floor corner unit offering 1,055 sq ft of thoughtfully designed living space. This open-concept home features 2 large bedrooms, 2 full bathrooms, and generous windows that fill the suite with natural light throughout the day. Enjoy a private balcony equipped with a natural gas outlet—perfect for barbecuing year-round. The modern kitchen flows seamlessly into the dining and living areas, making the space ideal for rel...
Essential Information
-
MLS® #
E4466396
-
Property Type
Residential
-
Year Built
2005
-
Property Style
Single Level Apartment
Community Information
-
Area
Edmonton
-
Condo Name
Chelsea Greene
-
Neighbourhood/Community
Belmont
-
Postal Code
T5A 3W2
Services & Amenities
-
Amenities
Parking-VisitorRecreation Room/CentreSecured ParkingSecurity DoorStorage-Locker RoomVinyl Windows
Interior
-
Floor Finish
See Remarks
-
Heating Type
BaseboardNatural Gas
-
Basement
None
-
Goods Included
Air Conditioner-WindowDishwasher-Built-InDryerGarage ControlGarage OpenerOven-MicrowaveRefrigeratorStove-ElectricWasher
-
Storeys
4
-
Basement Development
No Basement
Exterior
-
Lot/Exterior Features
Public TransportationShopping NearbyView City
-
Foundation
Concrete Perimeter
-
Roof
Asphalt ShinglesSee Remarks
Additional Details
-
Property Class
Condo
-
Road Access
Paved
-
Site Influences
Public TransportationShopping NearbyView City
-
Last Updated
10/6/2025 20:13
$1000/month
Est. Monthly Payment
Mortgage values are calculated by Redman Technologies Inc based on values provided in the REALTOR® Association of Edmonton listing data feed.
