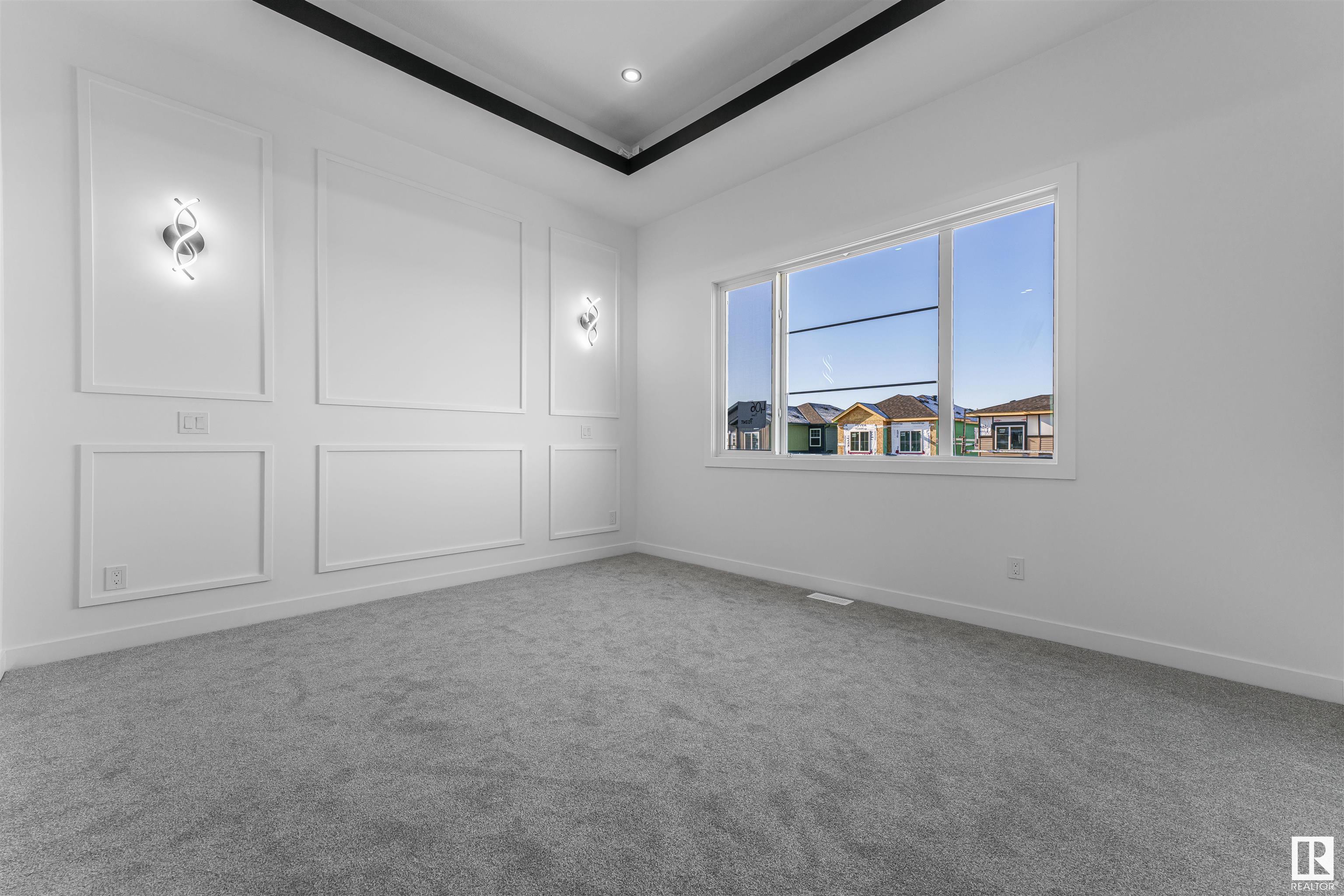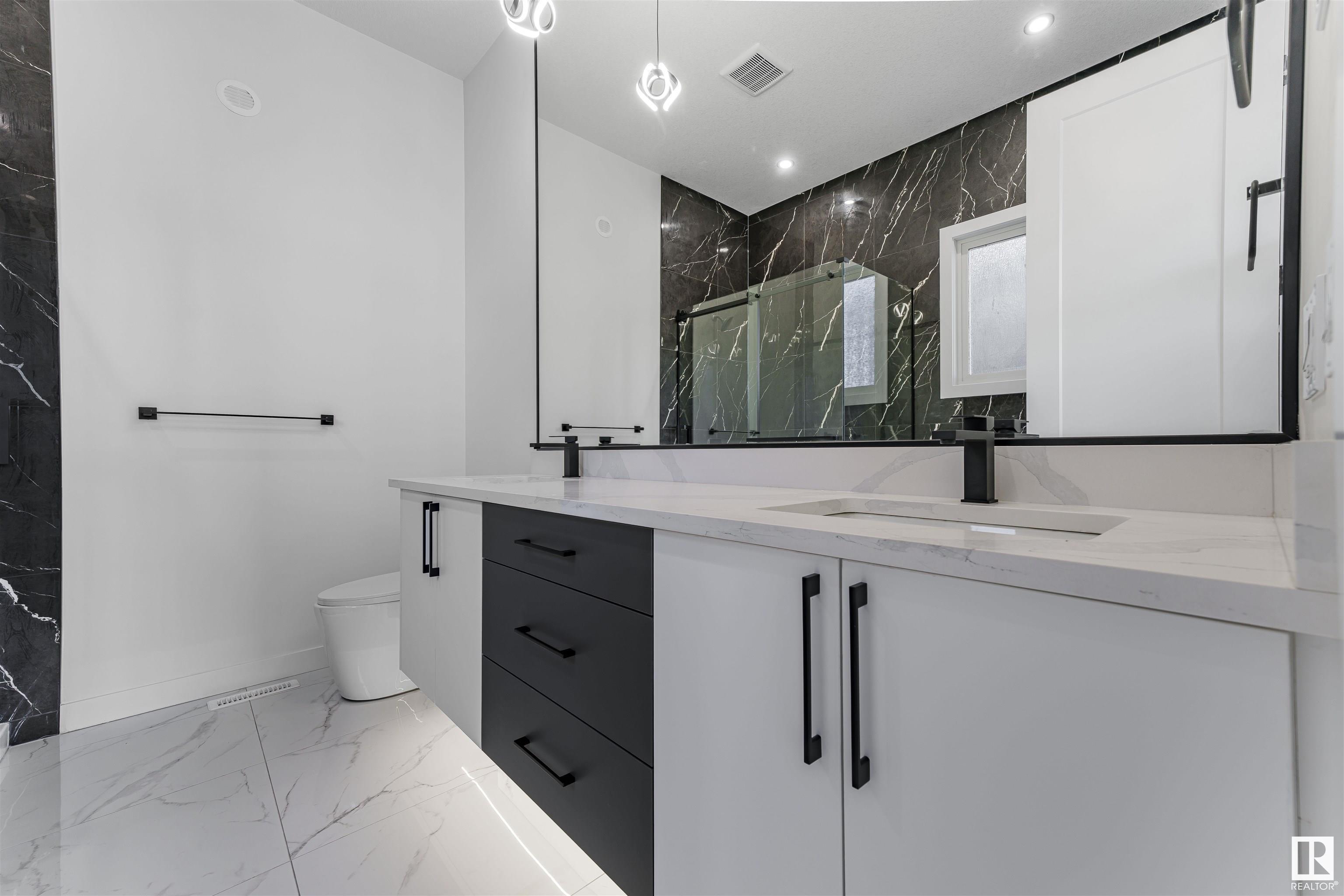Courtesy of Darpan Dhaliwal of Initia Real Estate
3355 Chickadee Drive, House for sale in Starling Edmonton , Alberta , T5S 0K9
MLS® # E4442579
Carbon Monoxide Detectors Ceiling 9 ft. Closet Organizers Deck Detectors Smoke Hot Water Natural Gas Vinyl Windows Walkout Basement Wood Windows HRV System Natural Gas BBQ Hookup Natural Gas Stove Hookup 9 ft. Basement Ceiling
Welcome Home! This stunning TRIPLE car garage, WALKOUT brand new 2 storey home comes with all the bells and whistles you can imagine. The main floor offers FULL bed and bath, spice kitchen, open to below and a covered deck. The kitchen offers a large island with waterfall Quartz countertops and plenty of beautiful dual-tone cabinets. With high ceilings that are open to the second level and a cozy electric fireplace, the living room is the perfect space with lots of windows to gather the family. Upstairs you...
Essential Information
-
MLS® #
E4442579
-
Property Type
Residential
-
Year Built
2025
-
Property Style
2 Storey
Community Information
-
Area
Edmonton
-
Postal Code
T5S 0K9
-
Neighbourhood/Community
Starling
Services & Amenities
-
Amenities
Carbon Monoxide DetectorsCeiling 9 ft.Closet OrganizersDeckDetectors SmokeHot Water Natural GasVinyl WindowsWalkout BasementWood WindowsHRV SystemNatural Gas BBQ HookupNatural Gas Stove Hookup9 ft. Basement Ceiling
Interior
-
Floor Finish
CarpetCeramic TileVinyl Plank
-
Heating Type
Forced Air-1Natural Gas
-
Basement Development
Partly Finished
-
Goods Included
Garage ControlGarage OpenerHood FanBuilder Appliance Credit
-
Basement
Full
Exterior
-
Lot/Exterior Features
Backs Onto Park/TreesCorner LotGolf NearbyPlayground NearbyPublic TransportationRavine ViewSchoolsShopping Nearby
-
Foundation
Concrete Perimeter
-
Roof
Asphalt Shingles
Additional Details
-
Property Class
Single Family
-
Road Access
Paved Driveway to House
-
Site Influences
Backs Onto Park/TreesCorner LotGolf NearbyPlayground NearbyPublic TransportationRavine ViewSchoolsShopping Nearby
-
Last Updated
5/1/2025 5:6
$3867/month
Est. Monthly Payment
Mortgage values are calculated by Redman Technologies Inc based on values provided in the REALTOR® Association of Edmonton listing data feed.




















