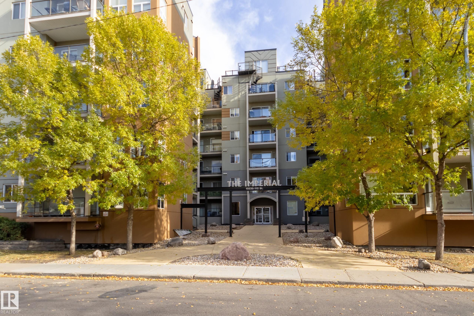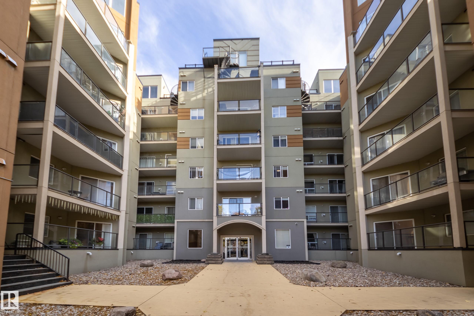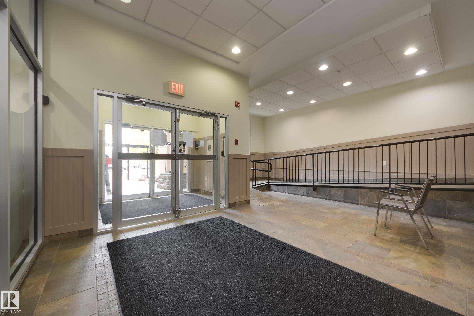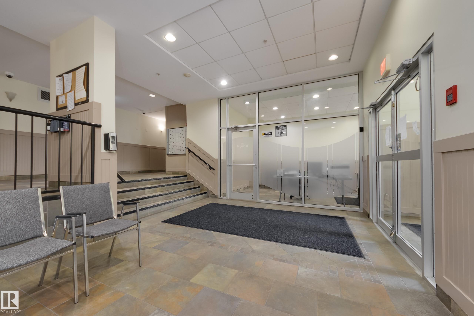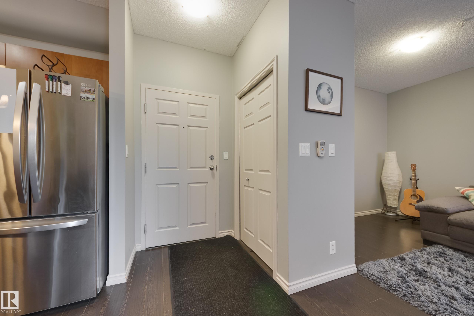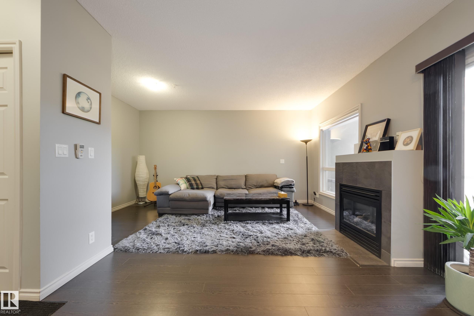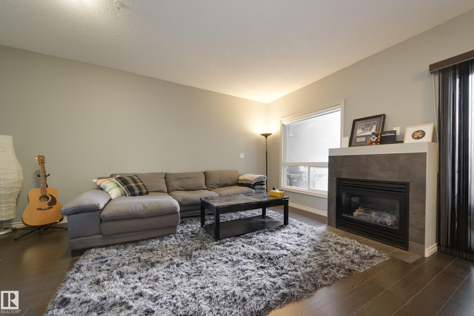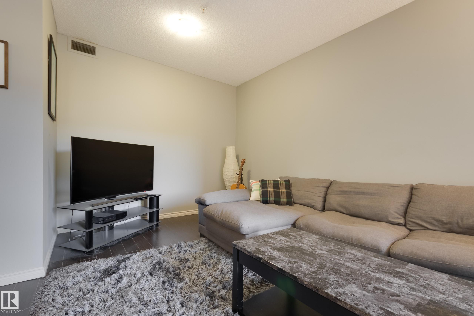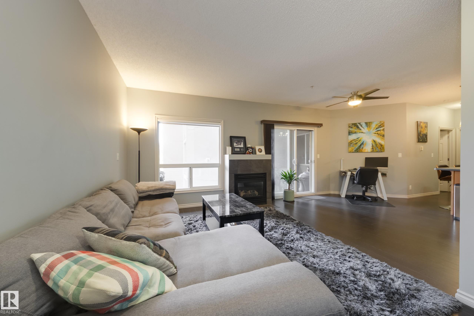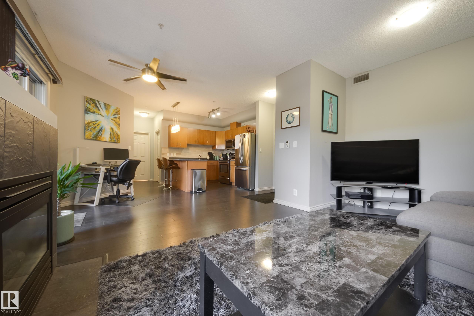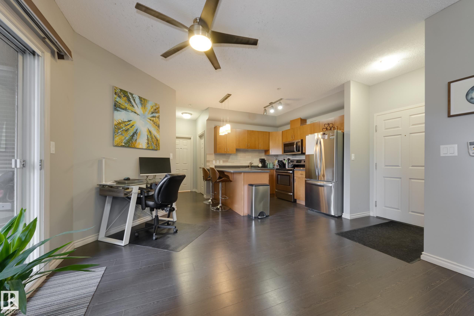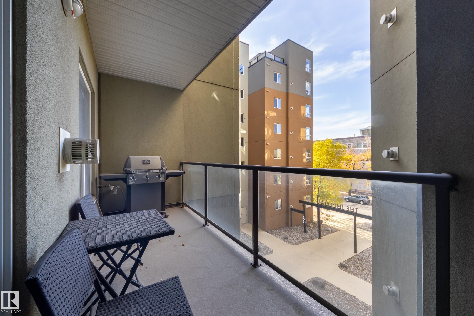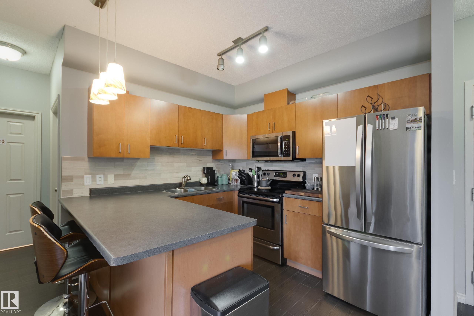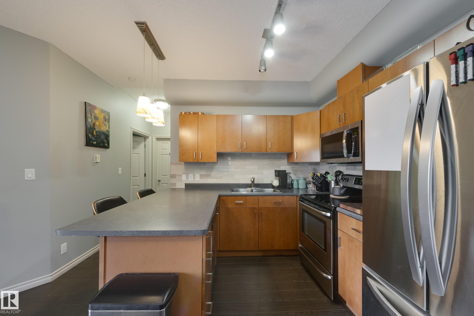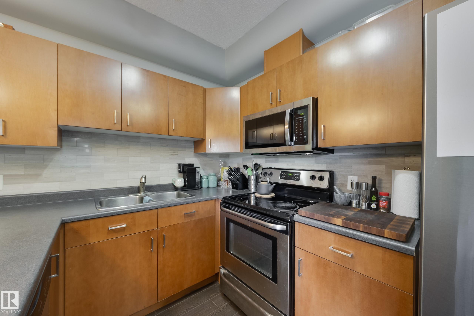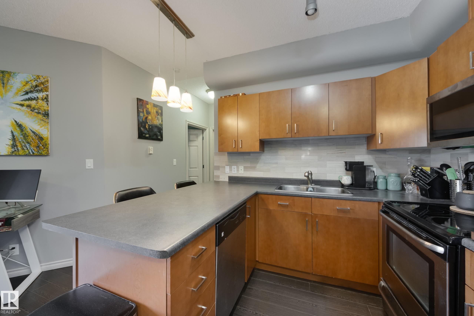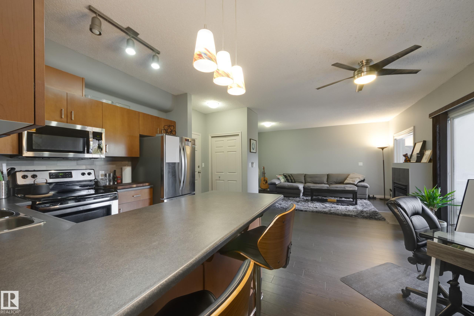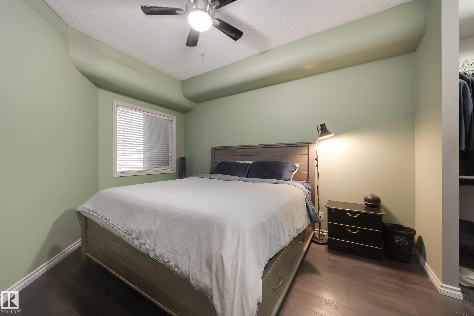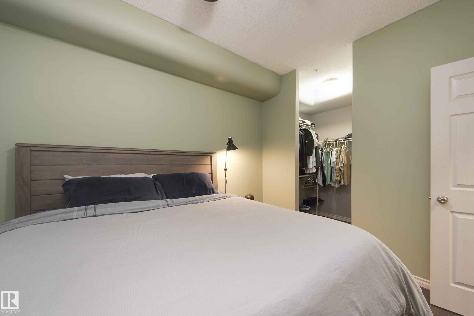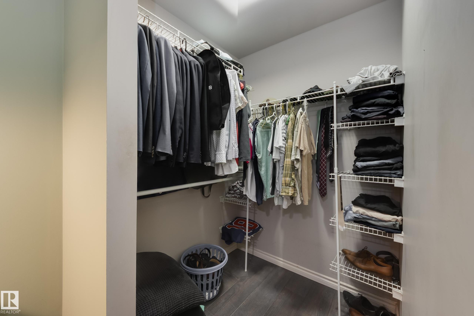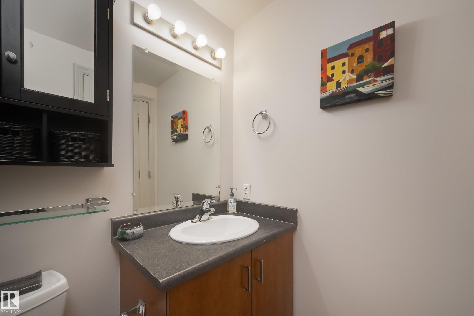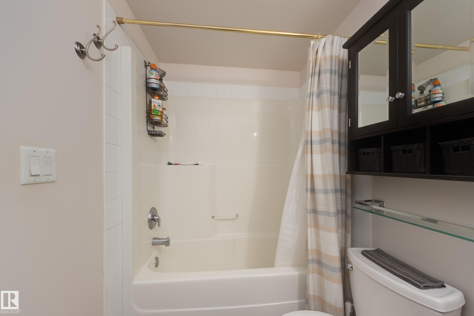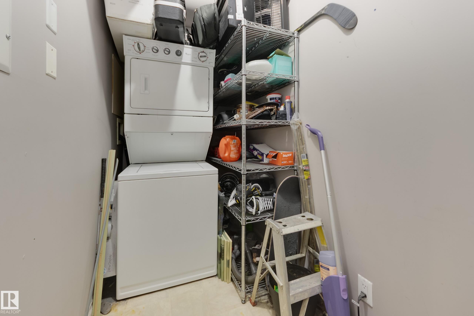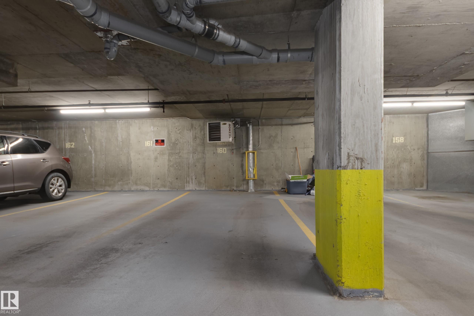Courtesy of Cayden Stoddart of Schmidt Realty Group Inc
301 10235 112 Street, Condo for sale in Wîhkwêntôwin Edmonton , Alberta , T5K 1M7
MLS® # E4462156
No Animal Home No Smoking Home Parking-Visitor
The perfect unit for professionals, students and down-sizers. Located in desireable Wîhkwêntôwin on a tree lined street, this 690 sq/ft condo is everything you have been waiting for. Stylish & inviting, this intelligently laid-out unit showcases upgraded wide-plank mocha laminate flooring w in-floor heating throughout. A spacious U-shaped kitchen offers upgraded appliances & plenty of counter space - ideal for cooking & entertaining alike. Cozy up in the living room, centred around a gas fireplace perfect f...
Essential Information
-
MLS® #
E4462156
-
Property Type
Residential
-
Year Built
2007
-
Property Style
Single Level Apartment
Community Information
-
Area
Edmonton
-
Condo Name
Imperial The
-
Neighbourhood/Community
Wîhkwêntôwin
-
Postal Code
T5K 1M7
Services & Amenities
-
Amenities
No Animal HomeNo Smoking HomeParking-Visitor
Interior
-
Floor Finish
Ceramic TileLaminate Flooring
-
Heating Type
In Floor Heat SystemNatural Gas
-
Storeys
6
-
Basement Development
No Basement
-
Goods Included
Dishwasher-Built-InMicrowave Hood FanRefrigeratorStacked Washer/DryerStove-ElectricWindow Coverings
-
Fireplace Fuel
Gas
-
Basement
None
Exterior
-
Lot/Exterior Features
Golf NearbyPicnic AreaPlayground NearbyPublic Swimming PoolPublic TransportationSchoolsShopping NearbyView CityView Downtown
-
Foundation
Concrete Perimeter
-
Roof
Tar & Gravel
Additional Details
-
Property Class
Condo
-
Road Access
Paved
-
Site Influences
Golf NearbyPicnic AreaPlayground NearbyPublic Swimming PoolPublic TransportationSchoolsShopping NearbyView CityView Downtown
-
Last Updated
9/3/2025 22:58
$843/month
Est. Monthly Payment
Mortgage values are calculated by Redman Technologies Inc based on values provided in the REALTOR® Association of Edmonton listing data feed.
