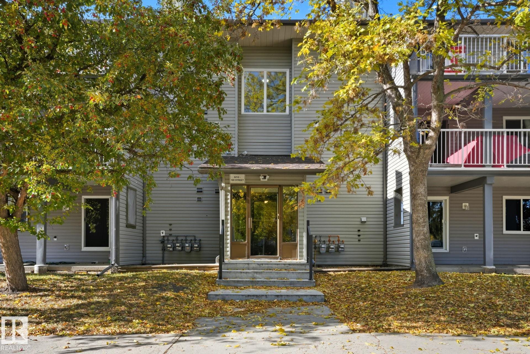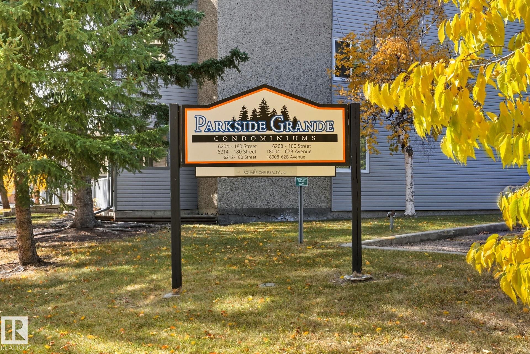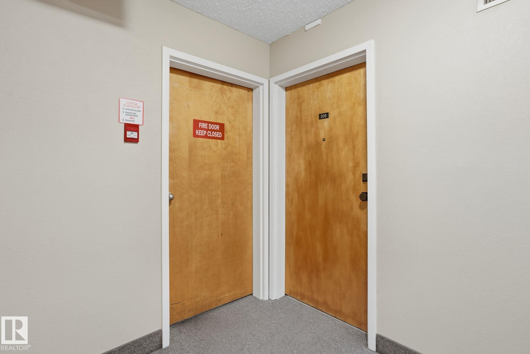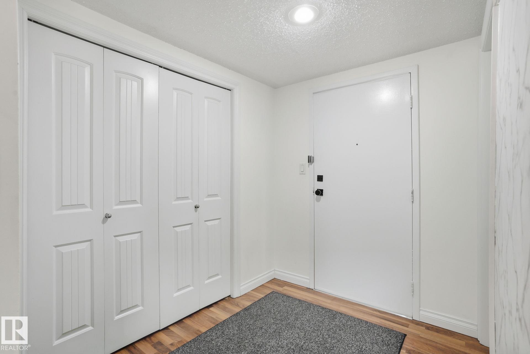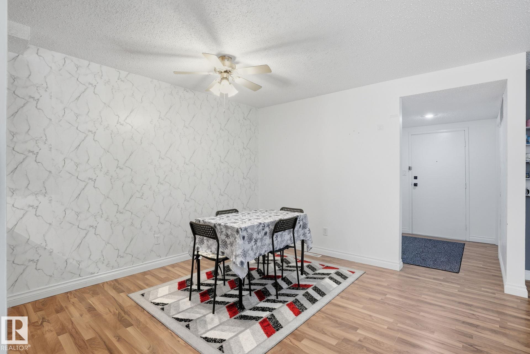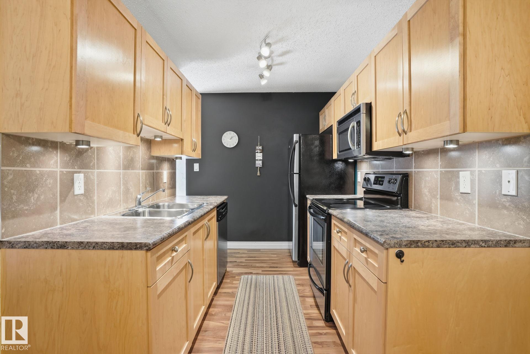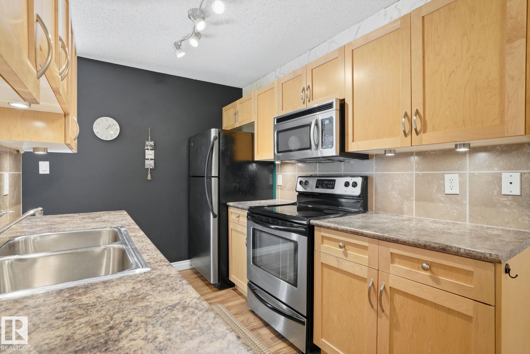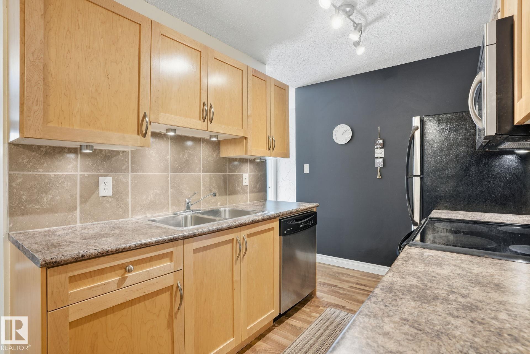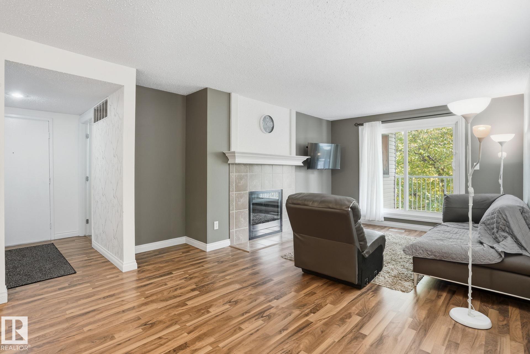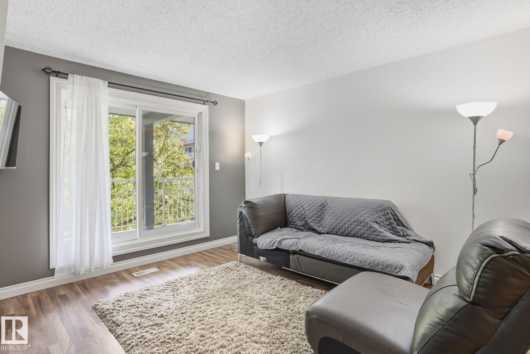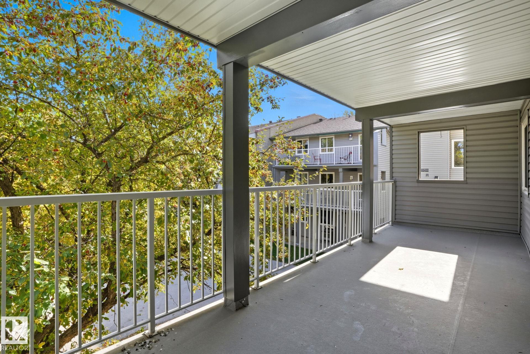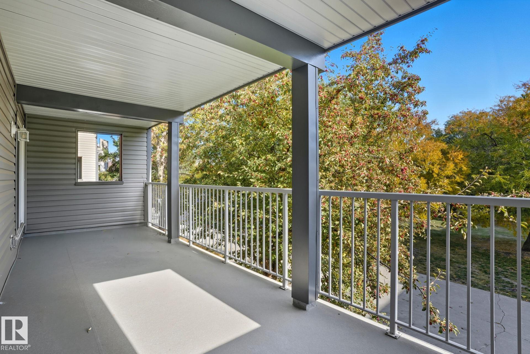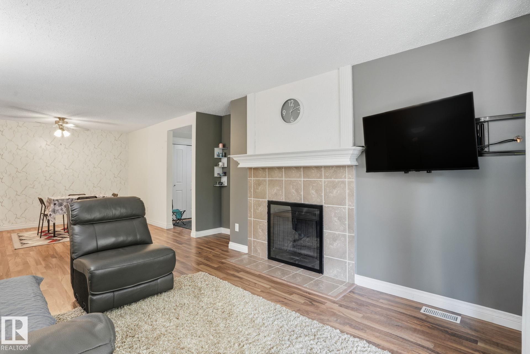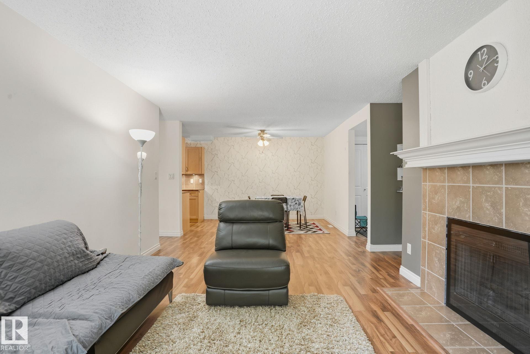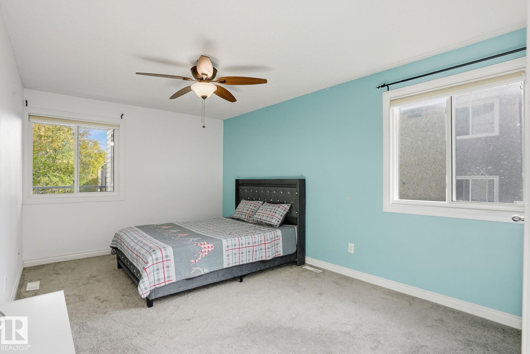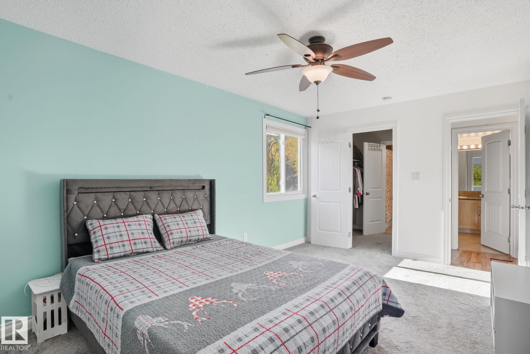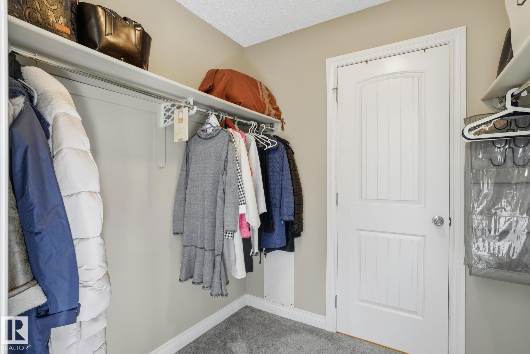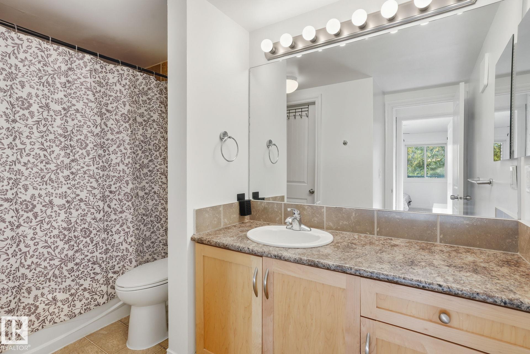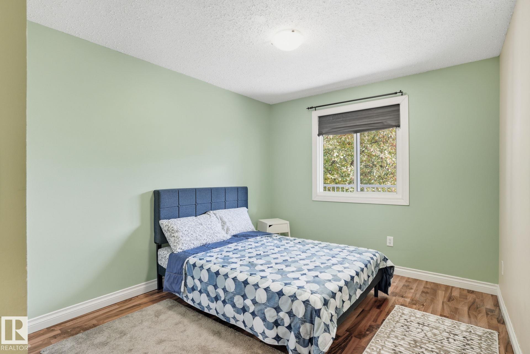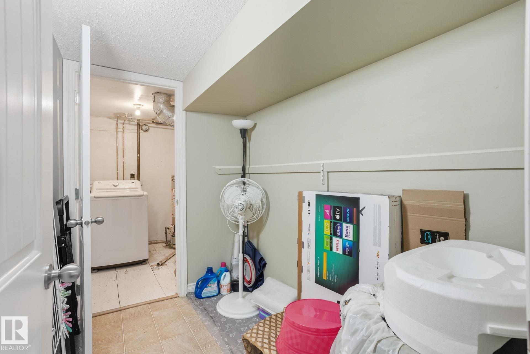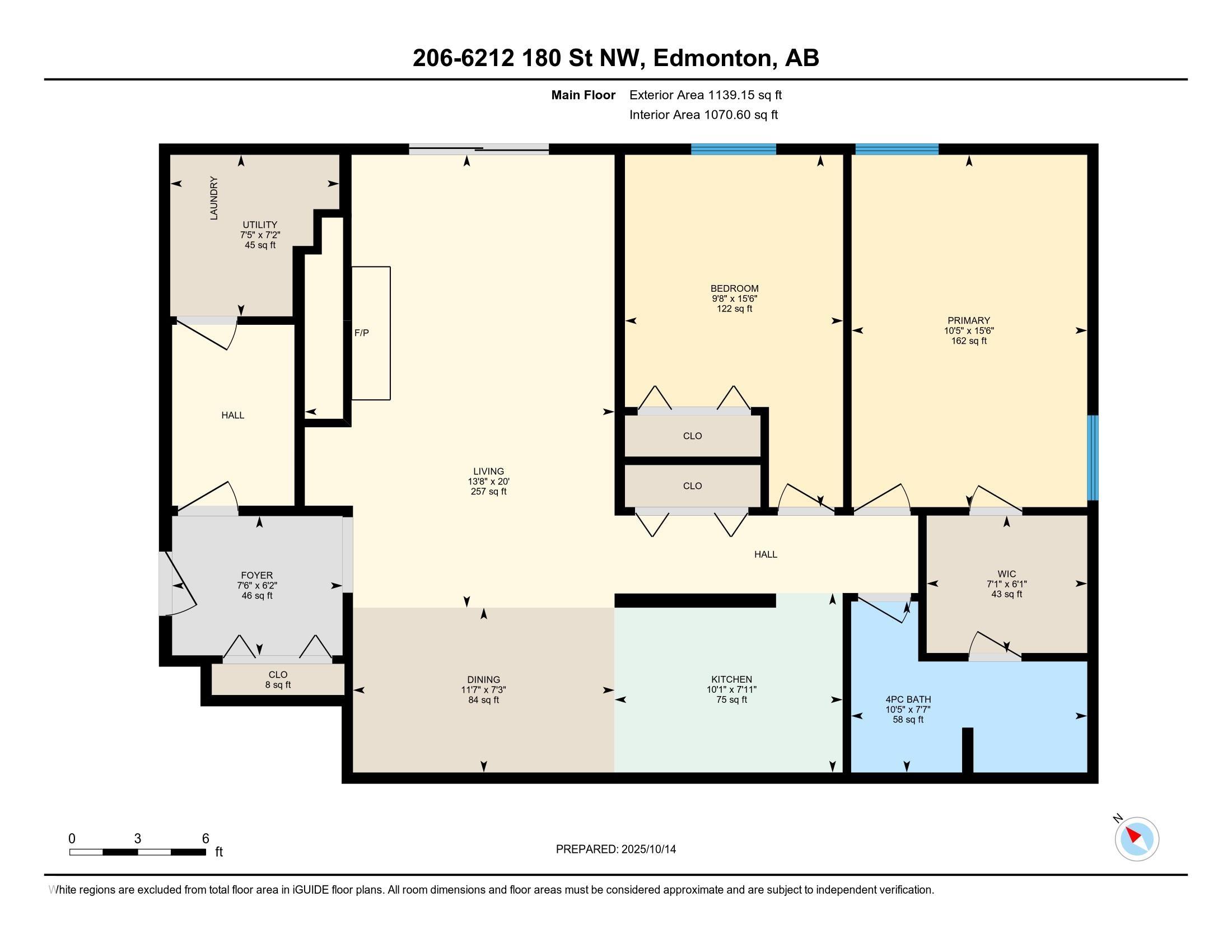Courtesy of Brice Laidler of Black Sheep Realty
206 6212 180 Street, Condo for sale in Ormsby Place Edmonton , Alberta , T5T 2T2
MLS® # E4462174
Parking-Visitor Patio Security Door Storage-In-Suite
Tucked away in the quiet, park-filled community of Ormsby, this beautifully refreshed condo offers over 1,050 sq ft of bright, comfortable living space. Thoughtfully updated with fresh paint and designer wallpaper throughout, the home feels inviting from the moment you walk in. The massive living room opens onto an oversized east- and south-facing patio that floods the space with natural light. A large dining area and functional galley kitchen make everyday living and entertaining effortless. Both bedrooms ...
Essential Information
-
MLS® #
E4462174
-
Property Type
Residential
-
Year Built
1980
-
Property Style
Single Level Apartment
Community Information
-
Area
Edmonton
-
Condo Name
Parkside Grande
-
Neighbourhood/Community
Ormsby Place
-
Postal Code
T5T 2T2
Services & Amenities
-
Amenities
Parking-VisitorPatioSecurity DoorStorage-In-Suite
Interior
-
Floor Finish
CarpetLaminate Flooring
-
Heating Type
Forced Air-1Natural Gas
-
Basement
None
-
Goods Included
Dishwasher-Built-InEuro Washer/Dryer ComboMicrowave Hood FanRefrigeratorStove-ElectricWindow Coverings
-
Storeys
3
-
Basement Development
No Basement
Exterior
-
Lot/Exterior Features
LandscapedPlayground NearbySchoolsShopping Nearby
-
Foundation
Concrete Perimeter
-
Roof
Asphalt Shingles
Additional Details
-
Property Class
Condo
-
Road Access
Paved
-
Site Influences
LandscapedPlayground NearbySchoolsShopping Nearby
-
Last Updated
9/4/2025 2:58
$752/month
Est. Monthly Payment
Mortgage values are calculated by Redman Technologies Inc based on values provided in the REALTOR® Association of Edmonton listing data feed.
