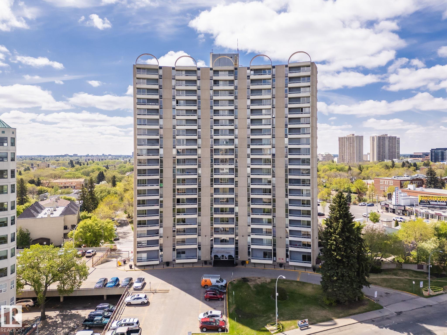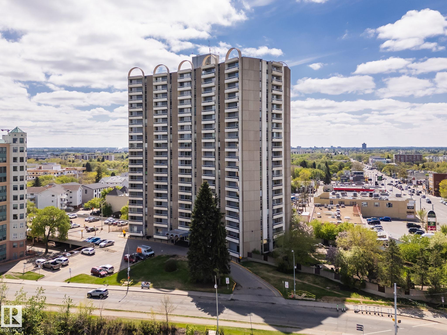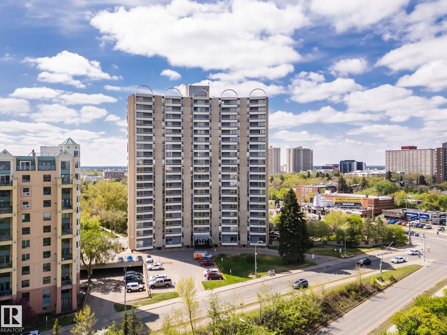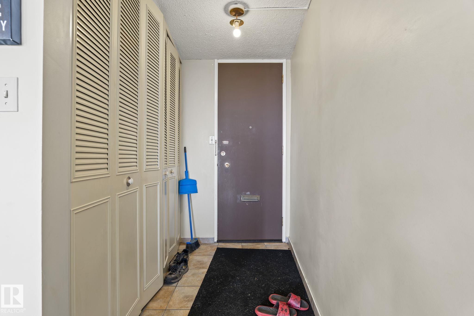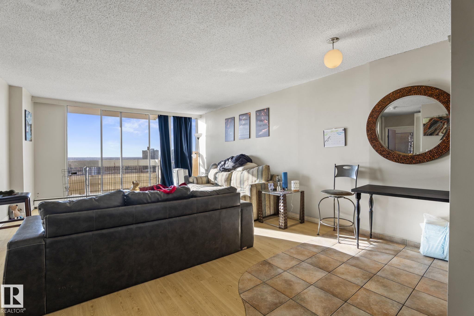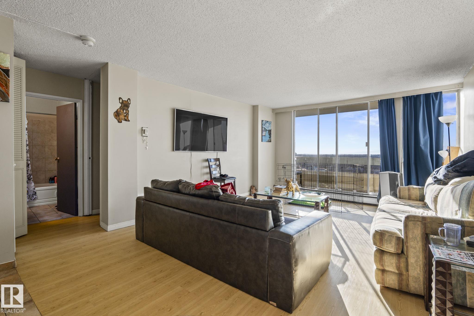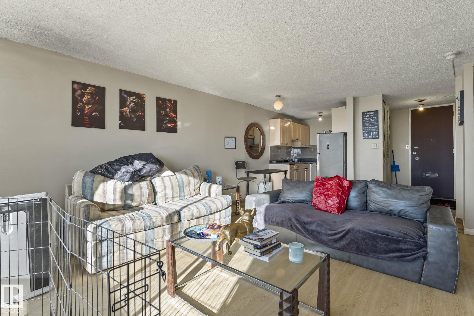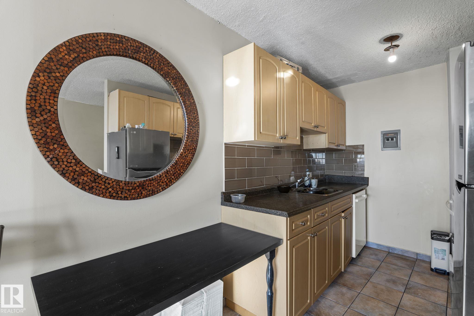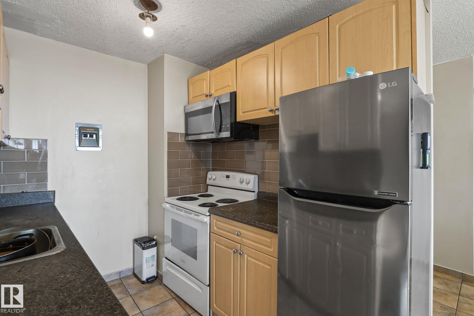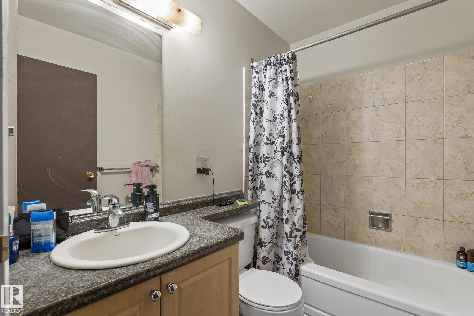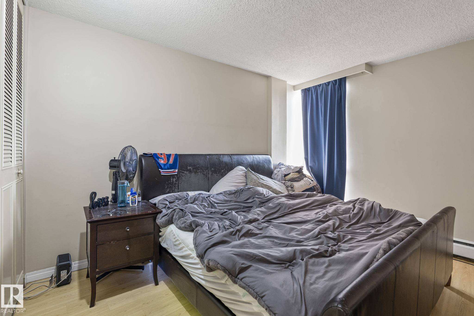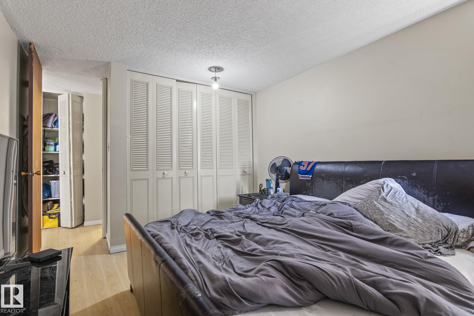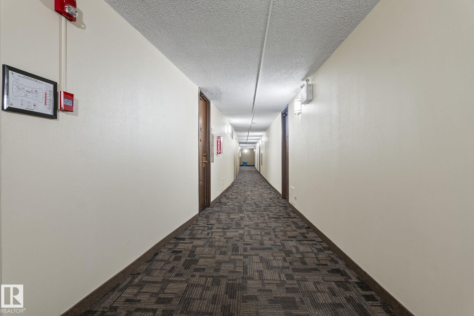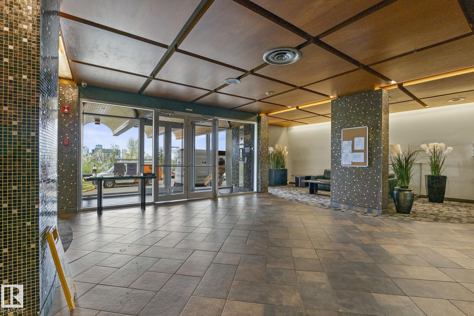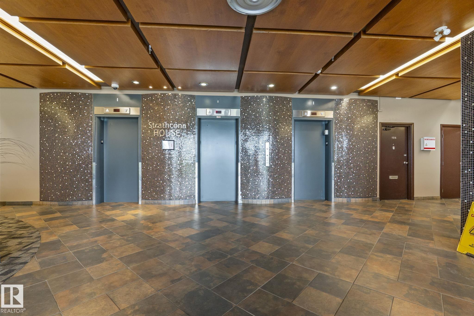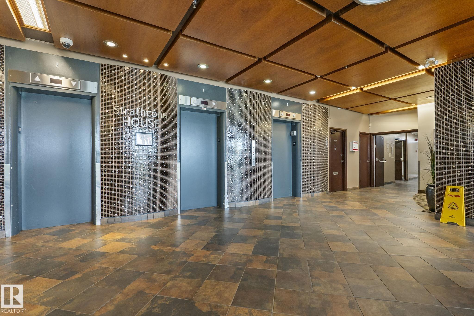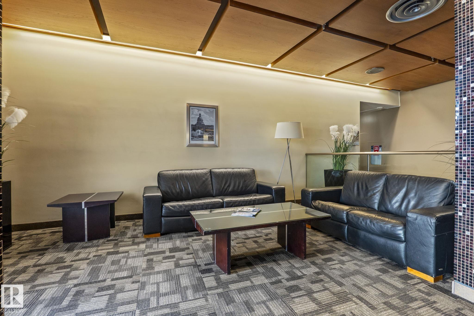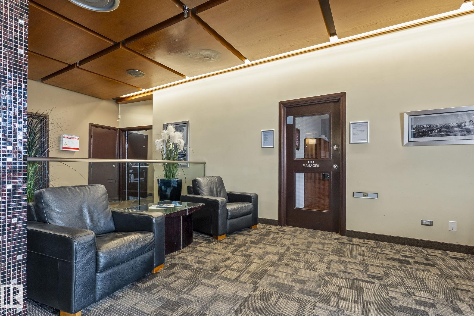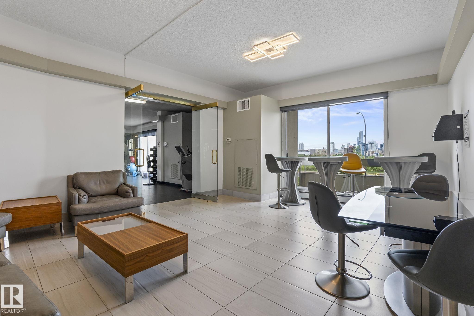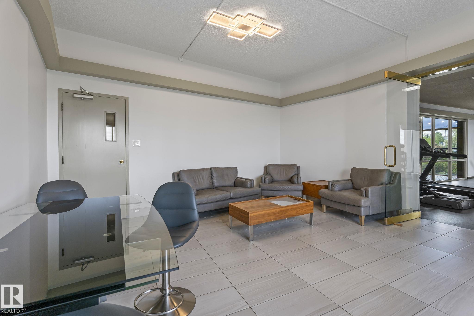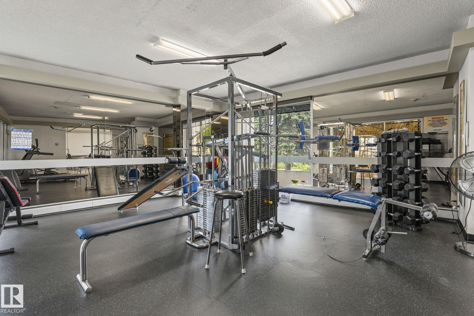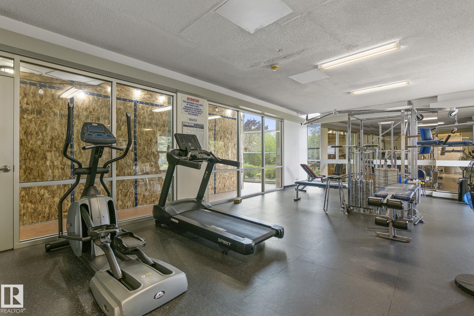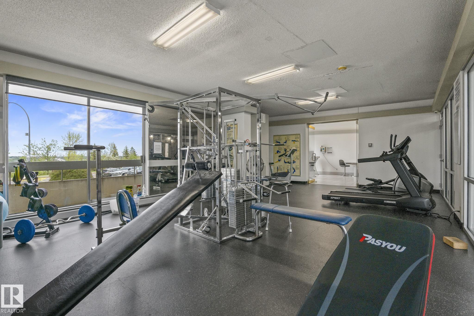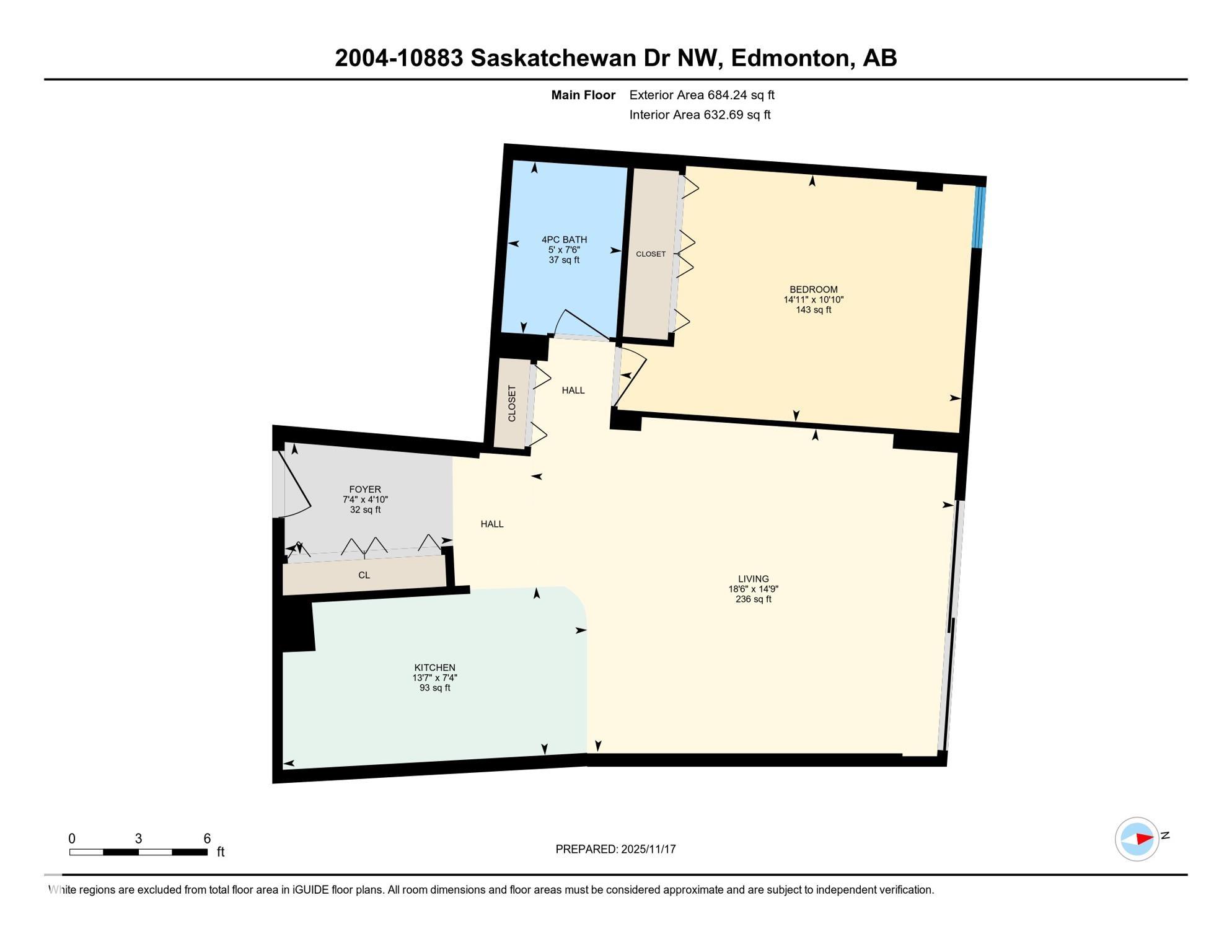Courtesy of Sukh Dhami of Royal LePage METRO
# 2004 10883 SASKATCHEWAN DR., Condo for sale in Garneau Edmonton , Alberta , T6E 4S6
MLS® # E4466968
Ceiling 9 ft. Detectors Smoke Exercise Room Gazebo Intercom Parking-Visitor Pool-Indoor Security Door
Welcome to this top-floor 1-bed, 1-bathpenthouse suite in a well-established, 20-storey building just steps away from the University of Alberta. This outstanding location offers unbeatable walkability to Whyte Avenue, The river valley, Kinsmen leisure Centre, and countless restaurants and cafes. Commuting is effortless with quick access to downtown Edmonton and nearby transit. Inside, enjoy quite top-floor living along with access to excellent building amenities, including a full-size fitness Centre, privat...
Essential Information
-
MLS® #
E4466968
-
Property Type
Residential
-
Year Built
1968
-
Property Style
Penthouse
Community Information
-
Area
Edmonton
-
Condo Name
Strathcona House
-
Neighbourhood/Community
Garneau
-
Postal Code
T6E 4S6
Services & Amenities
-
Amenities
Ceiling 9 ft.Detectors SmokeExercise RoomGazeboIntercomParking-VisitorPool-IndoorSecurity Door
Interior
-
Floor Finish
Ceramic TileVinyl Plank
-
Heating Type
See RemarksNatural Gas
-
Basement
None
-
Goods Included
Dishwasher-Built-InMicrowave Hood FanRefrigeratorStove-Electric
-
Storeys
20
-
Basement Development
No Basement
Exterior
-
Lot/Exterior Features
Golf NearbyLandscapedPark/ReservePicnic AreaPlayground NearbyPublic Swimming PoolPublic TransportationRiver Valley ViewSchoolsShopping NearbySki Hill NearbyView CityView Downtown
-
Foundation
Concrete Perimeter
-
Roof
See Remarks
Additional Details
-
Property Class
Condo
-
Road Access
Concrete
-
Site Influences
Golf NearbyLandscapedPark/ReservePicnic AreaPlayground NearbyPublic Swimming PoolPublic TransportationRiver Valley ViewSchoolsShopping NearbySki Hill NearbyView CityView Downtown
-
Last Updated
10/5/2025 18:5
$684/month
Est. Monthly Payment
Mortgage values are calculated by Redman Technologies Inc based on values provided in the REALTOR® Association of Edmonton listing data feed.

