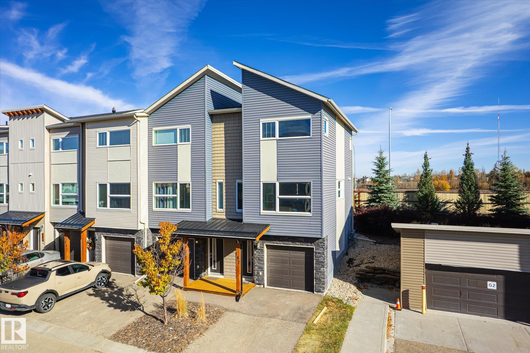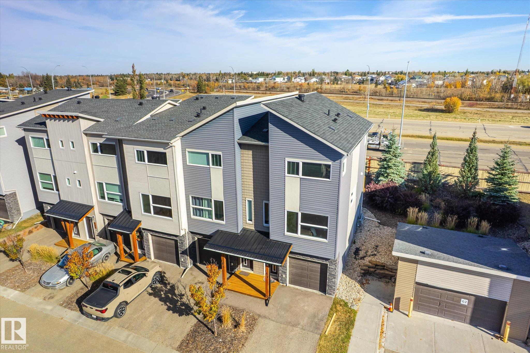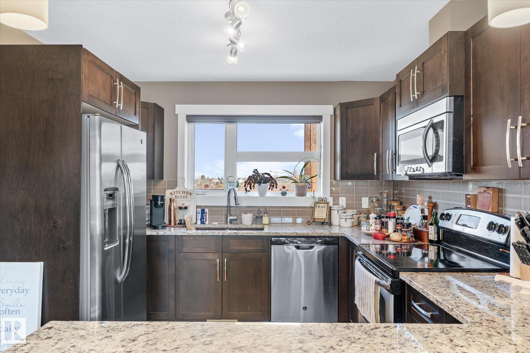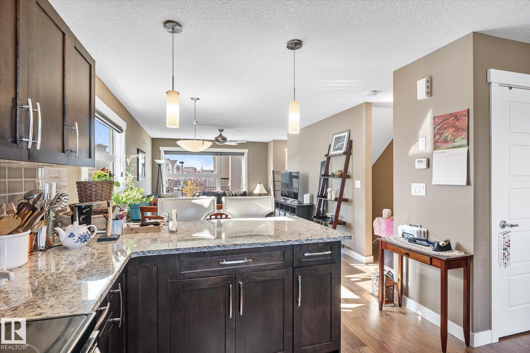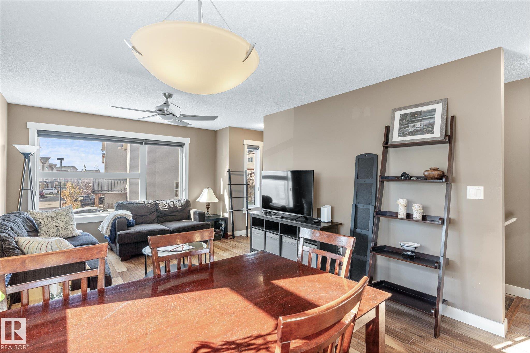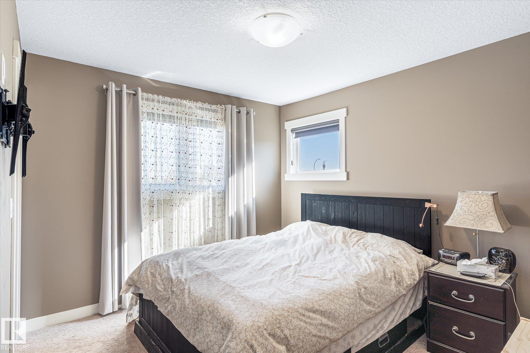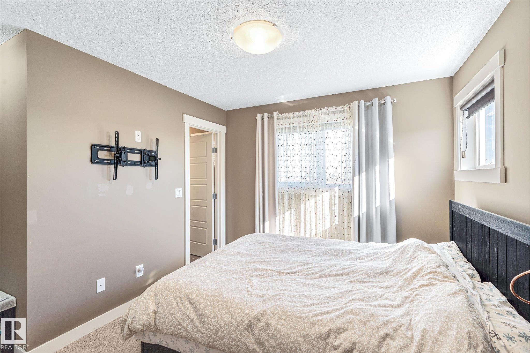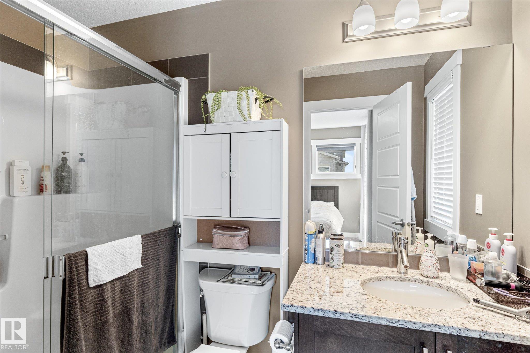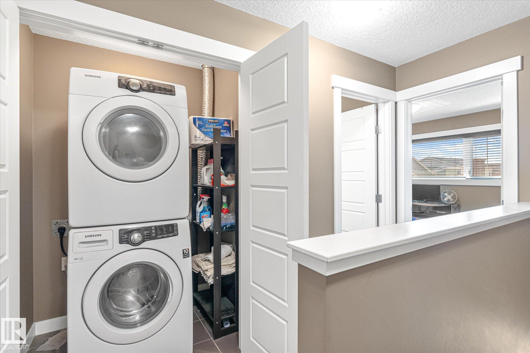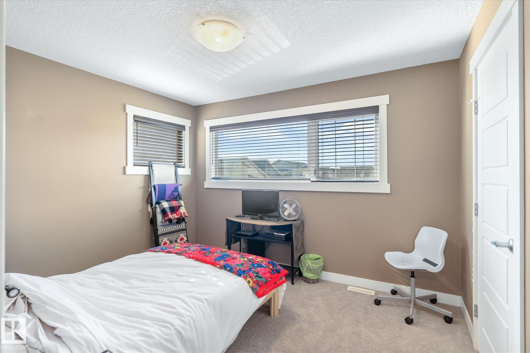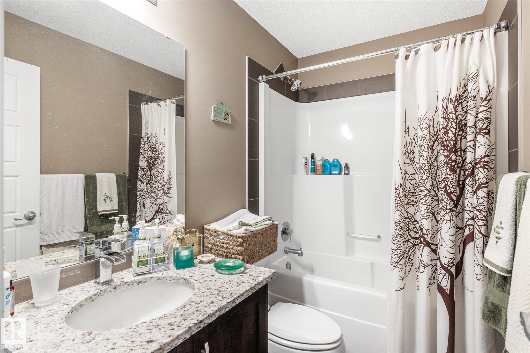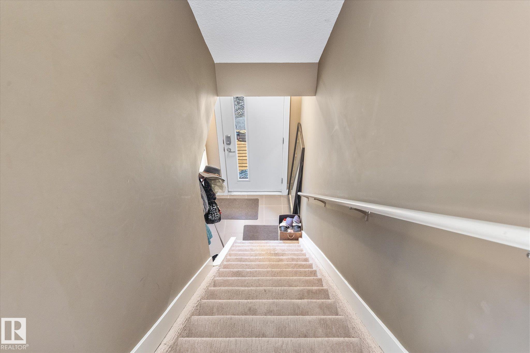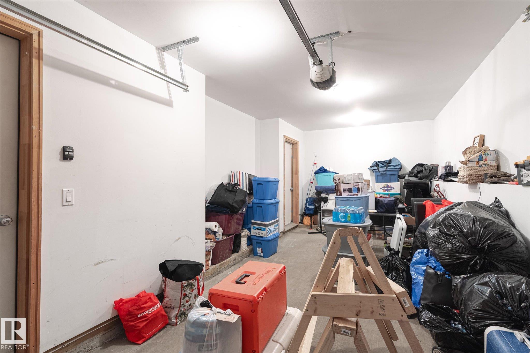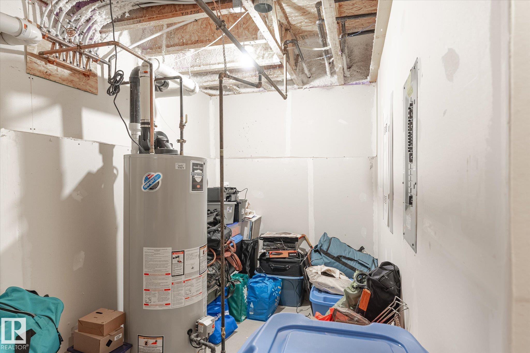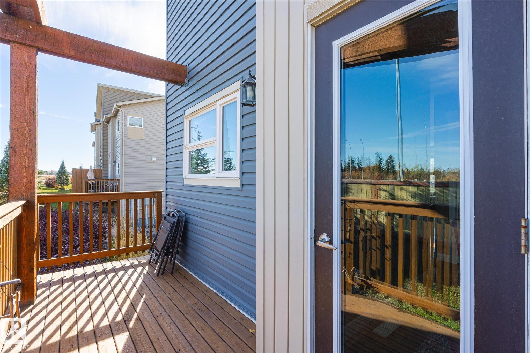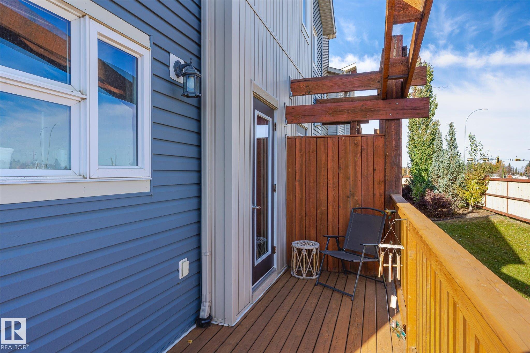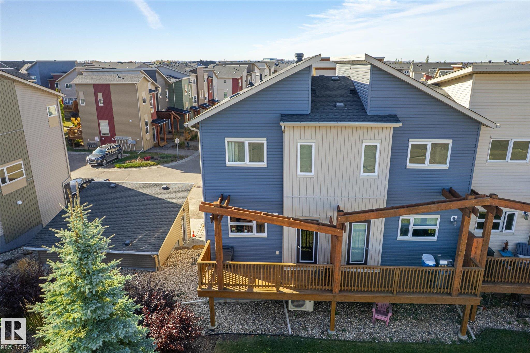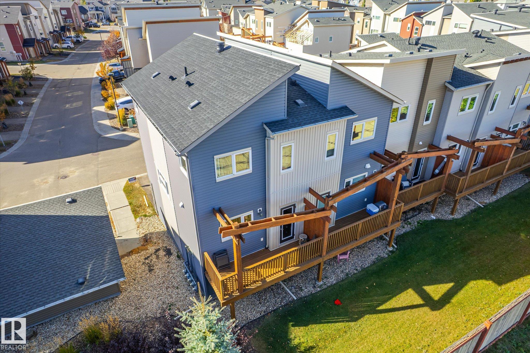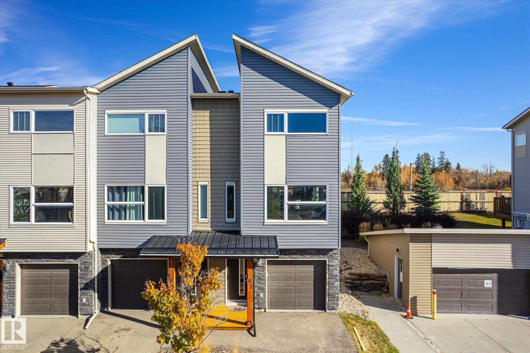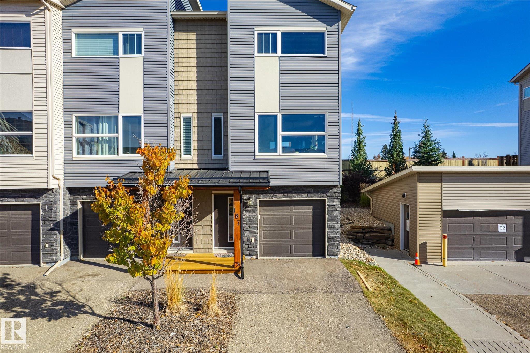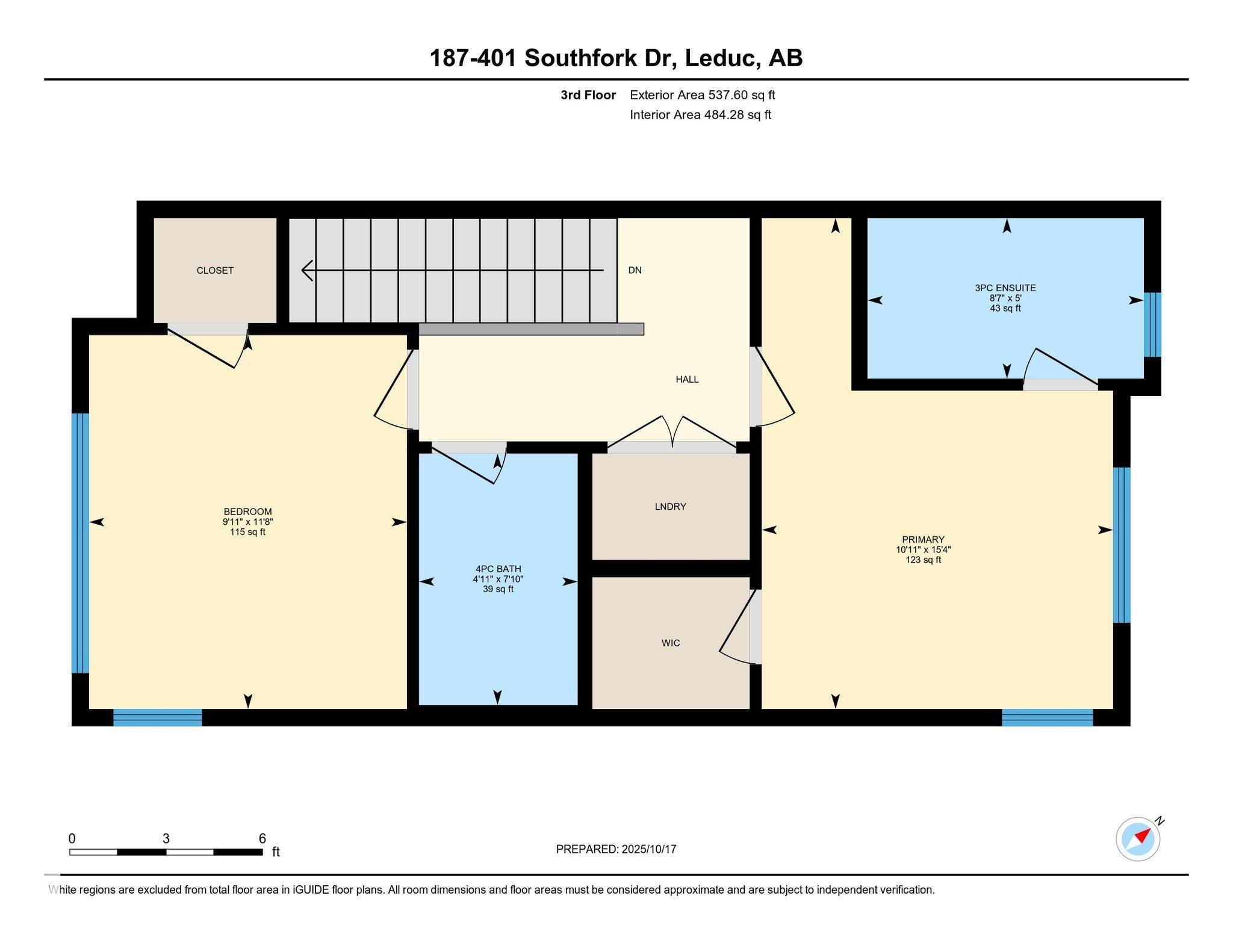Courtesy of Jason Thomas of Royal Lepage Summit Realty
187 401 SOUTHFORK Drive, Townhouse for sale in Southfork Leduc , Alberta , T9E 0X1
MLS® # E4462452
Air Conditioner Deck Exterior Walls- 2"x6"
Unbeatable value for a 2 bedroom home with a single garage! 1065 square feet of living space for this corner end unit which allows an extra wall of south facing windows to let the sun shine in. Don't worry about the extra sunlight, the central air conditioning keeps the temperature just right. Open concept layout includes hardwood throughout the main floor, a gourmet kitchen with granite kitchen countertops, equipped with stainless steel appliances, and tons of cabinet space. Upstairs there is laundry, ful...
Essential Information
-
MLS® #
E4462452
-
Property Type
Residential
-
Year Built
2013
-
Property Style
2 Storey
Community Information
-
Area
Leduc
-
Condo Name
Rushes of Southfork
-
Neighbourhood/Community
Southfork
-
Postal Code
T9E 0X1
Services & Amenities
-
Amenities
Air ConditionerDeckExterior Walls- 2x6
Interior
-
Floor Finish
CarpetCeramic TileHardwood
-
Heating Type
Forced Air-1Natural Gas
-
Basement Development
No Basement
-
Goods Included
Air Conditioning-CentralDishwasher-Built-InDryerGarage ControlGarage OpenerRefrigeratorStove-ElectricWasherWindow Coverings
-
Basement
None
Exterior
-
Lot/Exterior Features
LandscapedNo Back LaneNo Through RoadPlayground NearbyPublic TransportationSchools
-
Foundation
Slab
-
Roof
Asphalt Shingles
Additional Details
-
Property Class
Condo
-
Road Access
Paved
-
Site Influences
LandscapedNo Back LaneNo Through RoadPlayground NearbyPublic TransportationSchools
-
Last Updated
9/6/2025 2:58
$1139/month
Est. Monthly Payment
Mortgage values are calculated by Redman Technologies Inc based on values provided in the REALTOR® Association of Edmonton listing data feed.
