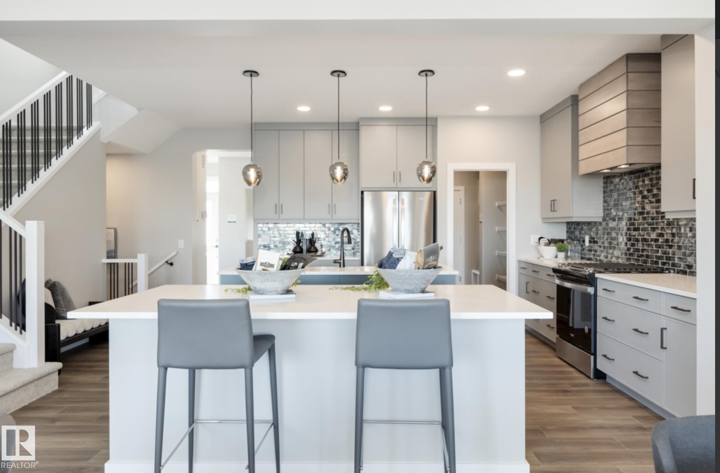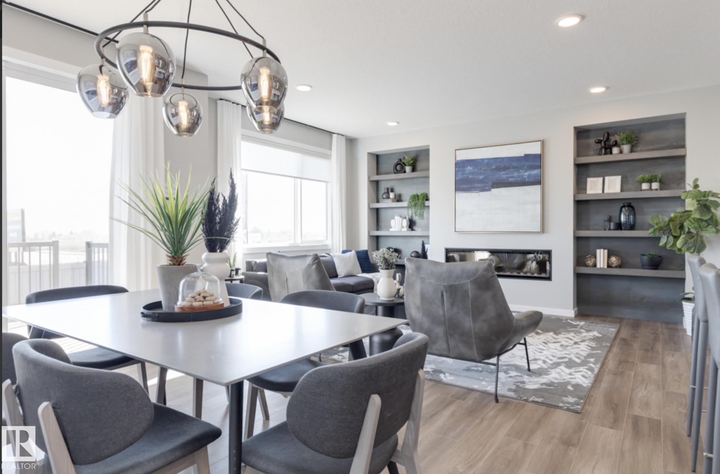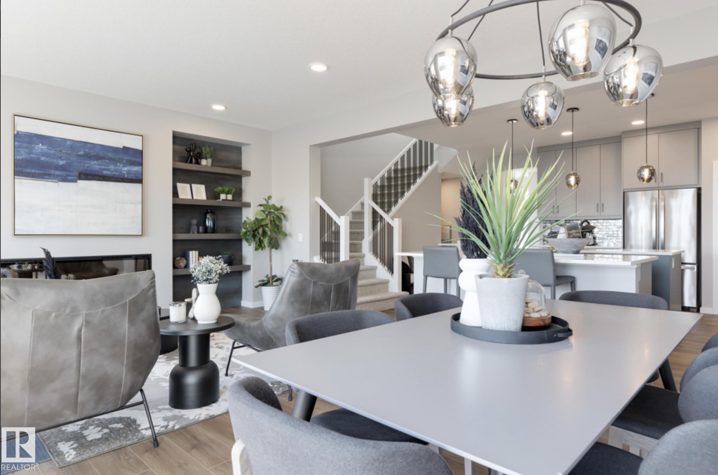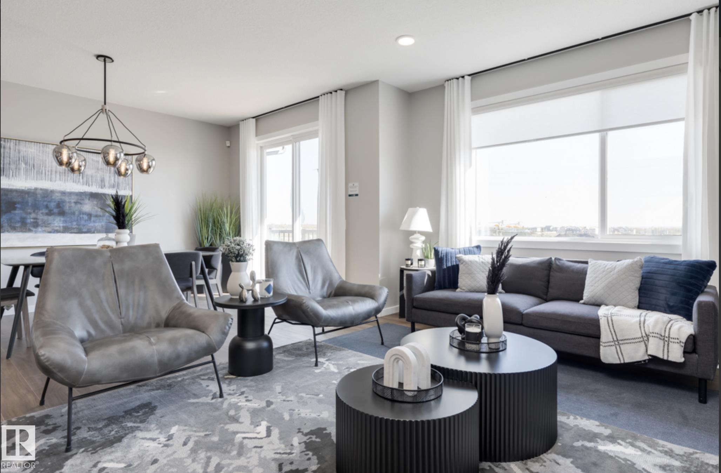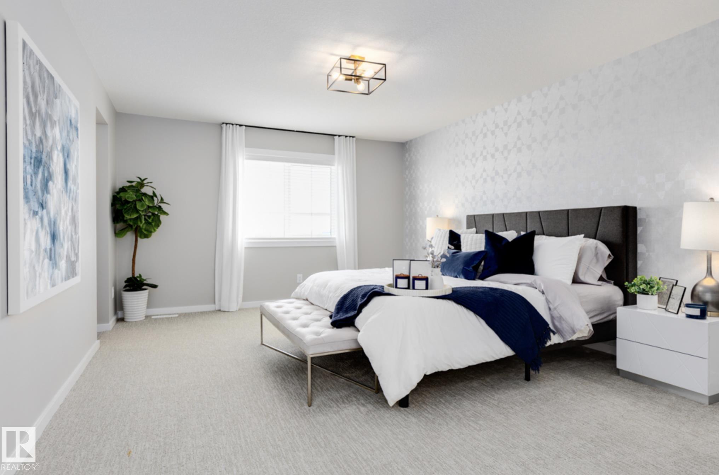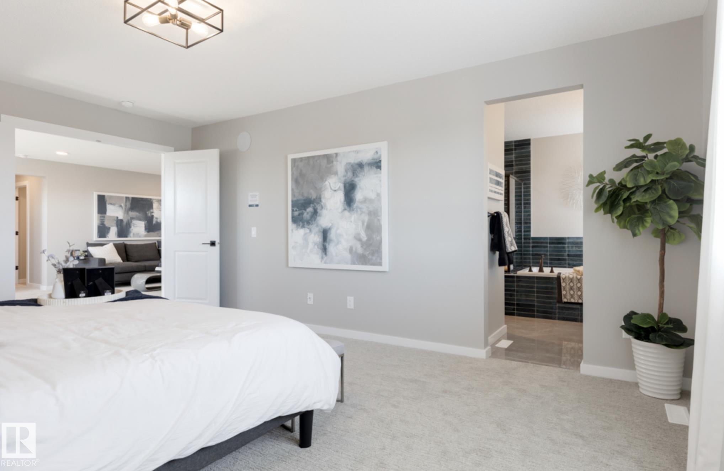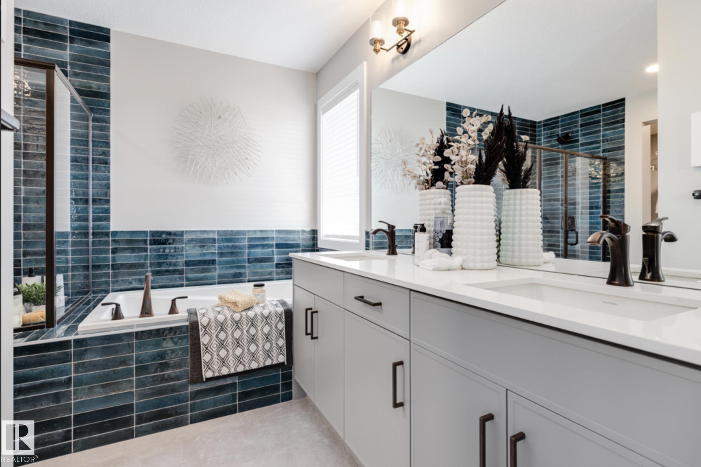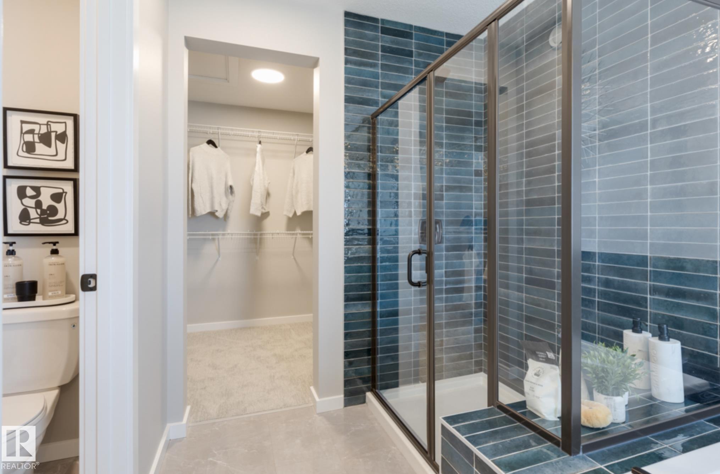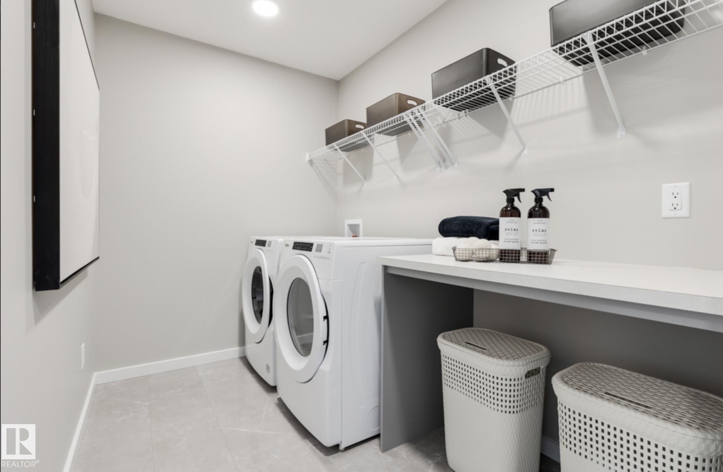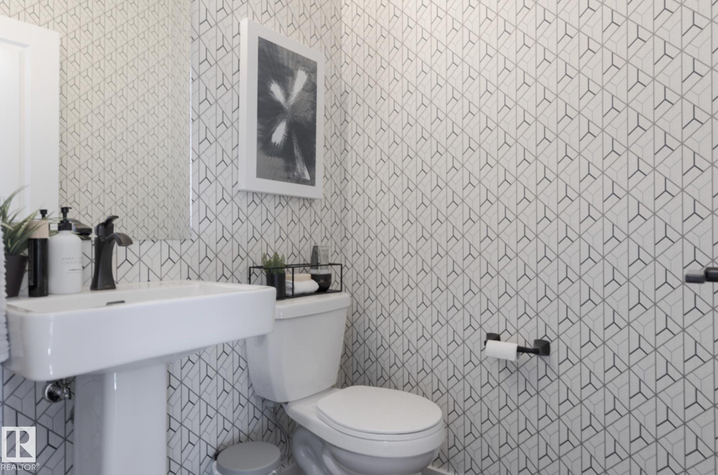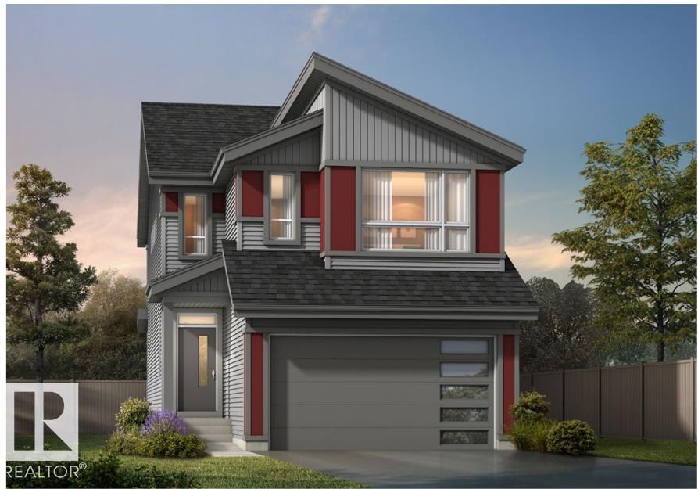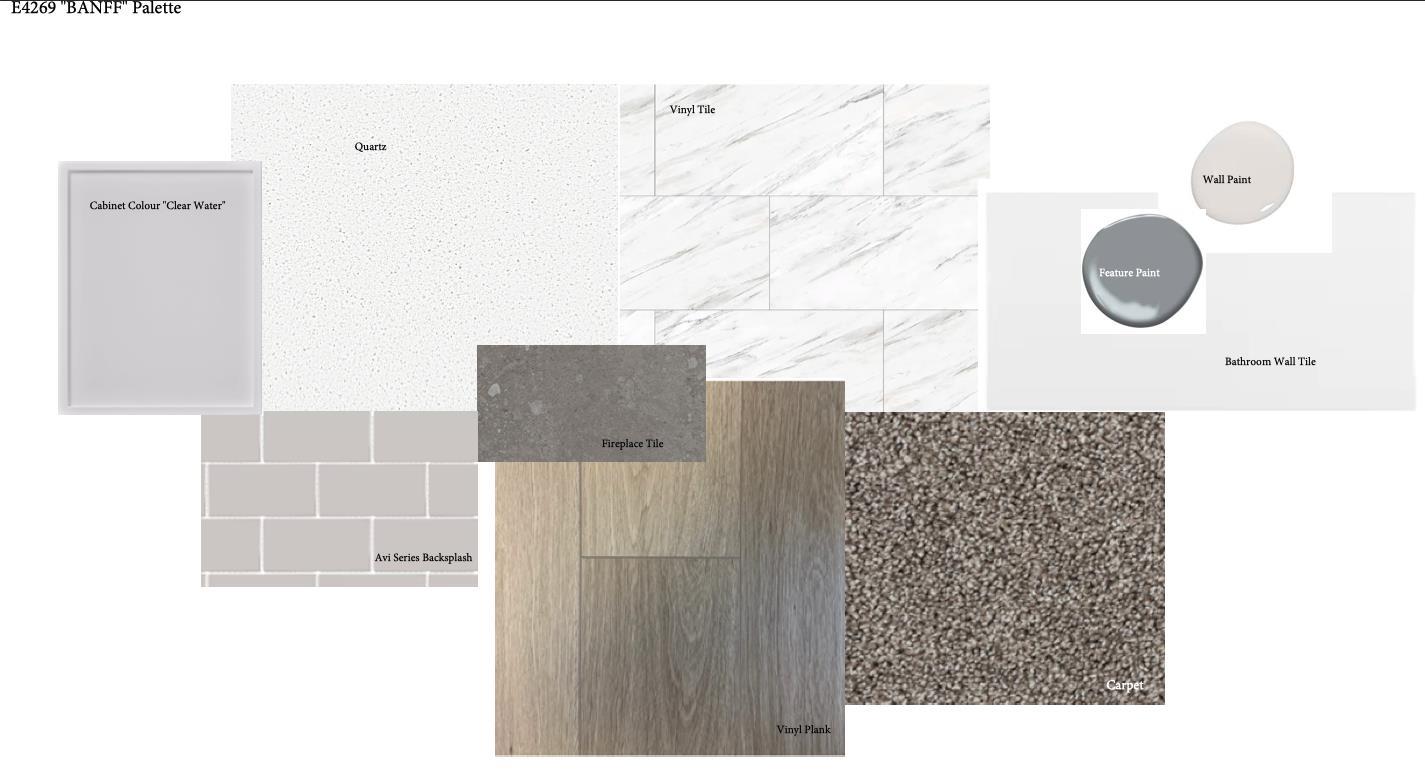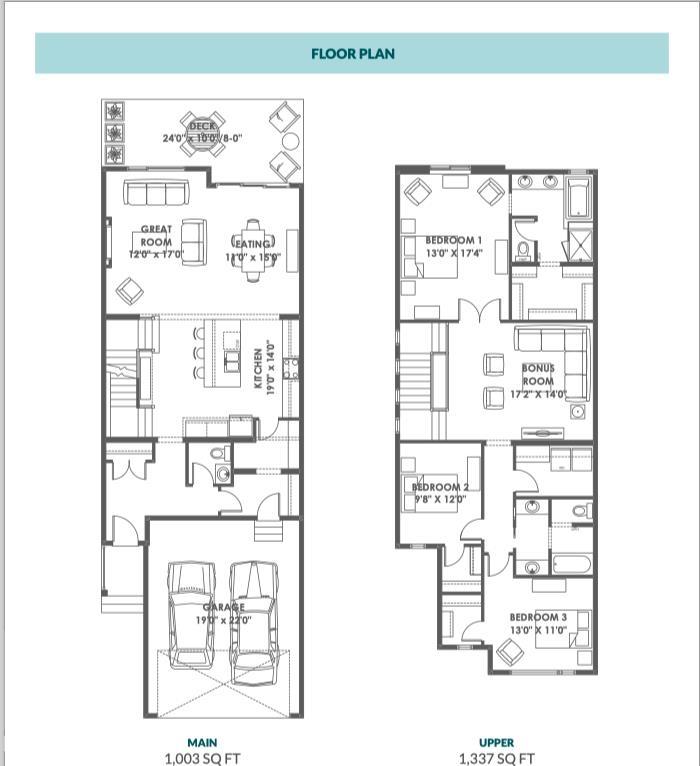Courtesy of Christy Cantera of Real Broker
17444 2 Street, House for sale in Marquis Edmonton , Alberta , T5Y 4G6
MLS® # E4466056
Ceiling 9 ft. Deck Detectors Smoke Hot Water Electric No Animal Home No Smoking Home Television Connection Vinyl Windows Walkout Basement HRV System 9 ft. Basement Ceiling
SOPHISTICATED UPGRADES | WALKOUT BASEMENT WITH POND VIEW | PIE LOT | CUL-DE-SAC. Homes By Avi welcomes you to picturesque Marquis West with this exceptional 2 storey with room for every family member to live comfortably. Stunning details throughout this 3 bedroom (all w/WIC’s), 2.5 bathroom home showcasing desired dreamy neutral palette & black hardware package. 2340 SQ FT above grade boasting vinyl plank flooring, plush carpet, finished stairs to basement, electric f/p & oversized windows in GREAT ROOM, p...
Essential Information
-
MLS® #
E4466056
-
Property Type
Residential
-
Year Built
2025
-
Property Style
2 Storey
Community Information
-
Area
Edmonton
-
Postal Code
T5Y 4G6
-
Neighbourhood/Community
Marquis
Services & Amenities
-
Amenities
Ceiling 9 ft.DeckDetectors SmokeHot Water ElectricNo Animal HomeNo Smoking HomeTelevision ConnectionVinyl WindowsWalkout BasementHRV System9 ft. Basement Ceiling
Interior
-
Floor Finish
CarpetVinyl Plank
-
Heating Type
Forced Air-1Natural Gas
-
Basement
Full
-
Goods Included
Garage ControlGarage OpenerHood FanBuilder Appliance Credit
-
Fireplace Fuel
Electric
-
Basement Development
Unfinished
Exterior
-
Lot/Exterior Features
Backs Onto Park/TreesCul-De-SacGolf NearbyLevel LandNo Back LanePlayground NearbySchoolsShopping NearbyPartially Fenced
-
Foundation
Concrete Perimeter
-
Roof
Asphalt Shingles
Additional Details
-
Property Class
Single Family
-
Road Access
Paved
-
Site Influences
Backs Onto Park/TreesCul-De-SacGolf NearbyLevel LandNo Back LanePlayground NearbySchoolsShopping NearbyPartially Fenced
-
Last Updated
10/2/2025 16:11
$2983/month
Est. Monthly Payment
Mortgage values are calculated by Redman Technologies Inc based on values provided in the REALTOR® Association of Edmonton listing data feed.
