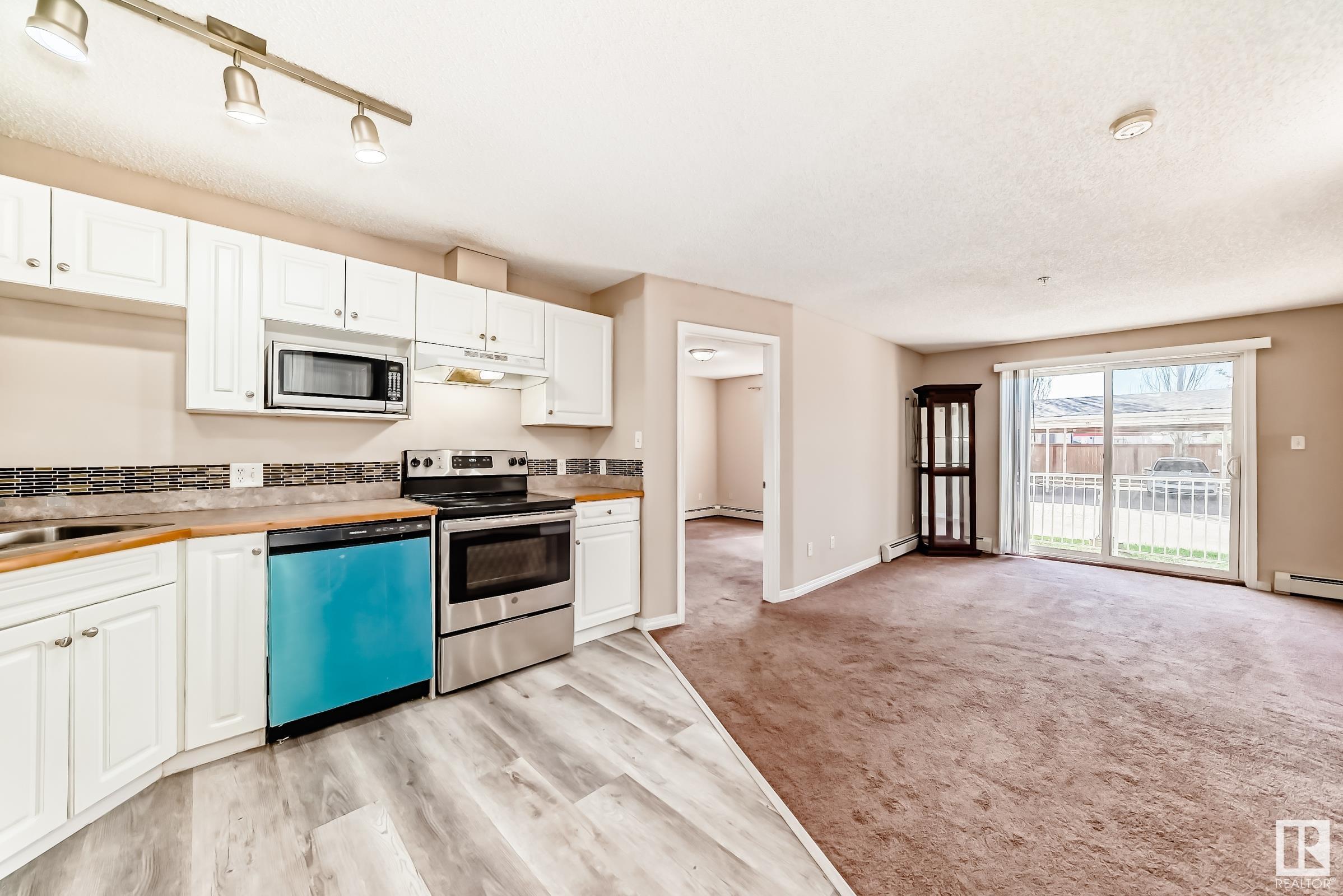Courtesy of Rashid Ahmad of Homes & Gardens Real Estate Limited
135 3425 19 Street, Condo for sale in Wild Rose Edmonton , Alberta , T6T 2B5
MLS® # E4434681
Detectors Smoke Patio
Perfect Location!!! This beautifully maintained main floor unit in the desirable Wild Rose community offers 835 square feet of comfortable living space. Featuring 2 spacious bedrooms, 2 full bathrooms, a terrific kitchen, and a large living room, this home is designed for both function and comfort. Enjoy the convenience of in-suite laundry and your very own covered, energized, titled parking stall (carport). Step outside to a private ground-floor patio with sunny south exposure. Building Amenities, Guest Su...
Essential Information
-
MLS® #
E4434681
-
Property Type
Residential
-
Year Built
2005
-
Property Style
Single Level Apartment
Community Information
-
Area
Edmonton
-
Condo Name
Park Place Meadows
-
Neighbourhood/Community
Wild Rose
-
Postal Code
T6T 2B5
Services & Amenities
-
Amenities
Detectors SmokePatio
Interior
-
Floor Finish
CarpetLinoleum
-
Heating Type
BaseboardNatural Gas
-
Basement
None
-
Goods Included
Dishwasher-Built-InDryerRefrigeratorStove-ElectricWasher
-
Storeys
1
-
Basement Development
No Basement
Exterior
-
Lot/Exterior Features
Golf NearbyLandscapedPlayground NearbyPublic Swimming PoolPublic TransportationSchoolsShopping Nearby
-
Foundation
Concrete Perimeter
-
Roof
Asphalt Shingles
Additional Details
-
Property Class
Condo
-
Road Access
Paved
-
Site Influences
Golf NearbyLandscapedPlayground NearbyPublic Swimming PoolPublic TransportationSchoolsShopping Nearby
-
Last Updated
5/1/2025 15:49
$814/month
Est. Monthly Payment
Mortgage values are calculated by Redman Technologies Inc based on values provided in the REALTOR® Association of Edmonton listing data feed.





























