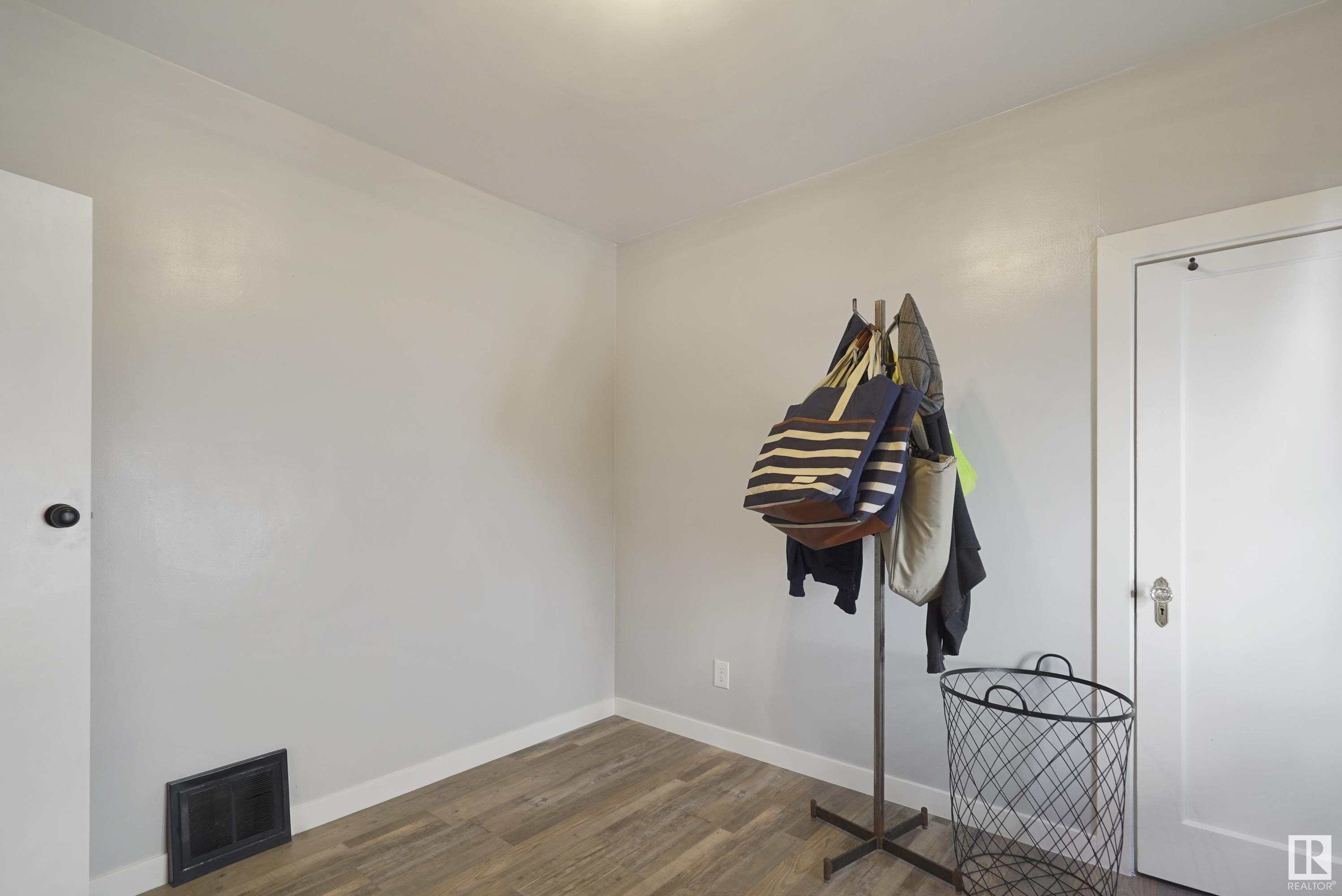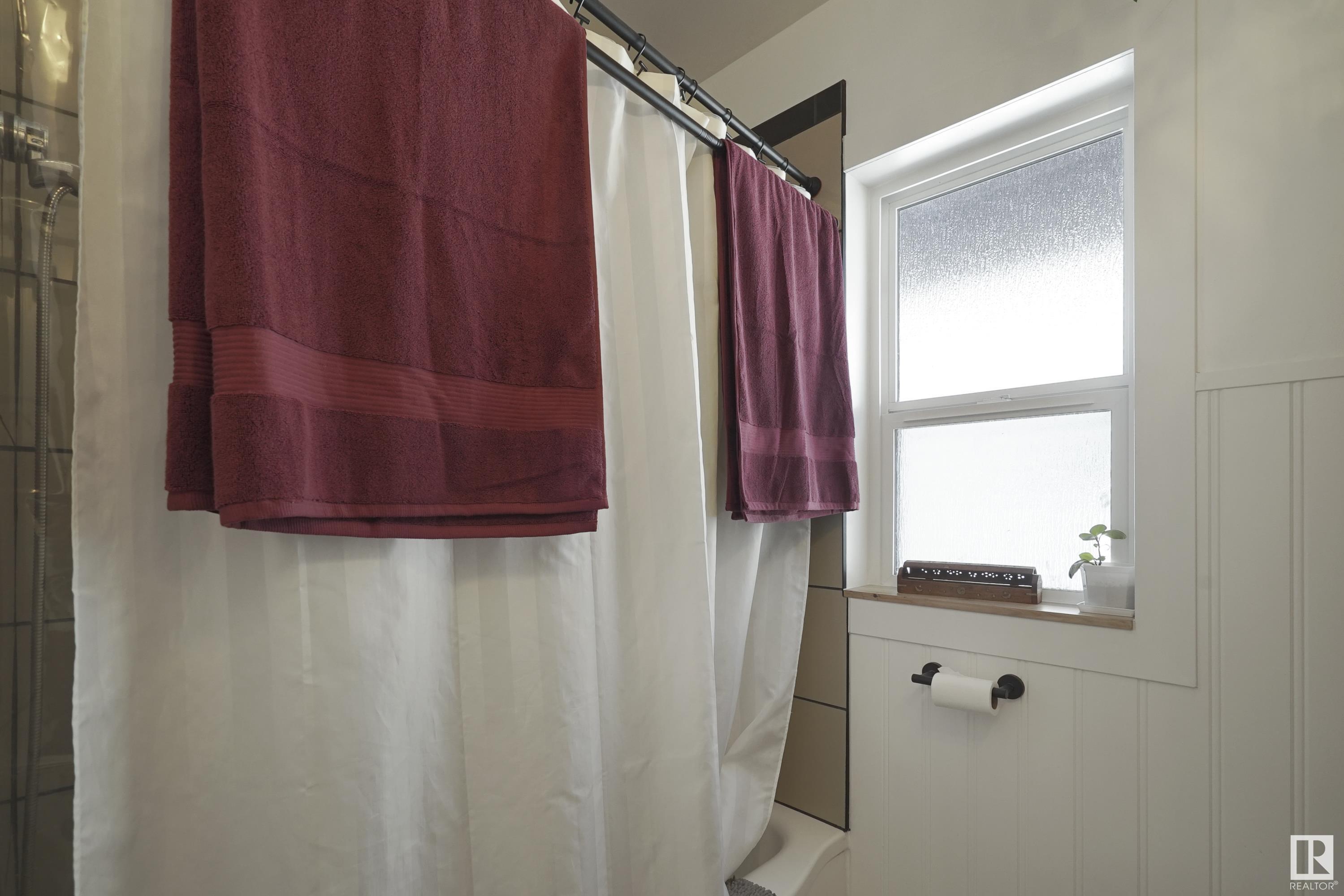Courtesy of Taylor Hack of RE/MAX River City
11830 96 Street, House for sale in Alberta Avenue Edmonton , Alberta , T5G 1V3
MLS® # E4433603
Air Conditioner Deck Front Porch
Looking for an affordable house without shared walls or condo fees? Visit the REALTOR®’s website for more details. Welcome to Alberta Avenue, a central Edmonton community with great access to downtown & transit near the Royal Alexandra Hospital. This bright bungalow has had improvements over time so you can put your mind at ease on upcoming maintenance. There's even Central A/C & a garage! This property has a west-facing backyard for catching afternoon sun on the back deck with your four legged-friend. Upst...
Essential Information
-
MLS® #
E4433603
-
Property Type
Residential
-
Year Built
1945
-
Property Style
Bungalow
Community Information
-
Area
Edmonton
-
Postal Code
T5G 1V3
-
Neighbourhood/Community
Alberta Avenue
Services & Amenities
-
Amenities
Air ConditionerDeckFront Porch
Interior
-
Floor Finish
CarpetCeramic TileLaminate Flooring
-
Heating Type
Forced Air-1Natural Gas
-
Basement Development
Partly Finished
-
Goods Included
Air Conditioning-CentralAlarm/Security SystemDishwasher-PortableDryerGarage ControlGarage OpenerRefrigeratorStove-ElectricWasher
-
Basement
Full
Exterior
-
Lot/Exterior Features
Back LaneFencedLandscapedPaved LanePlayground NearbySchoolsShopping Nearby
-
Foundation
Concrete Perimeter
-
Roof
Asphalt Shingles
Additional Details
-
Property Class
Single Family
-
Road Access
Paved
-
Site Influences
Back LaneFencedLandscapedPaved LanePlayground NearbySchoolsShopping Nearby
-
Last Updated
4/4/2025 17:38
$911/month
Est. Monthly Payment
Mortgage values are calculated by Redman Technologies Inc based on values provided in the REALTOR® Association of Edmonton listing data feed.













































