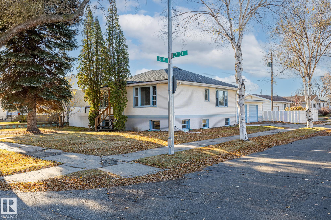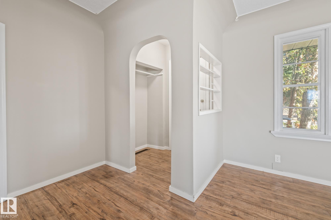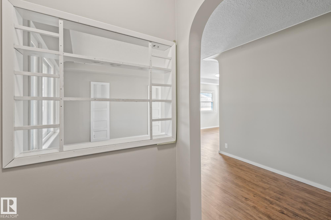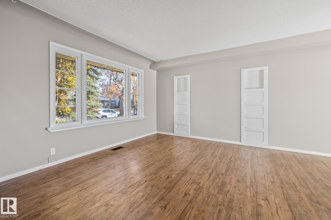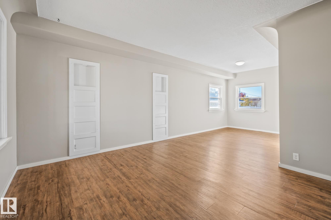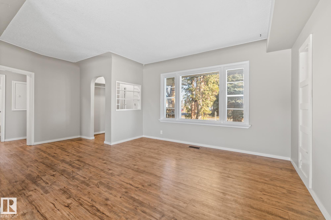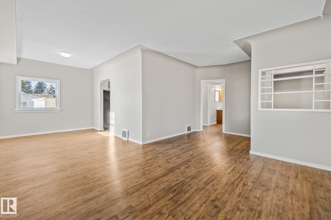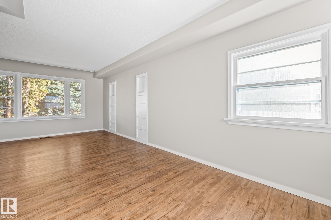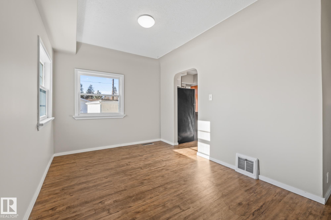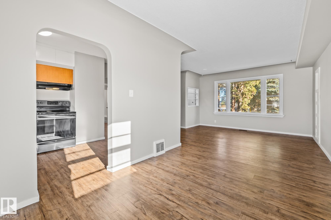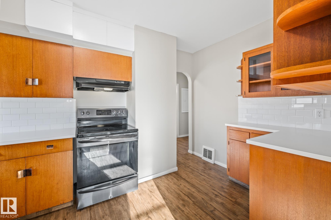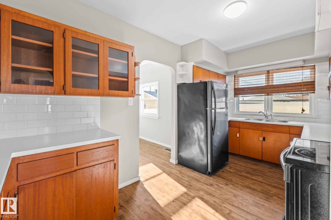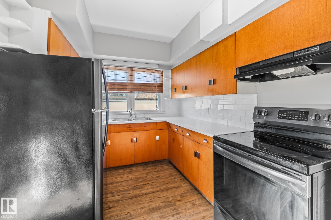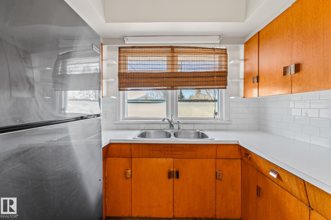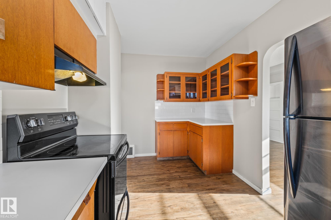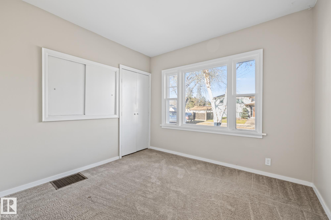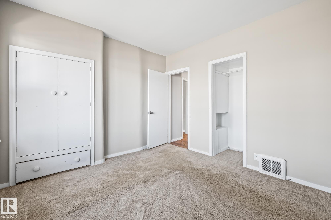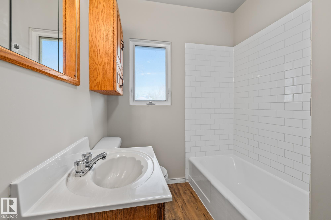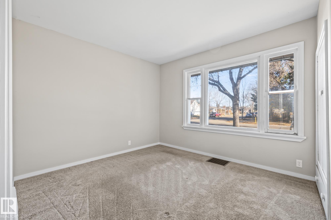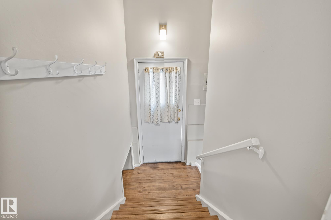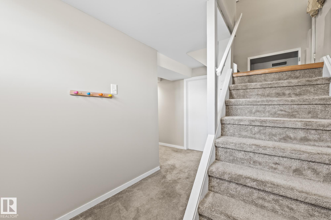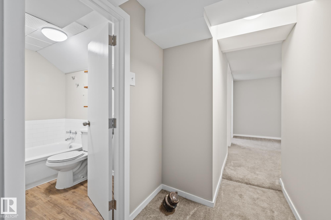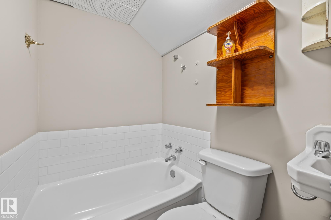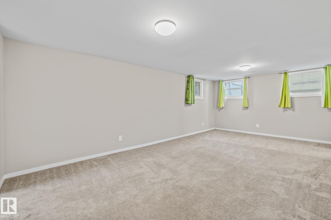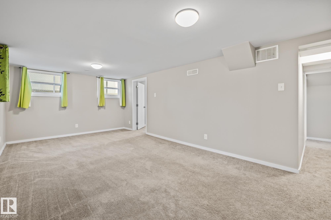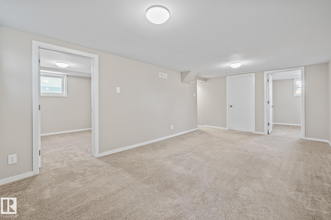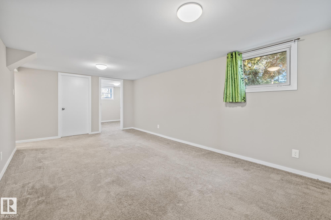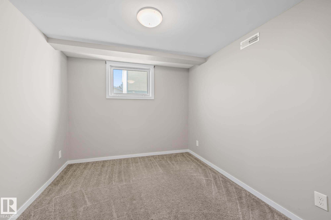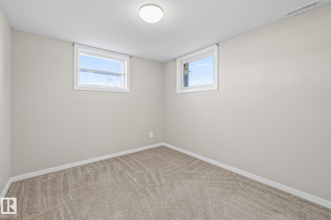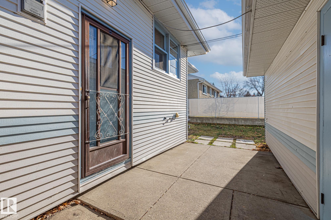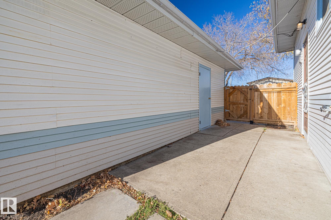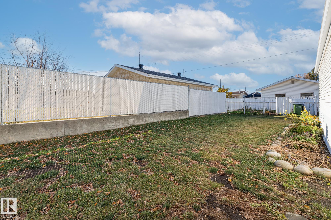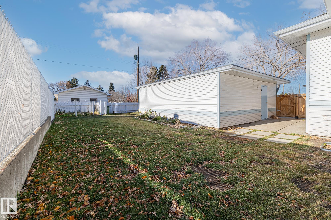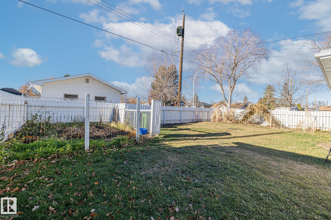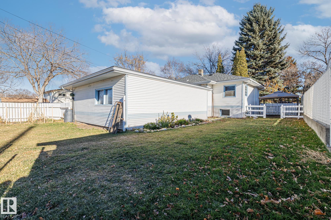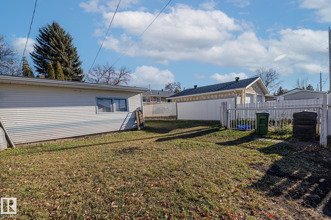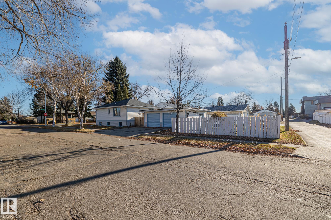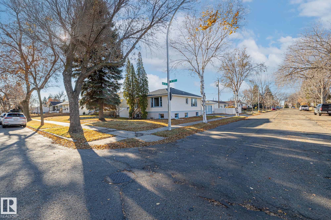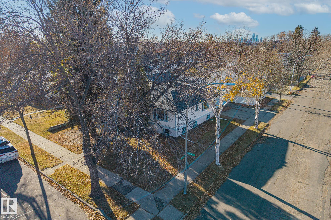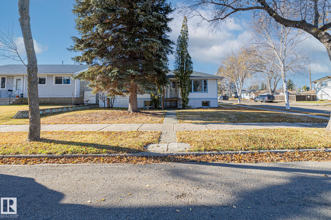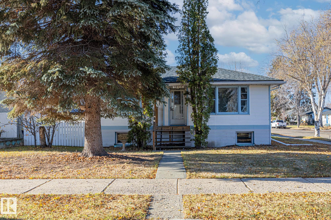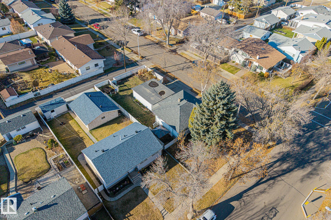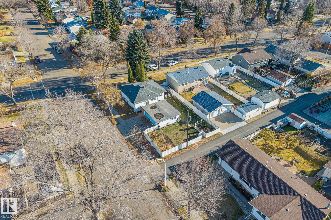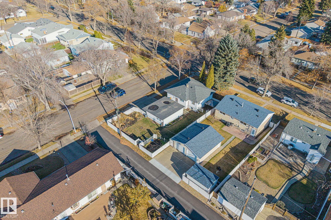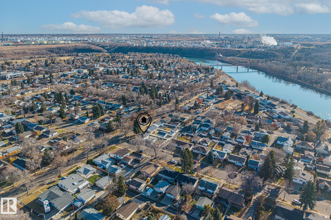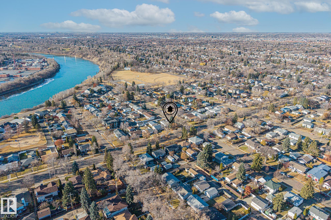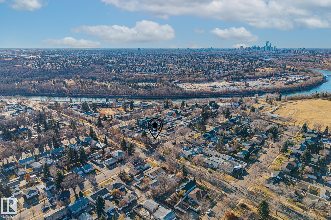Courtesy of Adam Boyd of Rimrock Real Estate
10818 38 Street, House for sale in Beverly Heights Edmonton , Alberta , T5W 2E4
MLS® # E4464927
Off Street Parking On Street Parking Hot Water Natural Gas Parking-Extra
This cozy 940 sq ft bungalow is situated on a large corner lot in mature Beverly Heights, known for its large trees and wide streets. Features include an open floor plan and has been recently upgraded throughout. It offers 4 bedrooms (2 up+2 down) and 2 full bathrooms. A separate entrance allows easy access to the basement. The exterior boasts a coveted west-facing backyard designed for entertaining featuring a pergola, vegetable garden, and ample space. Parking includes a double detached garage (with a new...
Essential Information
-
MLS® #
E4464927
-
Property Type
Residential
-
Year Built
1951
-
Property Style
Raised Bungalow
Community Information
-
Area
Edmonton
-
Postal Code
T5W 2E4
-
Neighbourhood/Community
Beverly Heights
Services & Amenities
-
Amenities
Off Street ParkingOn Street ParkingHot Water Natural GasParking-Extra
Interior
-
Floor Finish
CarpetLaminate Flooring
-
Heating Type
Forced Air-1Natural Gas
-
Basement Development
Fully Finished
-
Goods Included
DryerRefrigeratorStove-ElectricWasher
-
Basement
Full
Exterior
-
Lot/Exterior Features
Back LaneCorner LotFencedGolf NearbyPlayground NearbyPublic Swimming PoolPublic TransportationSchoolsShopping NearbySki Hill NearbySee Remarks
-
Foundation
Block
-
Roof
Asphalt Shingles
Additional Details
-
Property Class
Single Family
-
Road Access
Paved
-
Site Influences
Back LaneCorner LotFencedGolf NearbyPlayground NearbyPublic Swimming PoolPublic TransportationSchoolsShopping NearbySki Hill NearbySee Remarks
-
Last Updated
10/4/2025 18:44
$1681/month
Est. Monthly Payment
Mortgage values are calculated by Redman Technologies Inc based on values provided in the REALTOR® Association of Edmonton listing data feed.

