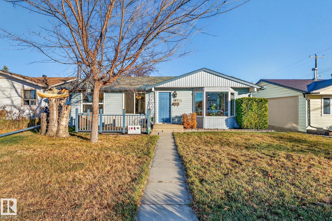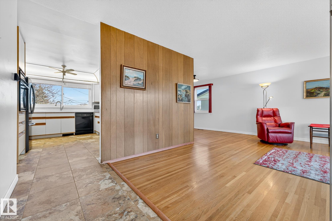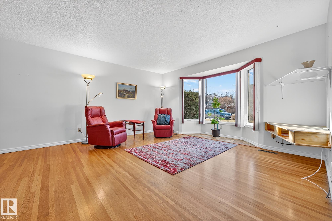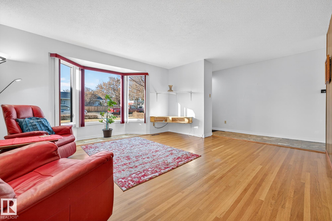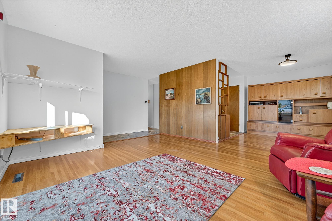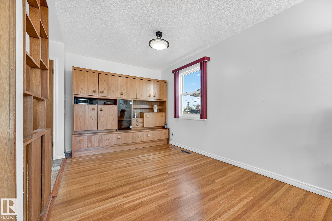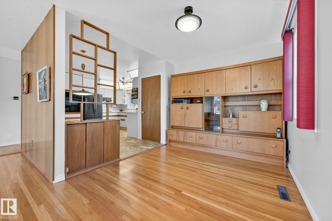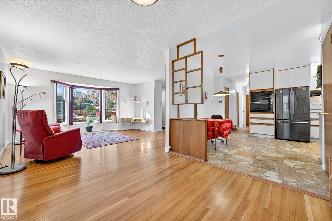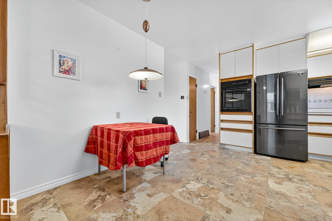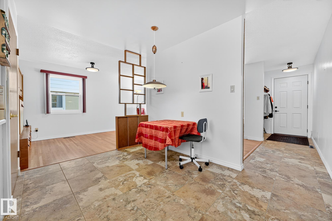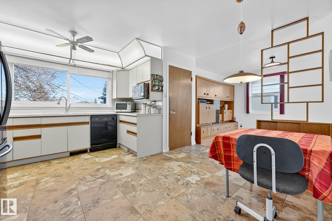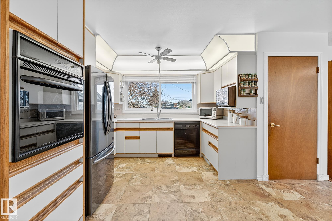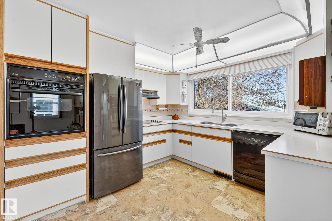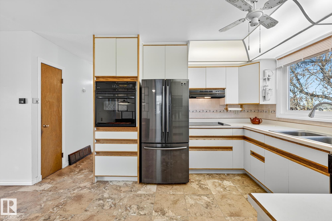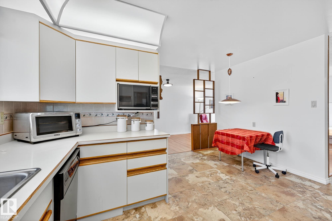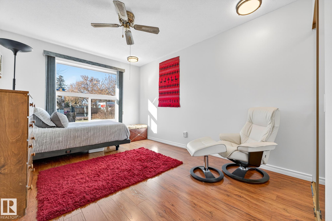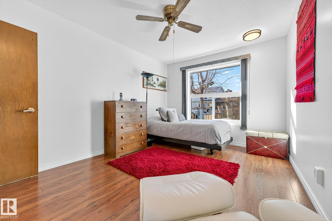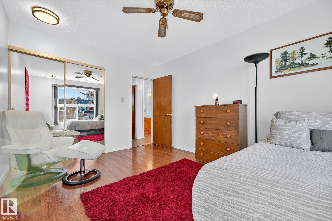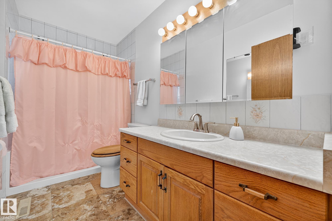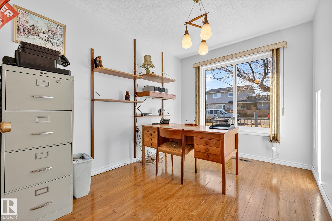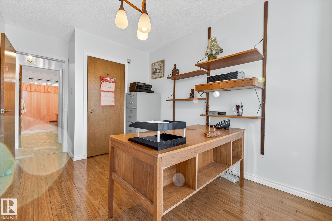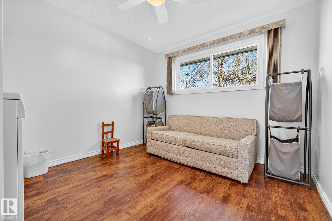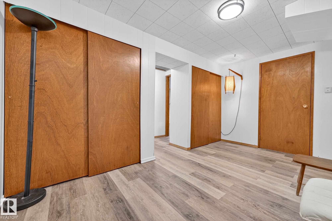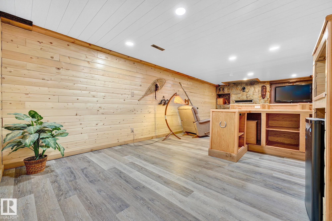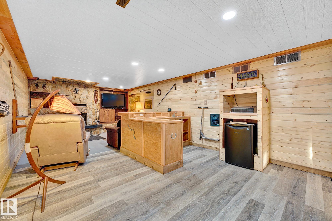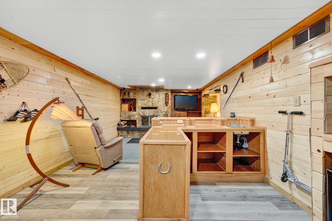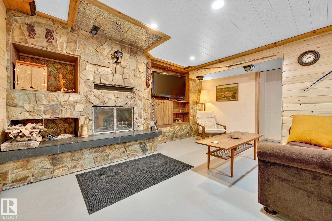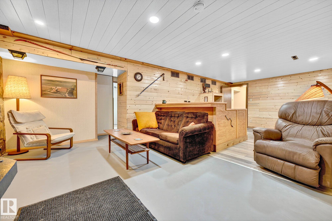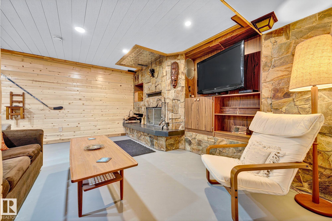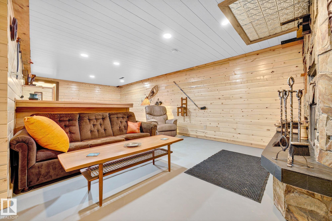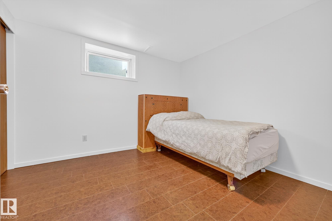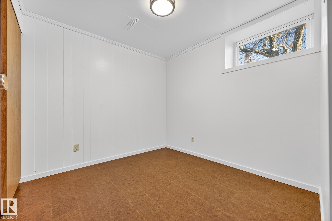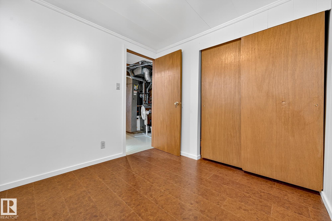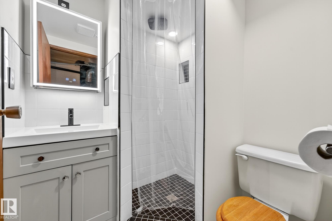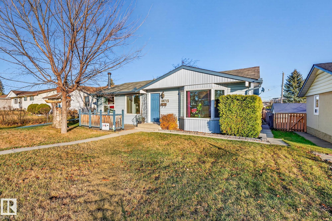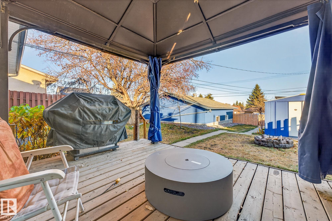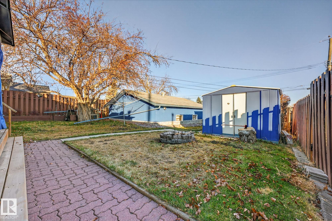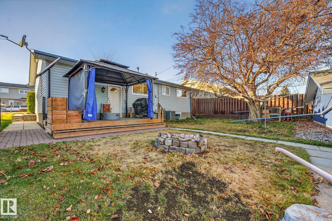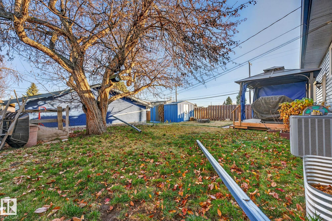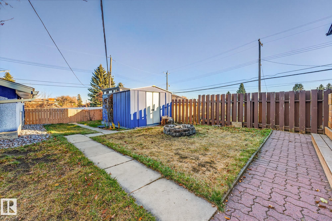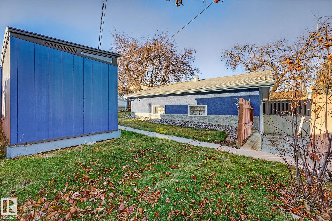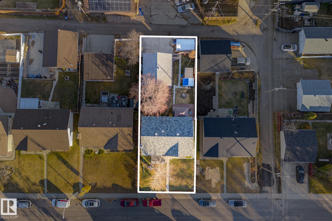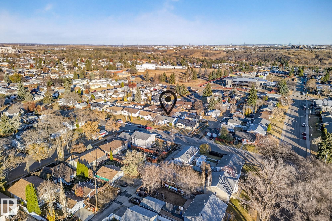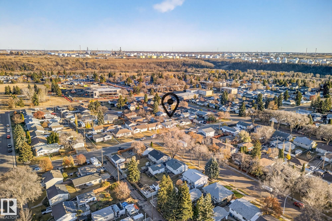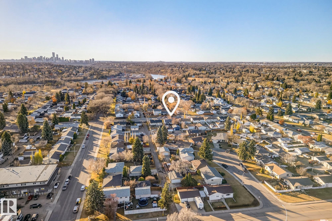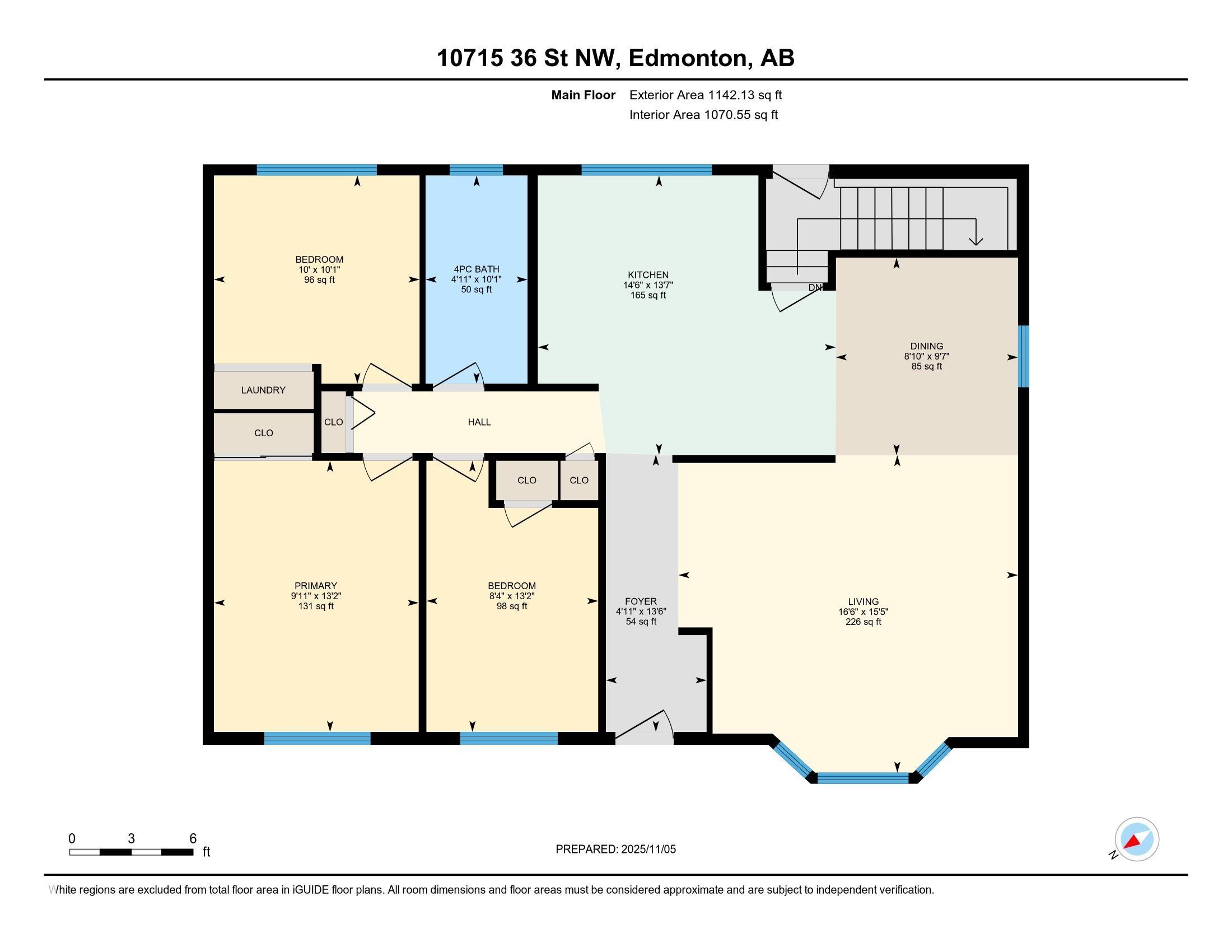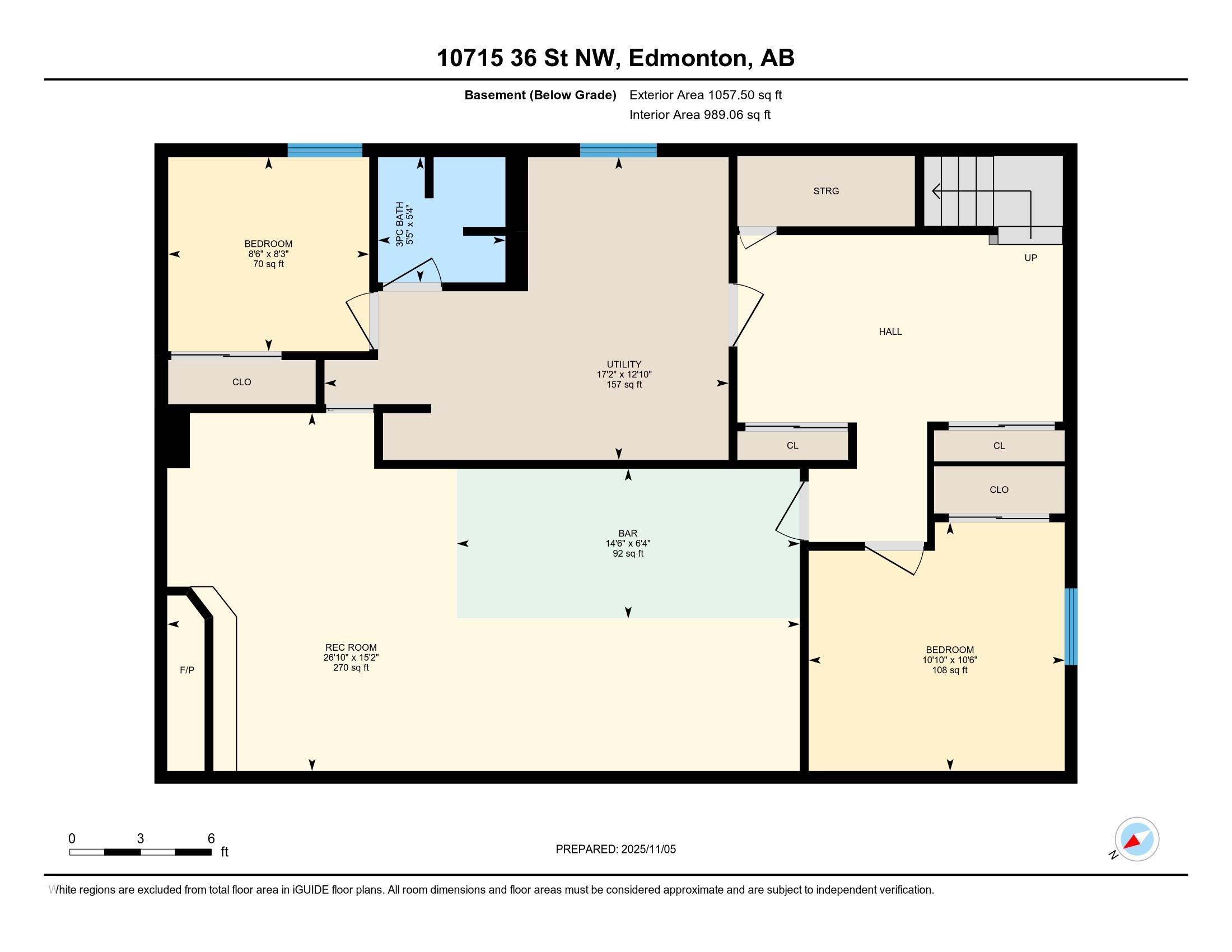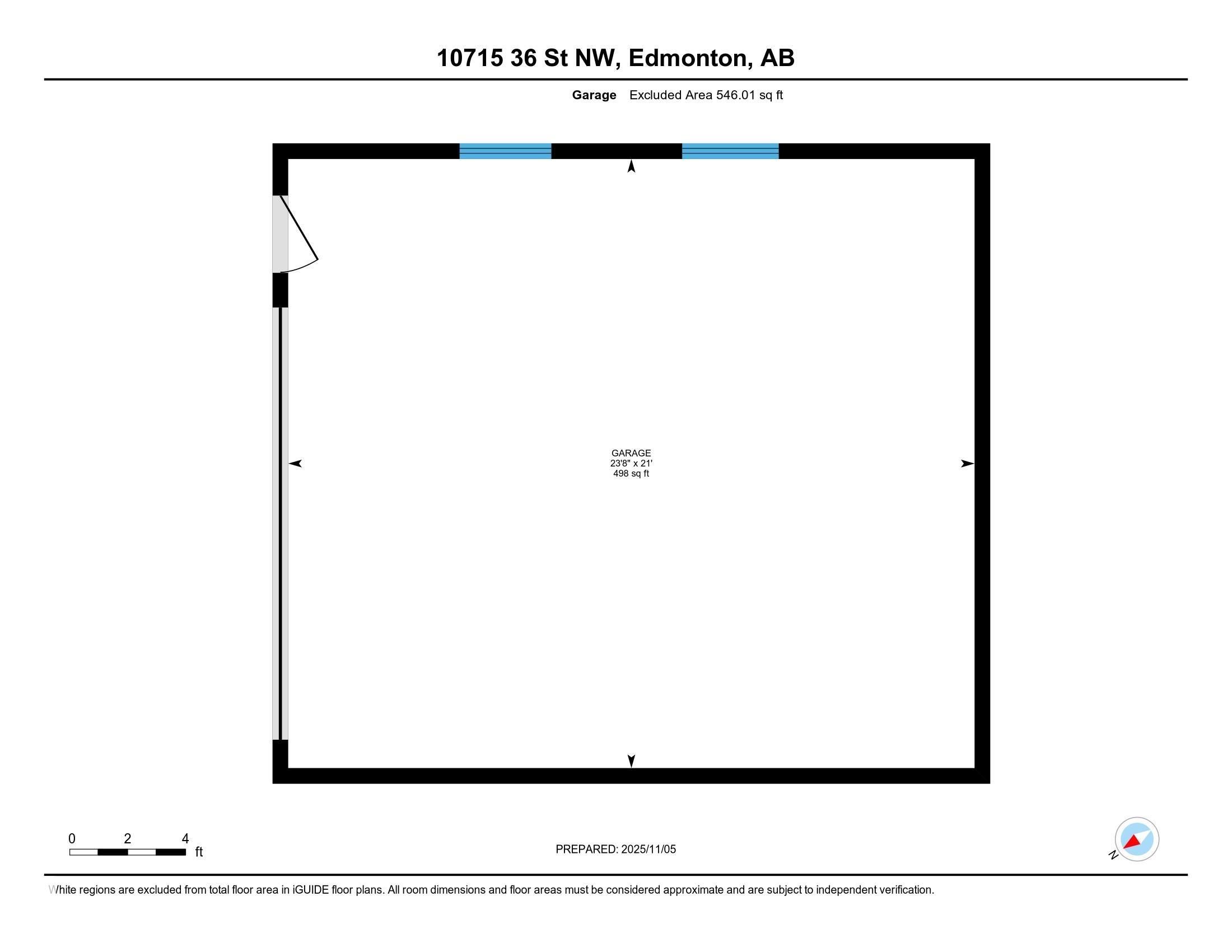Courtesy of Deidre Harrison of Real Broker
10715 36 Street, House for sale in Rundle Heights Edmonton , Alberta , T5W 2A5
MLS® # E4464897
Deck Gazebo Vinyl Windows Wet Bar
Nestled just off Ada Boulevard and steps from Rundle Park, this bungalow tells a story of warmth and belonging. Morning light filters through triple-pane Pella windows, catching the texture of hardwood floors and mid-century details that speak to another era of craftsmanship. The living and dining spaces flow effortlessly, creating room for conversation and quiet moments alike, while the bright kitchen overlooks the backyard, a view of changing seasons framed by trees and sky. Three main-floor bedrooms offe...
Essential Information
-
MLS® #
E4464897
-
Property Type
Residential
-
Year Built
1965
-
Property Style
Bungalow
Community Information
-
Area
Edmonton
-
Postal Code
T5W 2A5
-
Neighbourhood/Community
Rundle Heights
Services & Amenities
-
Amenities
DeckGazeboVinyl WindowsWet Bar
Interior
-
Floor Finish
HardwoodLaminate FlooringVinyl Plank
-
Heating Type
Forced Air-1See RemarksWater
-
Basement
Full
-
Goods Included
Air Conditioning-CentralAlarm/Security SystemDishwasher-Built-InDryerGarage ControlGarage OpenerHood FanOven-Built-InOven-MicrowaveRefrigeratorStorage ShedStove-Countertop ElectricWasherWindow Coverings
-
Fireplace Fuel
Wood
-
Basement Development
Fully Finished
Exterior
-
Lot/Exterior Features
Back LaneFencedPlayground NearbyPublic TransportationSchoolsShopping Nearby
-
Foundation
Concrete Perimeter
-
Roof
Asphalt Shingles
Additional Details
-
Property Class
Single Family
-
Road Access
Paved
-
Site Influences
Back LaneFencedPlayground NearbyPublic TransportationSchoolsShopping Nearby
-
Last Updated
10/4/2025 18:39
$1822/month
Est. Monthly Payment
Mortgage values are calculated by Redman Technologies Inc based on values provided in the REALTOR® Association of Edmonton listing data feed.
