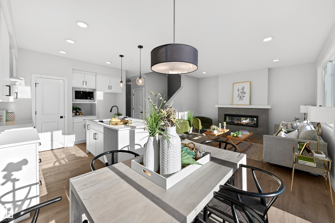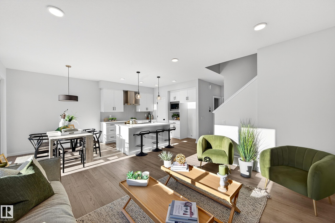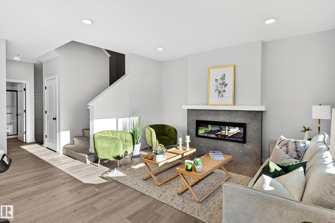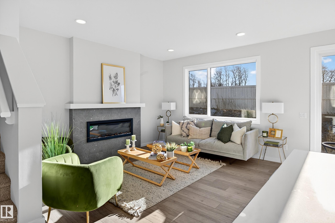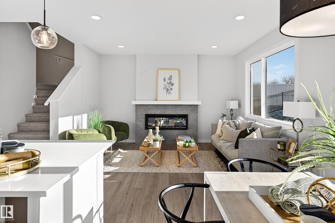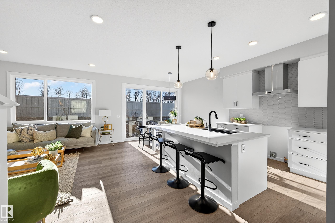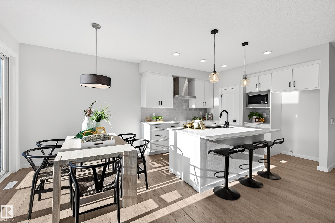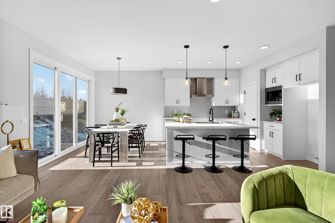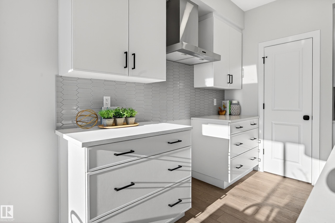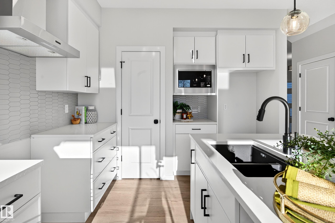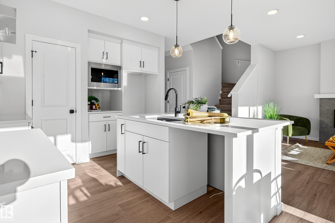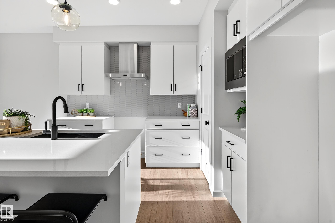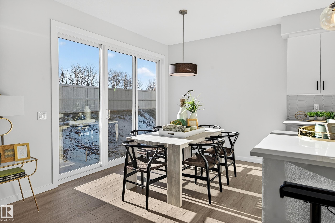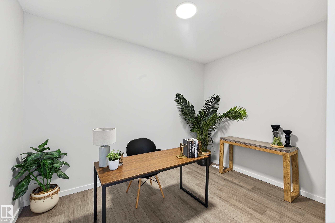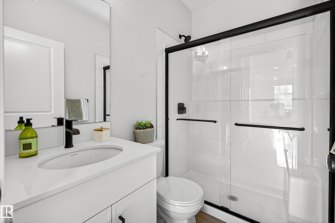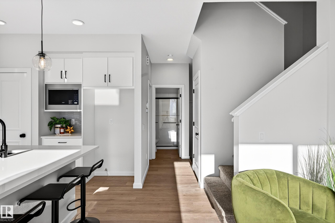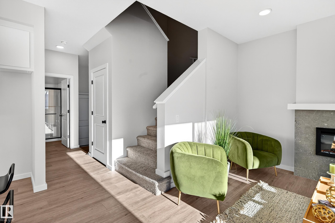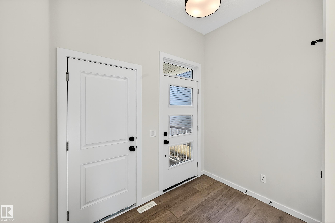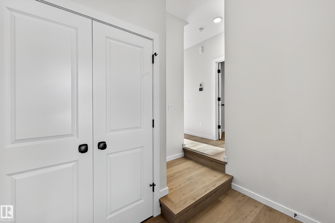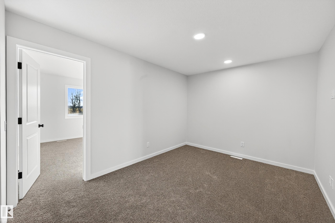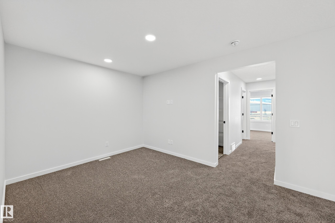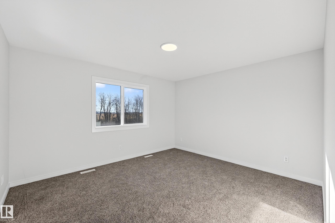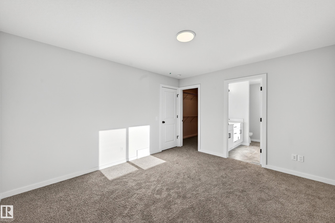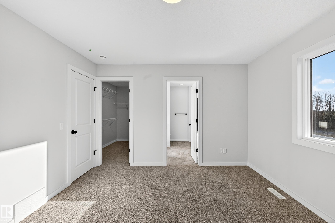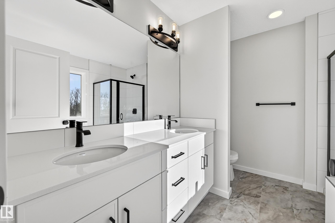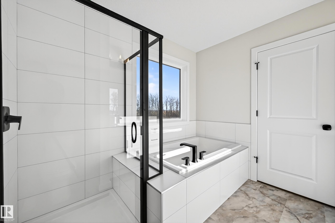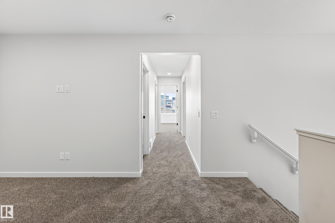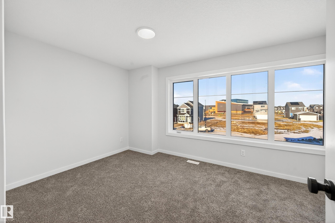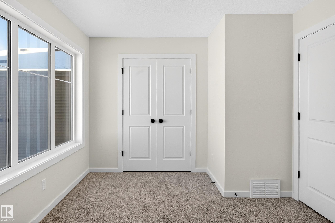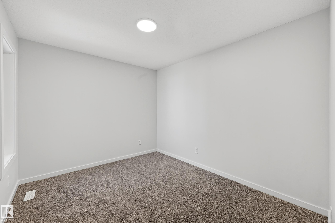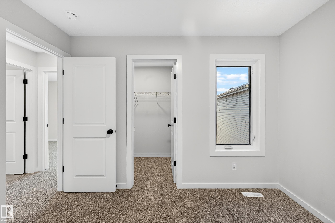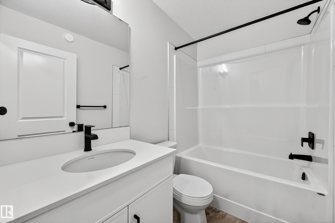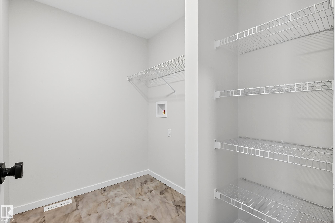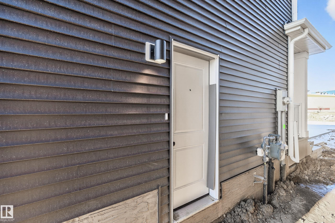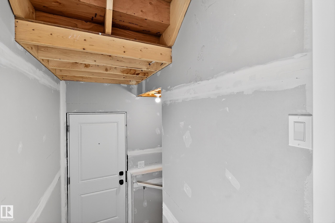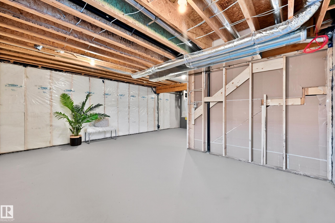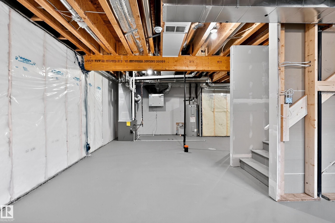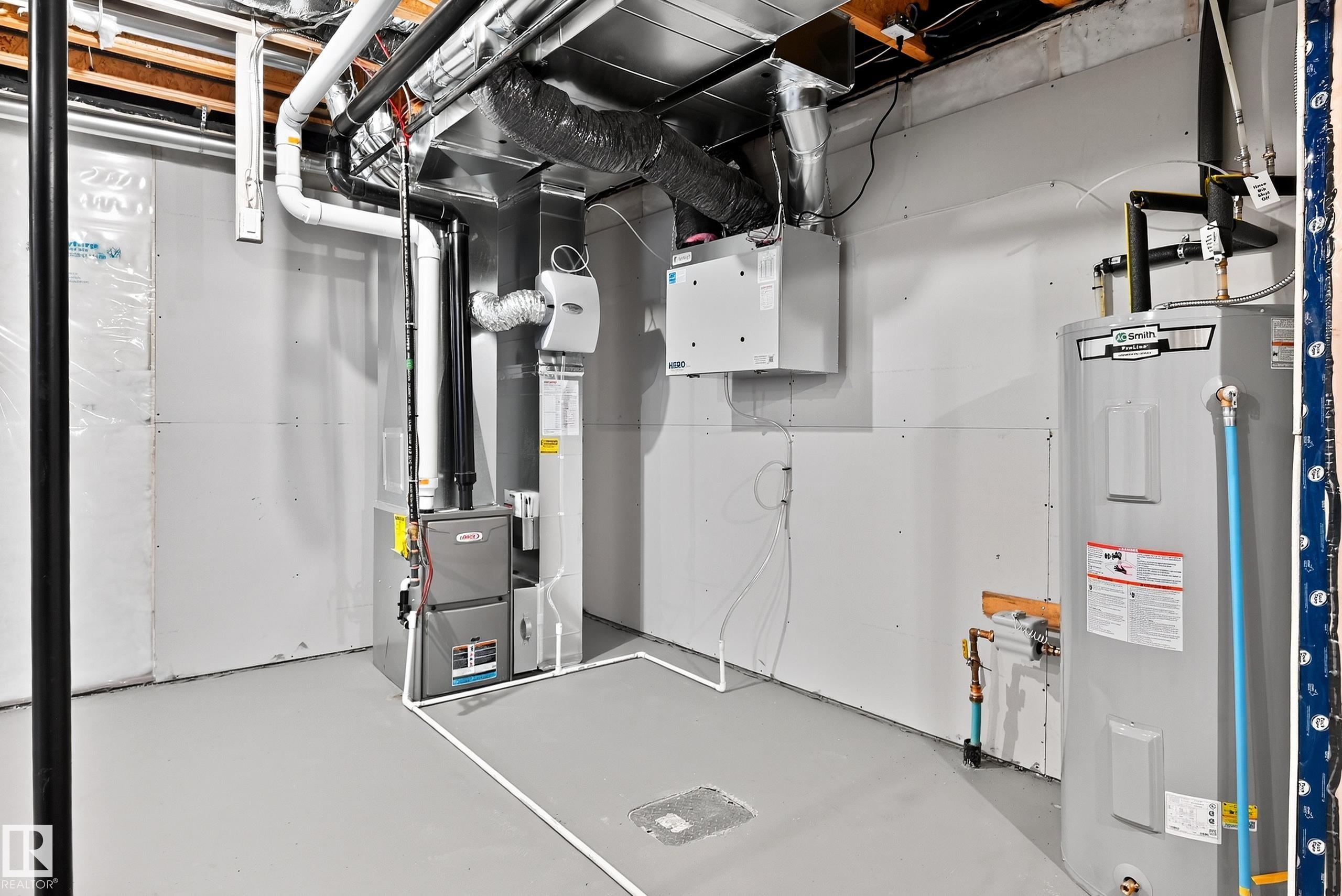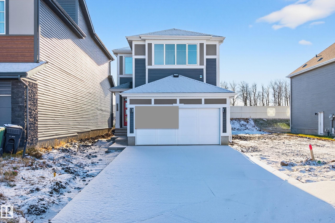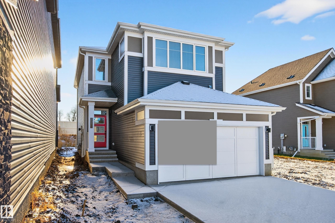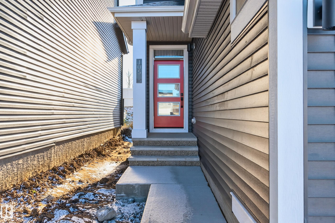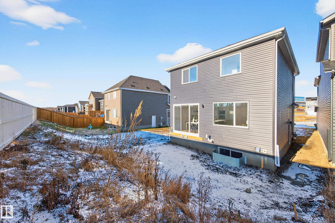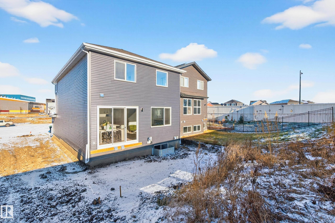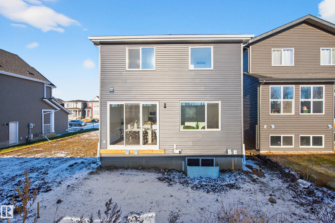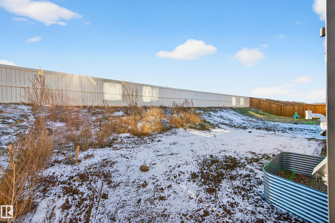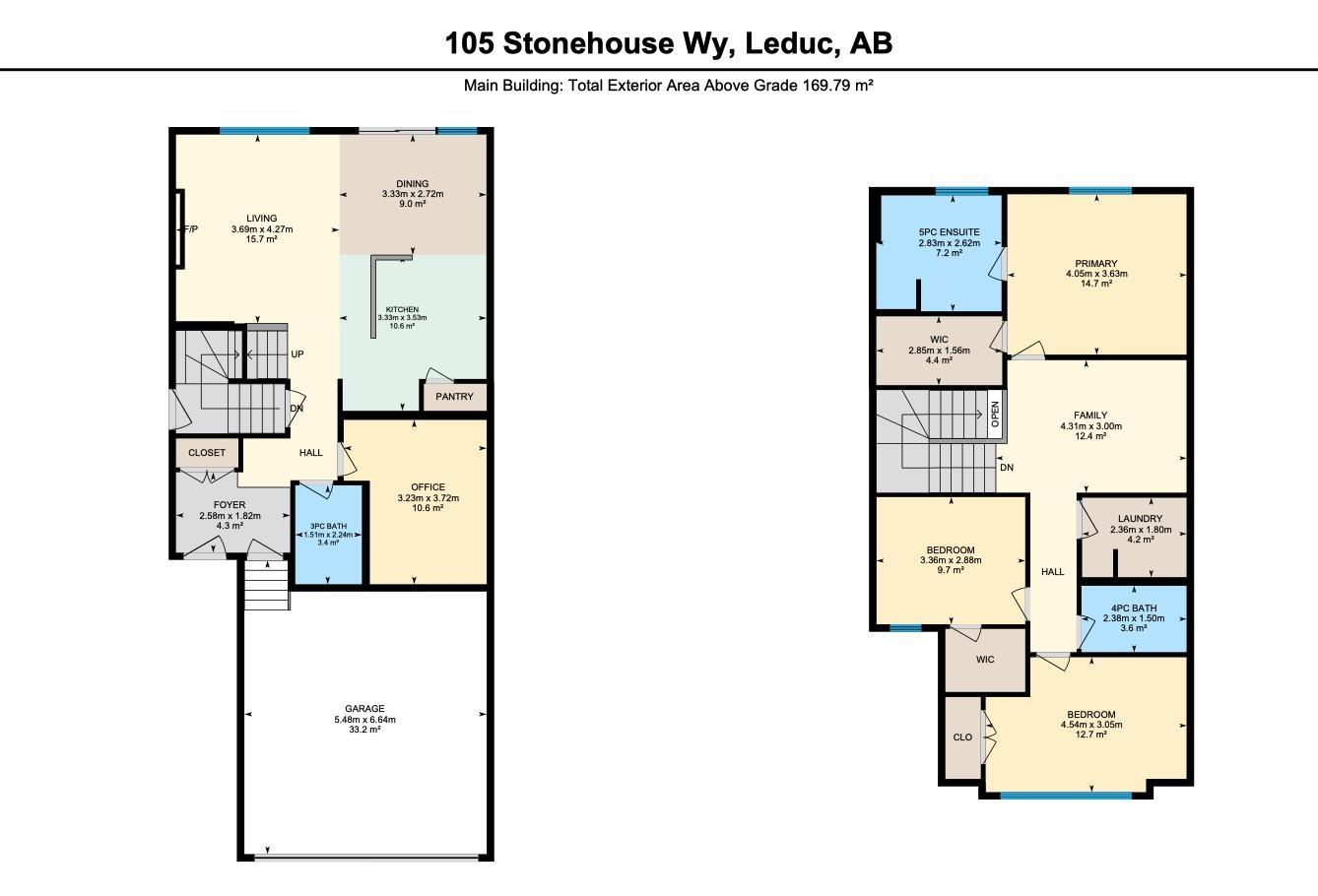Courtesy of Christy Cantera of Real Broker
105 Stonehouse Way, House for sale in Southfork Leduc , Alberta , T9E 1R1
MLS® # E4466264
Ceiling 9 ft. Detectors Smoke Hot Water Electric No Animal Home No Smoking Home Television Connection Vinyl Windows HRV System 9 ft. Basement Ceiling
MUST SEE HOME | LUXURY FINISHINGS | SUPERIOR QUALITY | FULLY LANDSCAPED | SEPARATE SIDE ENTRANCE to 9’ foundation unfinished basement. Homes By Avi welcomes you to family friendly Southfork Leduc. Prime location backing field, close to shopping, parks & walking distance to Father Leduc Elementary. This exceptional 2 storey home showcases stunning details throughout with 3 bedrooms + main level office (can be used as 4th bedroom), 3 full bathrooms (3pc on main), upper-level family room & convenient laundry r...
Essential Information
-
MLS® #
E4466264
-
Property Type
Residential
-
Year Built
2025
-
Property Style
2 Storey
Community Information
-
Area
Leduc
-
Postal Code
T9E 1R1
-
Neighbourhood/Community
Southfork
Services & Amenities
-
Amenities
Ceiling 9 ft.Detectors SmokeHot Water ElectricNo Animal HomeNo Smoking HomeTelevision ConnectionVinyl WindowsHRV System9 ft. Basement Ceiling
Interior
-
Floor Finish
CarpetVinyl Plank
-
Heating Type
Forced Air-1Natural Gas
-
Basement
Full
-
Goods Included
Garage ControlGarage OpenerHood FanWindow CoveringsBuilder Appliance Credit
-
Fireplace Fuel
Electric
-
Basement Development
Unfinished
Exterior
-
Lot/Exterior Features
Airport NearbyBacks Onto Park/TreesLandscapedNo Back LanePlayground NearbySchoolsShopping NearbySloping LotPartially Fenced
-
Foundation
Concrete Perimeter
-
Roof
Asphalt Shingles
Additional Details
-
Property Class
Single Family
-
Road Access
Paved
-
Site Influences
Airport NearbyBacks Onto Park/TreesLandscapedNo Back LanePlayground NearbySchoolsShopping NearbySloping LotPartially Fenced
-
Last Updated
10/4/2025 16:12
$2435/month
Est. Monthly Payment
Mortgage values are calculated by Redman Technologies Inc based on values provided in the REALTOR® Association of Edmonton listing data feed.
