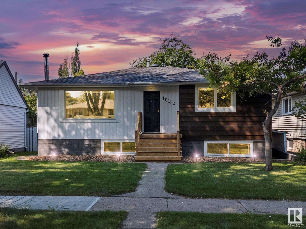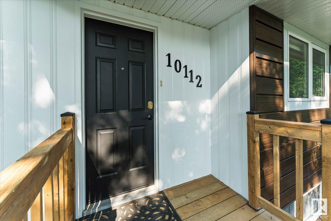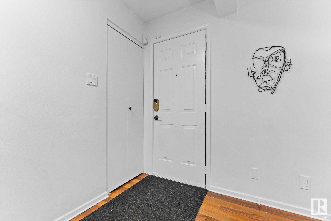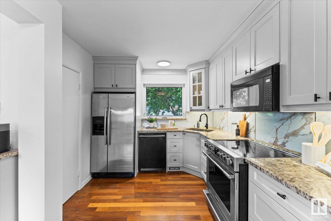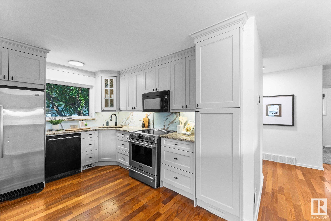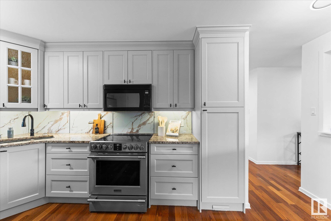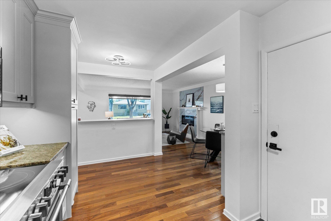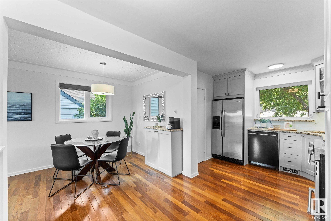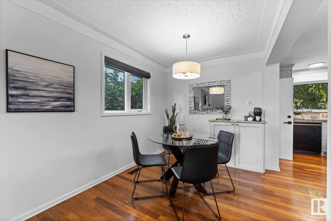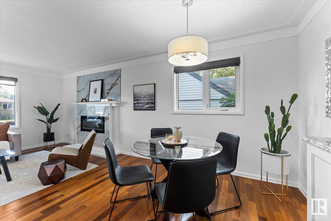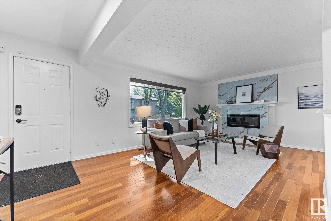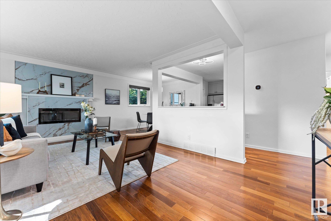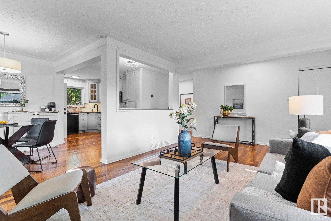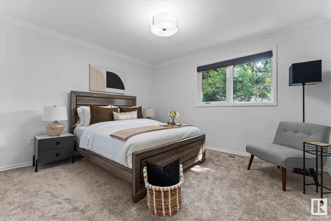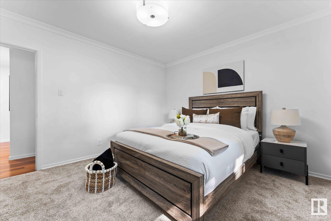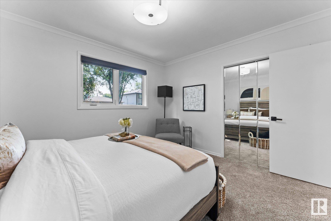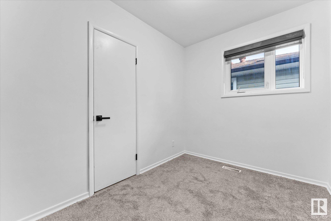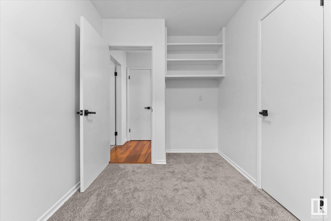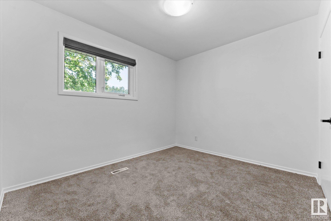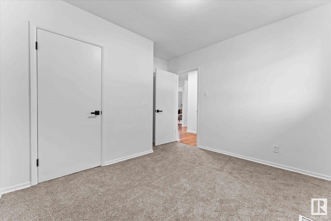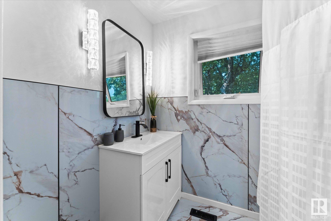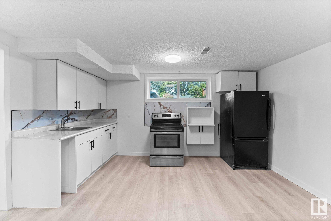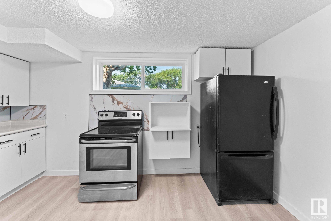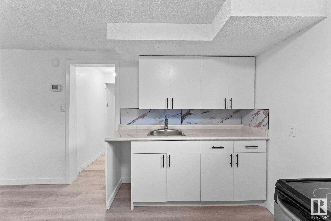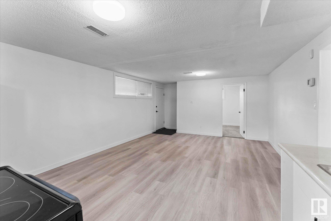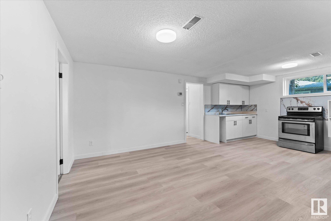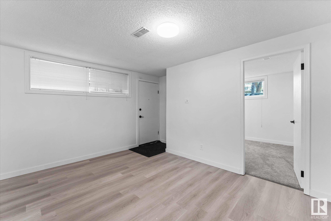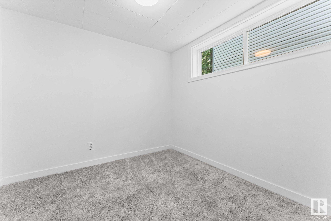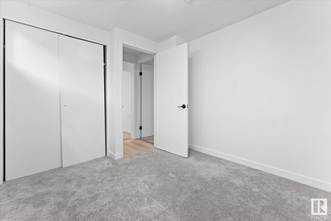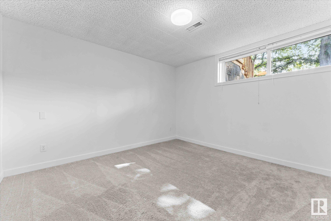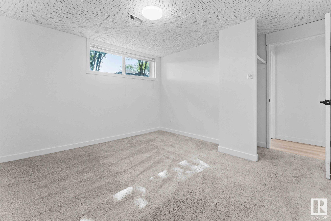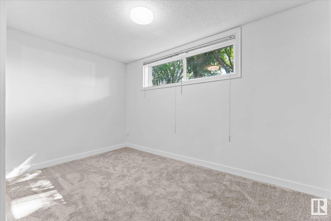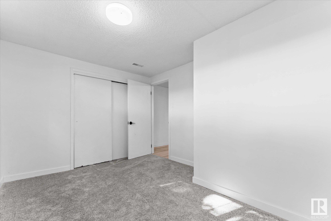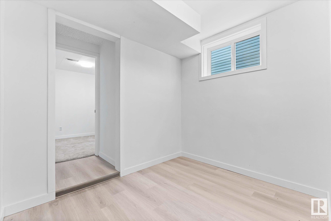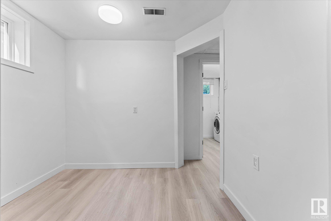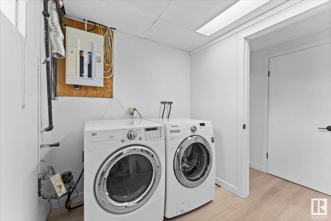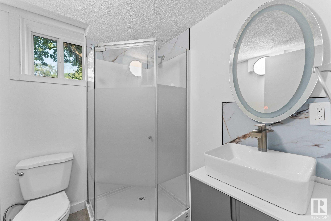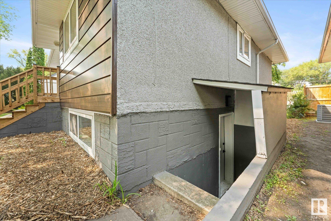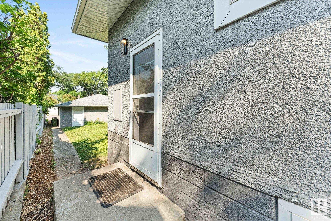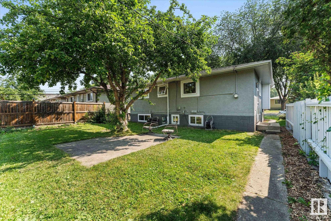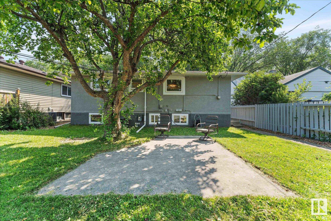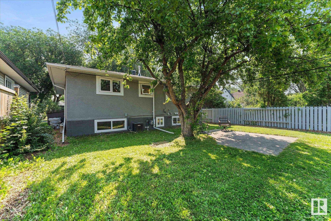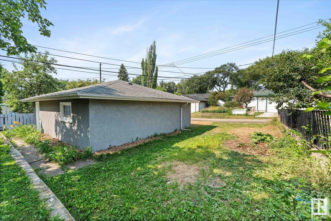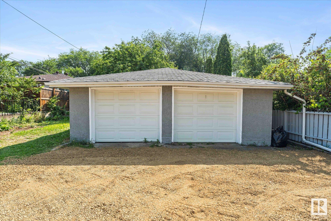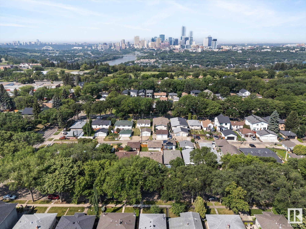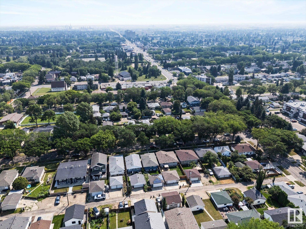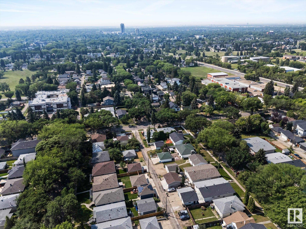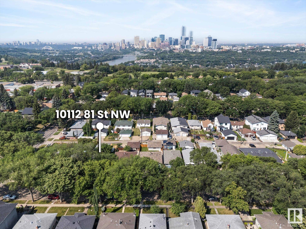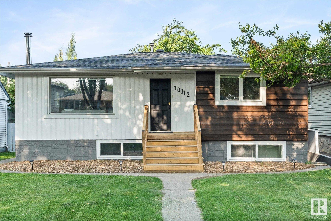Courtesy of Drew Carlson of Exp Realty
10112 81 Street, House for sale in Forest Heights (Edmonton) Edmonton , Alberta , T6A 3K5
MLS® # E4448639
Air Conditioner
Welcome to 10112 81 St NW, a beautifully updated bungalow on a quiet, tree-lined street in Forest Heights. Just two blocks from a major bus route and close to parks, schools, and downtown. Featuring 6 bedrooms (3 up & 3 down), ideal for large families. The main floor offers a bright layout, renovated kitchen with granite countertops, stove, fridge, microwave hood fan, and dishwasher. The fully finished basement includes a separate entrance, 2nd kitchen (stove & fridge) and spacious living area. Previous upd...
Essential Information
-
MLS® #
E4448639
-
Property Type
Residential
-
Year Built
1958
-
Property Style
Bungalow
Community Information
-
Area
Edmonton
-
Postal Code
T6A 3K5
-
Neighbourhood/Community
Forest Heights (Edmonton)
Services & Amenities
-
Amenities
Air Conditioner
Interior
-
Floor Finish
CarpetHardwoodVinyl Plank
-
Heating Type
Forced Air-1Natural Gas
-
Basement
Full
-
Goods Included
Air Conditioning-CentralDishwasher-Built-InGarage ControlGarage OpenerMicrowave Hood FanRefrigerators-TwoStoves-Two
-
Fireplace Fuel
Electric
-
Basement Development
Fully Finished
Exterior
-
Lot/Exterior Features
Back LaneFencedGolf NearbyPlayground NearbySchoolsShopping Nearby
-
Foundation
Concrete Perimeter
-
Roof
Asphalt Shingles
Additional Details
-
Property Class
Single Family
-
Road Access
Paved
-
Site Influences
Back LaneFencedGolf NearbyPlayground NearbySchoolsShopping Nearby
-
Last Updated
6/5/2025 22:29
$2550/month
Est. Monthly Payment
Mortgage values are calculated by Redman Technologies Inc based on values provided in the REALTOR® Association of Edmonton listing data feed.
